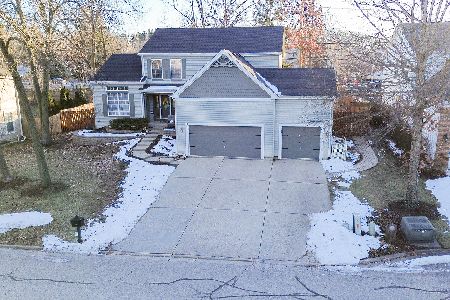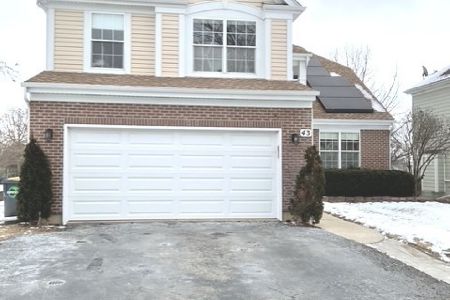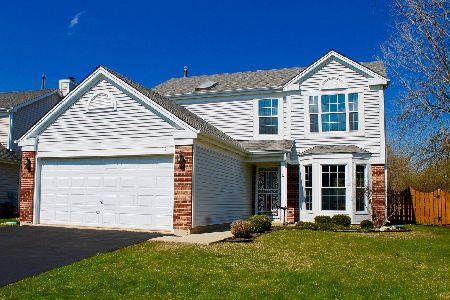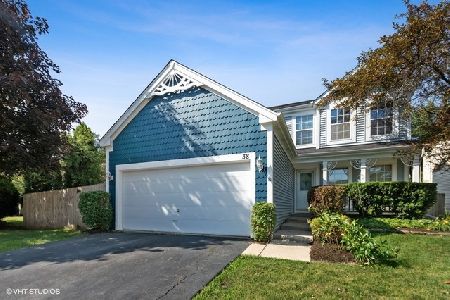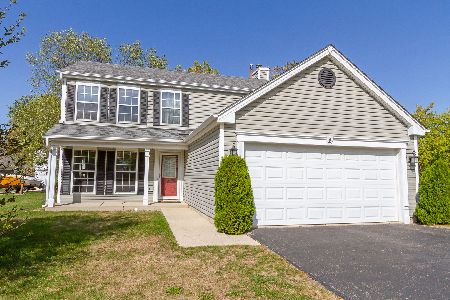41 Hummingbird Lane, Streamwood, Illinois 60107
$306,500
|
Sold
|
|
| Status: | Closed |
| Sqft: | 1,610 |
| Cost/Sqft: | $183 |
| Beds: | 3 |
| Baths: | 3 |
| Year Built: | 1994 |
| Property Taxes: | $6,785 |
| Days On Market: | 1633 |
| Lot Size: | 0,00 |
Description
Welcome to 41 Hummingbird Lane in Streamwood. View the Virtual Tour above to get a better feel of this awesome home. This newly updated home backs to nature, walking paths and is very quite. Enjoy the nearby play park, splash pad and skate park. Step into the foyer with vaulted ceilings and beautiful hardwood flooring. Open to the living room is separate bright dining room with big windows. Kitchen features granite counter tops and beautiful porcelain tile floors with access to your grill on the large patio. Relax in the family room off the kitchen featuring gas fireplace and lots of light. Main floor laundry with new washer and dryer off the clean attached 2 car garage and a half bath conveniently located for guests. Head up new carpeted stairs to the Master suite. Featuring bright and airy vaulted ceilings, large walk in closets and new luxury vynyl flooring. New updated master suite equipped with double sinks, new shower doors just to name a few. Head to the two secondary good sized bedrooms also with new carpeting and paint and large closet space with an updated bath room nearby. Close to everything you need day to day and quick access to highway, but still tucked away in a quiet neighborhood.
Property Specifics
| Single Family | |
| — | |
| — | |
| 1994 | |
| None | |
| — | |
| No | |
| — |
| Cook | |
| — | |
| — / Not Applicable | |
| None | |
| Public | |
| Public Sewer | |
| 11179996 | |
| 06214050270000 |
Property History
| DATE: | EVENT: | PRICE: | SOURCE: |
|---|---|---|---|
| 24 Sep, 2021 | Sold | $306,500 | MRED MLS |
| 20 Aug, 2021 | Under contract | $295,000 | MRED MLS |
| 5 Aug, 2021 | Listed for sale | $295,000 | MRED MLS |

























Room Specifics
Total Bedrooms: 3
Bedrooms Above Ground: 3
Bedrooms Below Ground: 0
Dimensions: —
Floor Type: Carpet
Dimensions: —
Floor Type: Carpet
Full Bathrooms: 3
Bathroom Amenities: —
Bathroom in Basement: —
Rooms: No additional rooms
Basement Description: None
Other Specifics
| 2 | |
| Concrete Perimeter | |
| Asphalt | |
| Patio | |
| — | |
| 99X51X99X52 | |
| — | |
| Full | |
| Vaulted/Cathedral Ceilings, Hardwood Floors, Walk-In Closet(s), Some Carpeting, Granite Counters | |
| — | |
| Not in DB | |
| Park, Curbs, Sidewalks, Street Lights, Street Paved | |
| — | |
| — | |
| Gas Log, Gas Starter |
Tax History
| Year | Property Taxes |
|---|---|
| 2021 | $6,785 |
Contact Agent
Nearby Similar Homes
Nearby Sold Comparables
Contact Agent
Listing Provided By
RE/MAX Central Inc.

