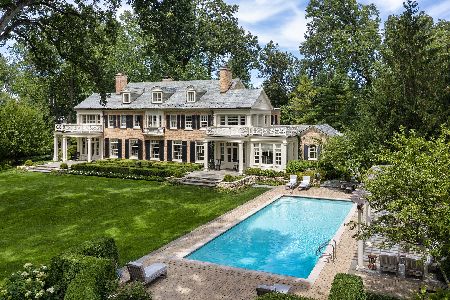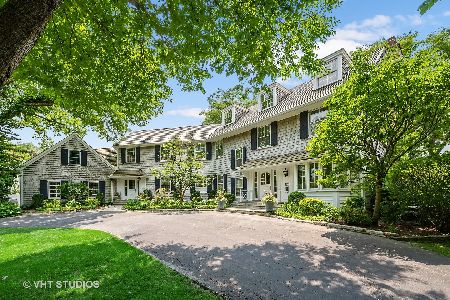41 Indian Hill Road, Winnetka, Illinois 60093
$4,400,000
|
Sold
|
|
| Status: | Closed |
| Sqft: | 0 |
| Cost/Sqft: | — |
| Beds: | 6 |
| Baths: | 7 |
| Year Built: | 1924 |
| Property Taxes: | $33,854 |
| Days On Market: | 6479 |
| Lot Size: | 1,75 |
Description
English manor home on 1.75 acres. Elegant liv rm features built-in bookcases and fpl. Gracious din rm w/fpl is perfect for all occasions. Newer kit includes bkfst area, pantry and fieldstone fpl. Paneled lib with fpl and built-ins is the perfect hide-away. Sunroom overlooks expansive grounds. Master bedroom has dress rm, sit rm, fpl & bath. 3third floor for guest area, playrm or ofc. New swimming pool & 6 fplcs.
Property Specifics
| Single Family | |
| — | |
| Colonial | |
| 1924 | |
| Partial | |
| — | |
| No | |
| 1.75 |
| Cook | |
| — | |
| 1000 / Annual | |
| None | |
| Lake Michigan | |
| Public Sewer, Sewer-Storm | |
| 06868913 | |
| 05292020160000 |
Nearby Schools
| NAME: | DISTRICT: | DISTANCE: | |
|---|---|---|---|
|
Grade School
Avoca West Elementary School |
37 | — | |
|
Middle School
Marie Murphy School |
37 | Not in DB | |
|
High School
New Trier Twp H.s. Northfield/wi |
203 | Not in DB | |
Property History
| DATE: | EVENT: | PRICE: | SOURCE: |
|---|---|---|---|
| 25 Jan, 2007 | Sold | $4,300,000 | MRED MLS |
| 28 Nov, 2006 | Under contract | $4,700,000 | MRED MLS |
| — | Last price change | $4,900,000 | MRED MLS |
| 9 Jun, 2006 | Listed for sale | $4,900,000 | MRED MLS |
| 31 Jul, 2008 | Sold | $4,400,000 | MRED MLS |
| 3 Jun, 2008 | Under contract | $4,700,000 | MRED MLS |
| 21 Apr, 2008 | Listed for sale | $4,700,000 | MRED MLS |
| 31 Mar, 2023 | Sold | $4,949,000 | MRED MLS |
| 10 Mar, 2023 | Under contract | $5,289,000 | MRED MLS |
| 8 Mar, 2023 | Listed for sale | $5,289,000 | MRED MLS |
Room Specifics
Total Bedrooms: 6
Bedrooms Above Ground: 6
Bedrooms Below Ground: 0
Dimensions: —
Floor Type: Hardwood
Dimensions: —
Floor Type: Hardwood
Dimensions: —
Floor Type: Hardwood
Dimensions: —
Floor Type: —
Dimensions: —
Floor Type: —
Full Bathrooms: 7
Bathroom Amenities: Whirlpool,Separate Shower
Bathroom in Basement: 1
Rooms: Bedroom 5,Bedroom 6,Den,Great Room,Library,Other Room,Play Room,Recreation Room,Sitting Room,Sun Room
Basement Description: Partially Finished
Other Specifics
| 2 | |
| Concrete Perimeter | |
| Asphalt | |
| Patio, In Ground Pool | |
| Landscaped | |
| 397X59X141X265X207 | |
| Dormer,Finished,Full,Interior Stair | |
| Full | |
| Skylight(s) | |
| Double Oven, Range, Microwave, Dishwasher, Refrigerator, Disposal | |
| Not in DB | |
| Street Paved | |
| — | |
| — | |
| Gas Log, Gas Starter |
Tax History
| Year | Property Taxes |
|---|---|
| 2007 | $32,222 |
| 2008 | $33,854 |
| 2023 | $47,001 |
Contact Agent
Nearby Similar Homes
Nearby Sold Comparables
Contact Agent
Listing Provided By
Jean Wright Real Estate









