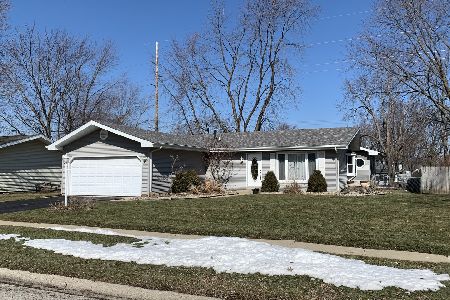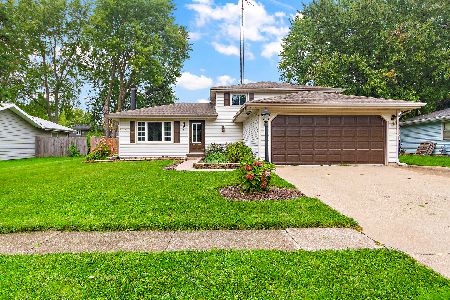41 Karen Drive, Bourbonnais, Illinois 60914
$133,000
|
Sold
|
|
| Status: | Closed |
| Sqft: | 1,730 |
| Cost/Sqft: | $80 |
| Beds: | 4 |
| Baths: | 2 |
| Year Built: | 1974 |
| Property Taxes: | $3,483 |
| Days On Market: | 4564 |
| Lot Size: | 0,00 |
Description
Beautiful 1730SF 4BR, 2BTH Tri-level featuring hardwood floors, 2" wood blinds, French doors, recessed lighting, ceramic tile backsplash, solid surface molded vanities & ceramic shower surround, ceiling fans, wainscoting, chair rails & tongue in groove wood plank accents, attached sun room leading out to 12x15 patio and fully fenced yard, including play set & shed. Ideal location no matter your interests or needs.
Property Specifics
| Single Family | |
| — | |
| Tri-Level | |
| 1974 | |
| None | |
| — | |
| No | |
| — |
| Kankakee | |
| — | |
| 0 / Not Applicable | |
| None | |
| Public | |
| Public Sewer | |
| 08405981 | |
| 17090740201000 |
Property History
| DATE: | EVENT: | PRICE: | SOURCE: |
|---|---|---|---|
| 8 May, 2014 | Sold | $133,000 | MRED MLS |
| 21 Mar, 2014 | Under contract | $139,000 | MRED MLS |
| — | Last price change | $145,000 | MRED MLS |
| 25 Jul, 2013 | Listed for sale | $145,000 | MRED MLS |
Room Specifics
Total Bedrooms: 4
Bedrooms Above Ground: 4
Bedrooms Below Ground: 0
Dimensions: —
Floor Type: Carpet
Dimensions: —
Floor Type: Carpet
Dimensions: —
Floor Type: Carpet
Full Bathrooms: 2
Bathroom Amenities: —
Bathroom in Basement: 0
Rooms: Sun Room
Basement Description: None
Other Specifics
| 2 | |
| Concrete Perimeter | |
| Concrete | |
| Patio, Screened Patio | |
| — | |
| 75X132 | |
| — | |
| None | |
| Hardwood Floors | |
| Range, Microwave, Portable Dishwasher, Refrigerator | |
| Not in DB | |
| Sidewalks, Street Lights, Street Paved | |
| — | |
| — | |
| — |
Tax History
| Year | Property Taxes |
|---|---|
| 2014 | $3,483 |
Contact Agent
Nearby Similar Homes
Contact Agent
Listing Provided By
McColly Real Estate












