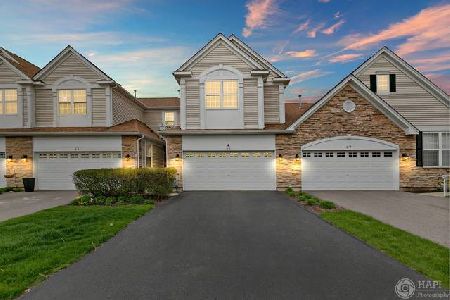41 Kelsey Court, Algonquin, Illinois 60102
$210,000
|
Sold
|
|
| Status: | Closed |
| Sqft: | 1,700 |
| Cost/Sqft: | $131 |
| Beds: | 2 |
| Baths: | 3 |
| Year Built: | 2004 |
| Property Taxes: | $5,841 |
| Days On Market: | 2281 |
| Lot Size: | 0,00 |
Description
Incredible private wooded location for the perfect end unit Townhome. This is a 2 bedroom Townhome with large open loft. Recent improvements in this home include: new hardwood floors on main level, new carpet on 2nd level, all new appliances, new water softener, professionally painted, new brushed nickel lightening fixtures, new brush nickel door knobs & hinges and new roof. Beautiful 2 story living room with bay window. Open concept living with kitchen island and gorgeous hardwood floors open to family room with gas log fireplace. Full English basement ready for you to put your touches on. Master bedroom with vaulted ceiling, large walk-in closet and master bath with high boy double sinks. Convenient 2nd floor laundry and 2 car garage. Enjoy your private deck located off of kitchen. Looking for a great location? Look no further! End Unit set on a cul-de-sac, close to all your shopping needs, incredible selection of restaurants and close to major roads. Best Townhome on the market today! Call today for your showing!
Property Specifics
| Condos/Townhomes | |
| 2 | |
| — | |
| 2004 | |
| Full,English | |
| HUNTINGTON | |
| No | |
| — |
| Mc Henry | |
| Winding Creek | |
| 172 / Monthly | |
| Insurance,Exterior Maintenance,Lawn Care,Snow Removal | |
| Public | |
| Public Sewer | |
| 10562428 | |
| 1930403068 |
Nearby Schools
| NAME: | DISTRICT: | DISTANCE: | |
|---|---|---|---|
|
Grade School
Lincoln Prairie Elementary Schoo |
300 | — | |
|
Middle School
Westfield Community School |
300 | Not in DB | |
|
High School
H D Jacobs High School |
300 | Not in DB | |
Property History
| DATE: | EVENT: | PRICE: | SOURCE: |
|---|---|---|---|
| 16 Mar, 2016 | Sold | $185,000 | MRED MLS |
| 22 Jan, 2016 | Under contract | $189,900 | MRED MLS |
| — | Last price change | $199,900 | MRED MLS |
| 27 Jul, 2015 | Listed for sale | $205,900 | MRED MLS |
| 13 Jan, 2020 | Sold | $210,000 | MRED MLS |
| 17 Nov, 2019 | Under contract | $223,000 | MRED MLS |
| 31 Oct, 2019 | Listed for sale | $223,000 | MRED MLS |
Room Specifics
Total Bedrooms: 2
Bedrooms Above Ground: 2
Bedrooms Below Ground: 0
Dimensions: —
Floor Type: Carpet
Full Bathrooms: 3
Bathroom Amenities: Separate Shower,Double Sink
Bathroom in Basement: 0
Rooms: Loft,Foyer,Eating Area,Deck
Basement Description: Unfinished
Other Specifics
| 2 | |
| Concrete Perimeter | |
| Asphalt | |
| Deck, Storms/Screens, End Unit | |
| Landscaped,Wooded | |
| 241 | |
| — | |
| Full | |
| Vaulted/Cathedral Ceilings, Hardwood Floors, Second Floor Laundry, Laundry Hook-Up in Unit, Walk-In Closet(s) | |
| Range, Dishwasher, Refrigerator, Washer, Dryer, Disposal, Stainless Steel Appliance(s), Range Hood, Water Softener, Water Softener Owned | |
| Not in DB | |
| — | |
| — | |
| — | |
| Wood Burning, Attached Fireplace Doors/Screen, Gas Log, Gas Starter |
Tax History
| Year | Property Taxes |
|---|---|
| 2016 | $5,217 |
| 2020 | $5,841 |
Contact Agent
Nearby Similar Homes
Nearby Sold Comparables
Contact Agent
Listing Provided By
Baird & Warner Real Estate - Algonquin





