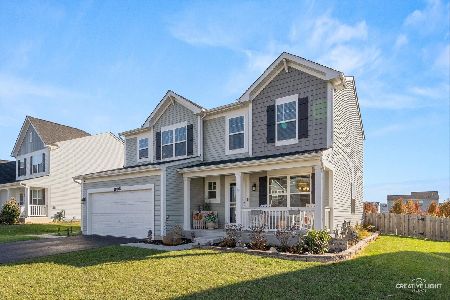41 Linden Drive, Plano, Illinois 60545
$236,000
|
Sold
|
|
| Status: | Closed |
| Sqft: | 2,501 |
| Cost/Sqft: | $96 |
| Beds: | 4 |
| Baths: | 3 |
| Year Built: | 1989 |
| Property Taxes: | $5,683 |
| Days On Market: | 2787 |
| Lot Size: | 0,69 |
Description
Great new price~Custom 1-owner home located in desirable Meyerbrook subdivision~Open concept, easy floor plan, this is not your typical split level~Well maintained & move-in ready~Covered front porch~Premium .68 acre lot surrounded by beautiful trees~You'll absolutely love the 4-season sun room w/spectacular views~Spacious living room promotes a vaulted ceiling~Kitchen offers quality cabinetry w/crown molding, skylight, island w/breakfast bar & cook-top, nice pantry w/pull-out drawers & planning deck~The eating area offers hardwood floor & skylight~Lovely bay window provides great natural light~Spacious family room, perfect for entertaining features a gorgeous brick fireplace~Master suite w/private bath & huge 5x10 walk-in closet~Large 1st floor mudroom w/washer, dryer & sink~Anderson windows~New furnace '17~Crawl space w/concrete floor~Heated 2+ car garage w/workshop & side service door~Oversized concrete driveway w/extended side pad for car, camper or boat! Home is realtor owned
Property Specifics
| Single Family | |
| — | |
| — | |
| 1989 | |
| None | |
| CUSTOM | |
| No | |
| 0.69 |
| Kendall | |
| Meyerbrook | |
| 0 / Not Applicable | |
| None | |
| Private Well | |
| Septic-Private | |
| 09980562 | |
| 0116427004 |
Property History
| DATE: | EVENT: | PRICE: | SOURCE: |
|---|---|---|---|
| 27 Sep, 2018 | Sold | $236,000 | MRED MLS |
| 31 Jul, 2018 | Under contract | $239,900 | MRED MLS |
| — | Last price change | $245,900 | MRED MLS |
| 11 Jun, 2018 | Listed for sale | $252,900 | MRED MLS |
| 5 Sep, 2025 | Sold | $380,000 | MRED MLS |
| 20 Jul, 2025 | Under contract | $390,000 | MRED MLS |
| — | Last price change | $400,000 | MRED MLS |
| 24 Apr, 2025 | Listed for sale | $400,000 | MRED MLS |
Room Specifics
Total Bedrooms: 4
Bedrooms Above Ground: 4
Bedrooms Below Ground: 0
Dimensions: —
Floor Type: Carpet
Dimensions: —
Floor Type: Carpet
Dimensions: —
Floor Type: Carpet
Full Bathrooms: 3
Bathroom Amenities: —
Bathroom in Basement: 0
Rooms: Eating Area,Heated Sun Room
Basement Description: Crawl
Other Specifics
| 2 | |
| — | |
| Concrete | |
| Porch, Storms/Screens | |
| Landscaped,Wooded | |
| 150X200 | |
| — | |
| Full | |
| Vaulted/Cathedral Ceilings, Skylight(s), Hardwood Floors, Wood Laminate Floors, First Floor Laundry | |
| Range, Microwave, Dishwasher, Refrigerator, Washer, Dryer, Disposal, Trash Compactor, Cooktop | |
| Not in DB | |
| Street Paved | |
| — | |
| — | |
| Attached Fireplace Doors/Screen, Gas Log, Gas Starter |
Tax History
| Year | Property Taxes |
|---|---|
| 2018 | $5,683 |
| 2025 | $7,276 |
Contact Agent
Nearby Sold Comparables
Contact Agent
Listing Provided By
Coldwell Banker The Real Estate Group





