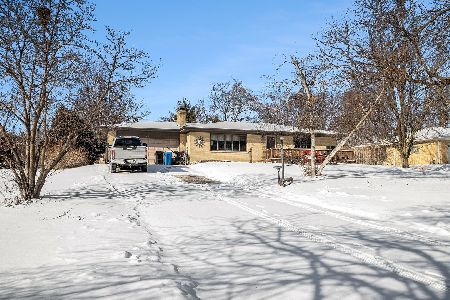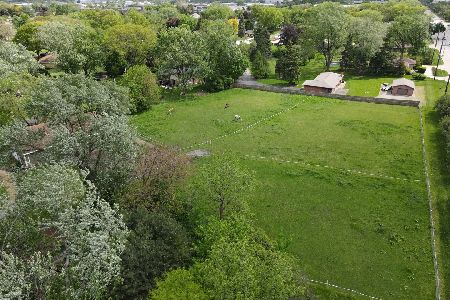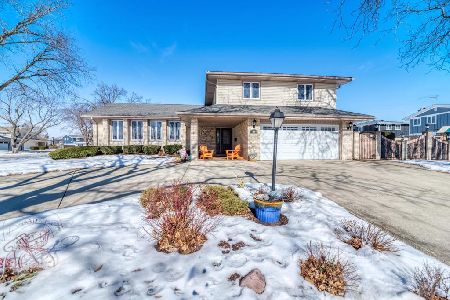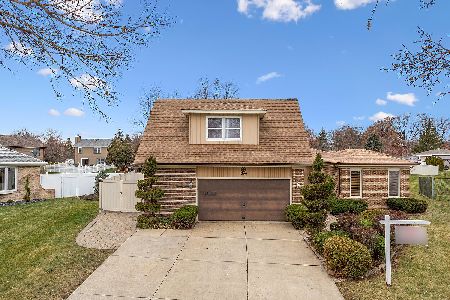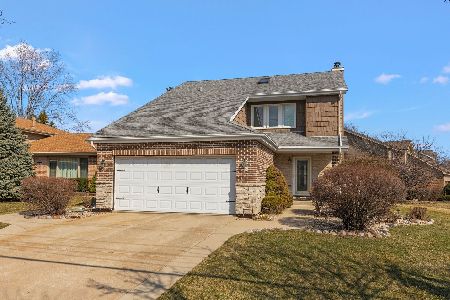41 Lombard Road, Addison, Illinois 60101
$236,900
|
Sold
|
|
| Status: | Closed |
| Sqft: | 1,741 |
| Cost/Sqft: | $146 |
| Beds: | 4 |
| Baths: | 3 |
| Year Built: | 1986 |
| Property Taxes: | $6,000 |
| Days On Market: | 5493 |
| Lot Size: | 0,00 |
Description
APPROVED SHORT SALE!!! DEAL IS WEAK! Good Condition and Immaculate Too!! **3 Full Baths** Great Floor Plan ** Full Finished Basement with Media Area, Game Area, Bonus Bedroom & Full Bath! Perfect Mancave or Family Fun! NEWER ITEMS: (Hardwood Flooring, Stove, Micro, Dishwasher, Paver walk, Bsmt Windows, Liting, New Designer Color Paint, Roof, Window treatment, Furn & CAC) **No Home Sale Contingency Please*
Property Specifics
| Single Family | |
| — | |
| Ranch | |
| 1986 | |
| Full | |
| RANCH | |
| No | |
| — |
| Du Page | |
| Meiers Farm | |
| 0 / Not Applicable | |
| None | |
| Lake Michigan | |
| Public Sewer | |
| 07733786 | |
| 0330210010 |
Nearby Schools
| NAME: | DISTRICT: | DISTANCE: | |
|---|---|---|---|
|
Grade School
Stone Elementary School |
4 | — | |
|
Middle School
Indian Trail Junior High School |
4 | Not in DB | |
|
High School
Addison Trail High School |
88 | Not in DB | |
Property History
| DATE: | EVENT: | PRICE: | SOURCE: |
|---|---|---|---|
| 6 Nov, 2009 | Sold | $255,000 | MRED MLS |
| 30 Sep, 2009 | Under contract | $269,900 | MRED MLS |
| 26 Aug, 2009 | Listed for sale | $269,900 | MRED MLS |
| 13 Dec, 2011 | Sold | $236,900 | MRED MLS |
| 21 Apr, 2011 | Under contract | $254,900 | MRED MLS |
| — | Last price change | $264,900 | MRED MLS |
| 15 Feb, 2011 | Listed for sale | $274,900 | MRED MLS |
| 5 Apr, 2016 | Sold | $265,000 | MRED MLS |
| 23 Dec, 2015 | Under contract | $270,000 | MRED MLS |
| — | Last price change | $275,000 | MRED MLS |
| 8 Sep, 2015 | Listed for sale | $295,000 | MRED MLS |
Room Specifics
Total Bedrooms: 4
Bedrooms Above Ground: 4
Bedrooms Below Ground: 0
Dimensions: —
Floor Type: Carpet
Dimensions: —
Floor Type: Carpet
Dimensions: —
Floor Type: Carpet
Full Bathrooms: 3
Bathroom Amenities: —
Bathroom in Basement: 1
Rooms: Utility Room-2nd Floor
Basement Description: Finished
Other Specifics
| 2 | |
| Concrete Perimeter | |
| Concrete | |
| Patio, Storms/Screens | |
| — | |
| 62X160X68X131 | |
| Unfinished | |
| Full | |
| Hardwood Floors, First Floor Bedroom, In-Law Arrangement, First Floor Laundry, First Floor Full Bath | |
| Range, Microwave, Dishwasher, Refrigerator, Washer, Dryer, Disposal | |
| Not in DB | |
| Sidewalks, Street Lights, Street Paved | |
| — | |
| — | |
| — |
Tax History
| Year | Property Taxes |
|---|---|
| 2009 | $5,874 |
| 2011 | $6,000 |
| 2016 | $7,284 |
Contact Agent
Nearby Similar Homes
Nearby Sold Comparables
Contact Agent
Listing Provided By
RE/MAX Destiny

