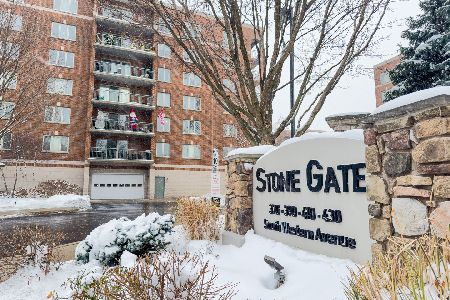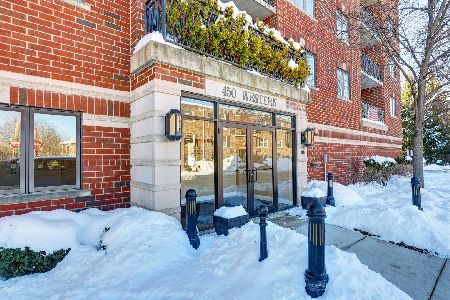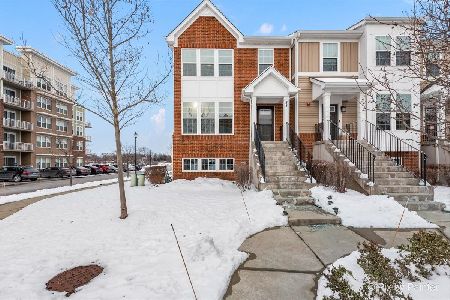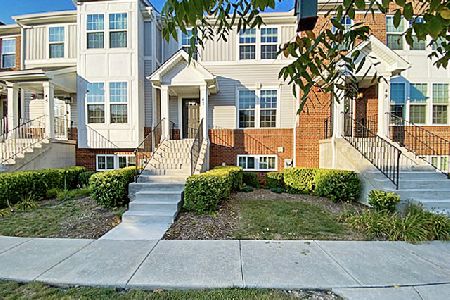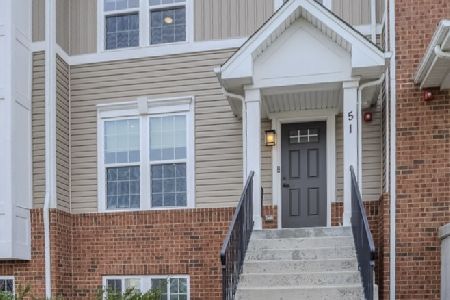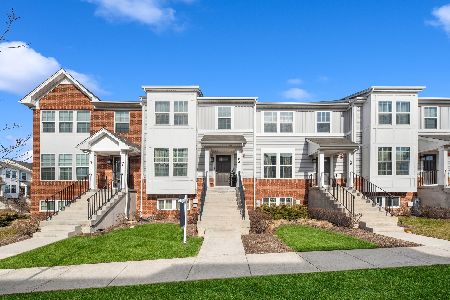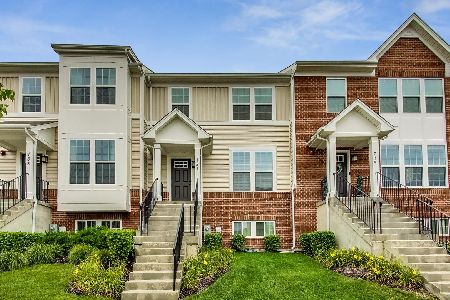41 Nicholas Drive, Des Plaines, Illinois 60016
$415,000
|
Sold
|
|
| Status: | Closed |
| Sqft: | 1,702 |
| Cost/Sqft: | $244 |
| Beds: | 3 |
| Baths: | 3 |
| Year Built: | 2019 |
| Property Taxes: | $7,677 |
| Days On Market: | 983 |
| Lot Size: | 0,00 |
Description
Are you looking for a move-in ready townhouse that checks off all the boxes? If so, this is the home you've been waiting for! Property features 3 spacious bedrooms, 2.5 bathrooms, finished basement and an attached, 2 car garage. As soon as you enter this gorgeous home, you'll be greeted by an open floor plan that is flooded with natural light. Your main level features luxury vinyl flooring, a chef's kitchen complete with SS appliances, a huge island with a breakfast bar as well as additional space for your dining room table. You will have more than enough space with the amount of cabinets, granite counters and a pantry closet for additional storage. Relax on your balcony that is right off the kitchen (grills allowed). On the second floor you have three bedrooms, two full bathrooms and your laundry closet (GE front load washer and dryer) is also conveniently located in the hallway. Master bedroom has a walk-in closet and full on-suite bathroom with a double vanity. Your finished basement offers additional living space, storage closets and access to the attached garage. Enjoy the maintenance-free lifestyle with your HOA that covers the landscaping and snow removal. Perfect location just minutes from the Metra, interstate access and downtown Des Plaines where you will find plenty of shopping, restaurants and bars. Less than 20 minutes from O'Hare International Airport. Don't miss out on this beautiful townhouse and schedule your showing today!
Property Specifics
| Condos/Townhomes | |
| 3 | |
| — | |
| 2019 | |
| — | |
| — | |
| No | |
| — |
| Cook | |
| Buckingham Place | |
| 233 / Monthly | |
| — | |
| — | |
| — | |
| 11754848 | |
| 09171071030000 |
Nearby Schools
| NAME: | DISTRICT: | DISTANCE: | |
|---|---|---|---|
|
Grade School
Cumberland Elementary School |
62 | — | |
|
Middle School
Chippewa Middle School |
62 | Not in DB | |
|
High School
Maine East High School |
207 | Not in DB | |
Property History
| DATE: | EVENT: | PRICE: | SOURCE: |
|---|---|---|---|
| 8 Oct, 2021 | Sold | $385,000 | MRED MLS |
| 3 Sep, 2021 | Under contract | $389,900 | MRED MLS |
| 24 Aug, 2021 | Listed for sale | $389,900 | MRED MLS |
| 25 Jul, 2023 | Sold | $415,000 | MRED MLS |
| 5 Jun, 2023 | Under contract | $415,000 | MRED MLS |
| 2 Jun, 2023 | Listed for sale | $415,000 | MRED MLS |
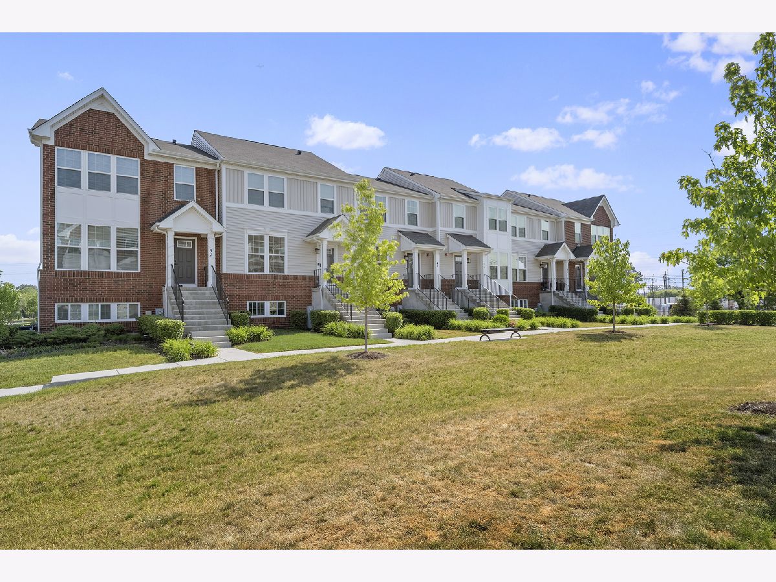
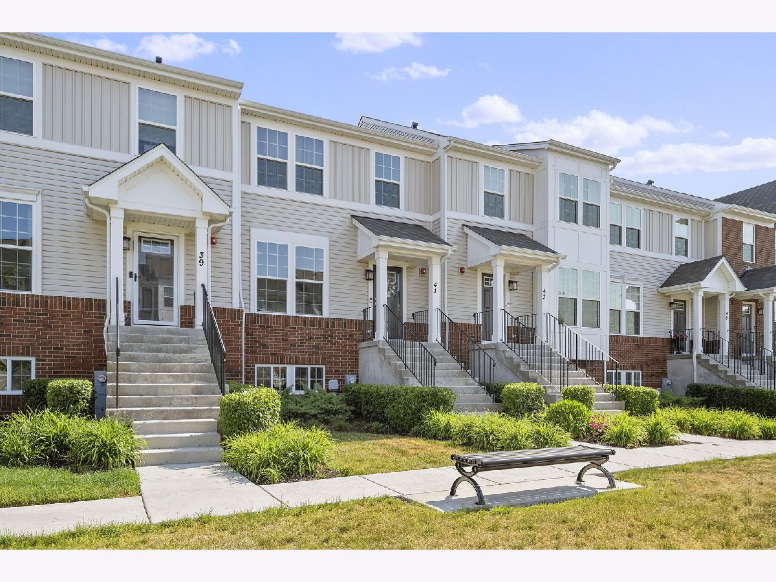
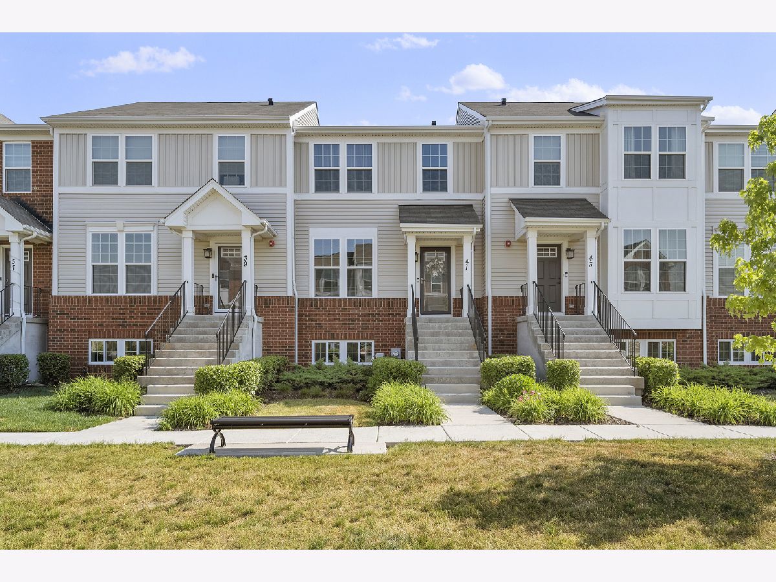
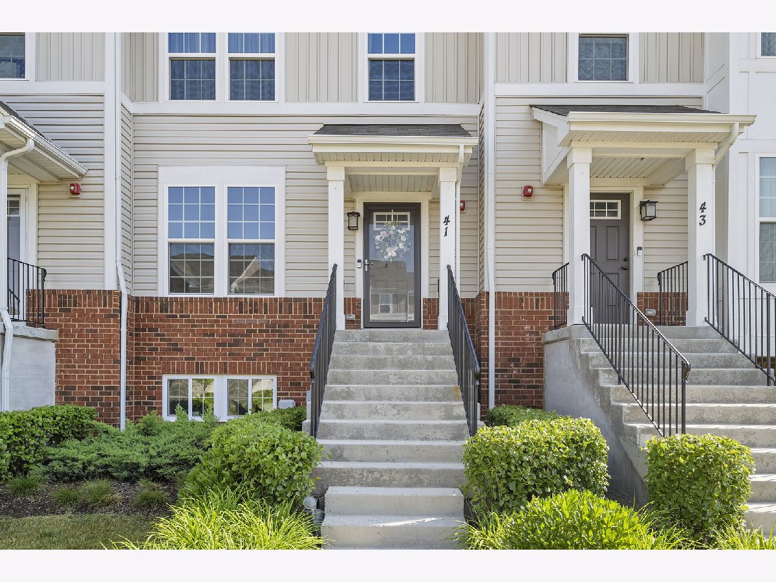
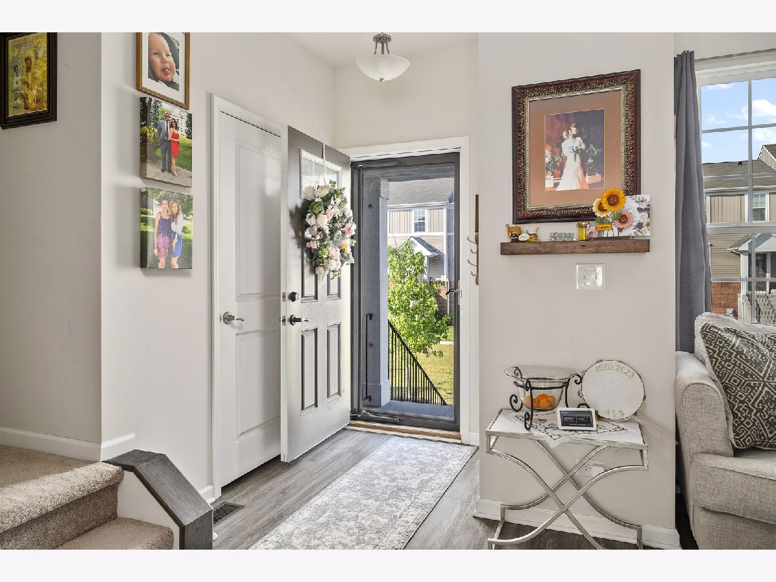





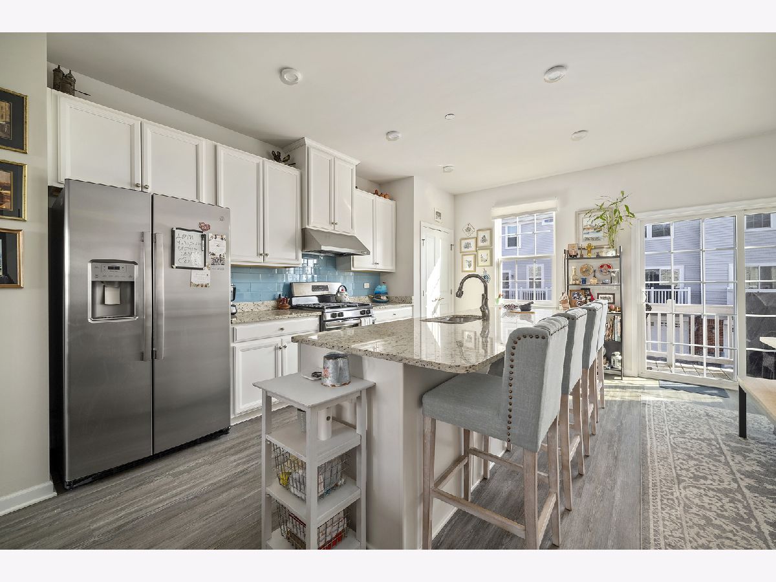

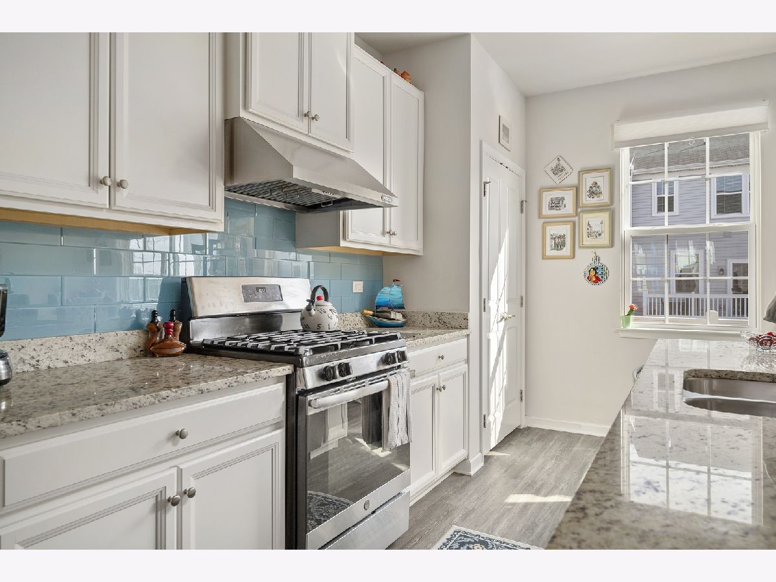







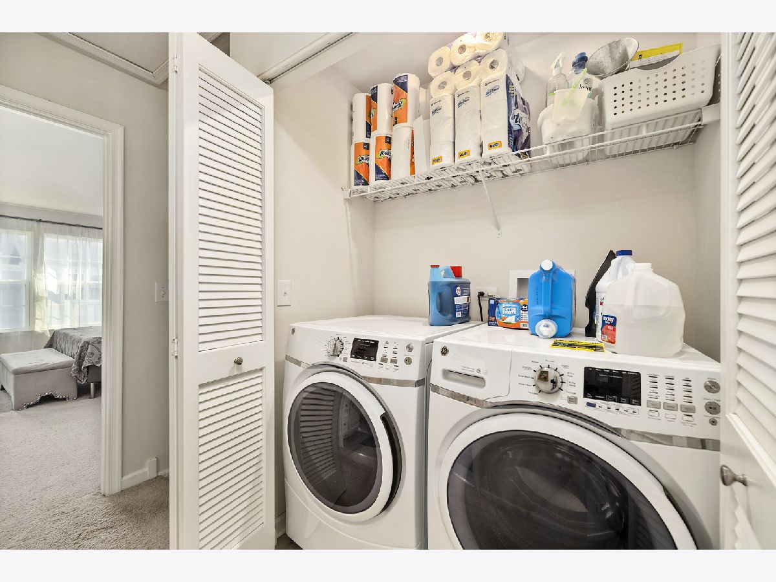










Room Specifics
Total Bedrooms: 3
Bedrooms Above Ground: 3
Bedrooms Below Ground: 0
Dimensions: —
Floor Type: —
Dimensions: —
Floor Type: —
Full Bathrooms: 3
Bathroom Amenities: Separate Shower,Double Sink,Soaking Tub
Bathroom in Basement: 0
Rooms: —
Basement Description: Finished
Other Specifics
| 2 | |
| — | |
| Asphalt | |
| — | |
| — | |
| 1002 | |
| — | |
| — | |
| — | |
| — | |
| Not in DB | |
| — | |
| — | |
| — | |
| — |
Tax History
| Year | Property Taxes |
|---|---|
| 2021 | $9,212 |
| 2023 | $7,677 |
Contact Agent
Nearby Similar Homes
Nearby Sold Comparables
Contact Agent
Listing Provided By
Realtopia Real Estate Inc


