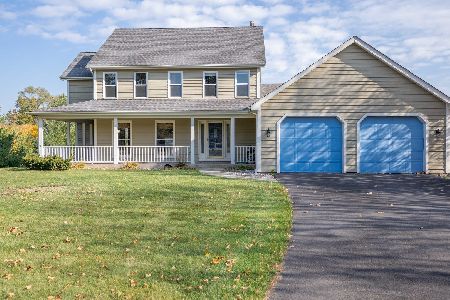41 Ponderosa Drive, Yorkville, Illinois 60560
$320,000
|
Sold
|
|
| Status: | Closed |
| Sqft: | 2,700 |
| Cost/Sqft: | $120 |
| Beds: | 4 |
| Baths: | 3 |
| Year Built: | 1988 |
| Property Taxes: | $8,619 |
| Days On Market: | 1976 |
| Lot Size: | 1,03 |
Description
GORGEOUS HOME ON A 1 ACRE PLUS LOT! Covered front entry welcomes you to this spacious home. Living room, dining room and kitchen are on the main level. Quality cabinetry wraps the kitchen, plus a center island. The breakfast room...walks out to one of the decks, perfect for morning coffee. 4 bedrooms up! The Master Suite has a private bath, walk-in closet and IT'S OWN BALCONY! Two other bedrooms are spacious and the fourth is so versatile with double doors & a walk-in closet...it could be the perfect home office! The family room is centered by a fireplace and YES, glass doors out to the lower level deck. Step in from the garage to a large back foyer/mudroom. Laundry room on that level too. THERE'S MORE...a finished basement with serving bar and excellent storage in the mechanical room. Gorgeous landscaping, FLAT YARD, HUGE SHED and a BIG BONUS... green space behind the property, that adds to the beauty and privacy of this land!!! All lots are an acre or more in this subdivision & convenient too downtown Yorkville or Oswego...shopping, dining nearby!
Property Specifics
| Single Family | |
| — | |
| — | |
| 1988 | |
| Partial | |
| — | |
| No | |
| 1.03 |
| Kendall | |
| — | |
| — / Not Applicable | |
| None | |
| Private Well,Company Well | |
| Public Sewer | |
| 10849098 | |
| 0234276008 |
Nearby Schools
| NAME: | DISTRICT: | DISTANCE: | |
|---|---|---|---|
|
Grade School
Circle Center Grade School |
115 | — | |
Property History
| DATE: | EVENT: | PRICE: | SOURCE: |
|---|---|---|---|
| 8 Dec, 2020 | Sold | $320,000 | MRED MLS |
| 9 Oct, 2020 | Under contract | $324,900 | MRED MLS |
| — | Last price change | $329,900 | MRED MLS |
| 7 Sep, 2020 | Listed for sale | $329,900 | MRED MLS |
































Room Specifics
Total Bedrooms: 4
Bedrooms Above Ground: 4
Bedrooms Below Ground: 0
Dimensions: —
Floor Type: Carpet
Dimensions: —
Floor Type: Carpet
Dimensions: —
Floor Type: Carpet
Full Bathrooms: 3
Bathroom Amenities: Separate Shower,Double Sink,Garden Tub
Bathroom in Basement: 0
Rooms: Recreation Room,Foyer,Mud Room
Basement Description: Finished,Sub-Basement
Other Specifics
| 2 | |
| Concrete Perimeter | |
| Asphalt | |
| Deck, Storms/Screens | |
| Nature Preserve Adjacent,Wooded | |
| 208X233X177X287 | |
| — | |
| Full | |
| Skylight(s) | |
| Range, Microwave, Dishwasher, Refrigerator | |
| Not in DB | |
| Street Paved | |
| — | |
| — | |
| Gas Starter |
Tax History
| Year | Property Taxes |
|---|---|
| 2020 | $8,619 |
Contact Agent
Nearby Sold Comparables
Contact Agent
Listing Provided By
Coldwell Banker Realty






