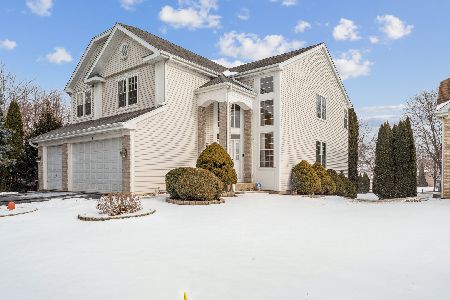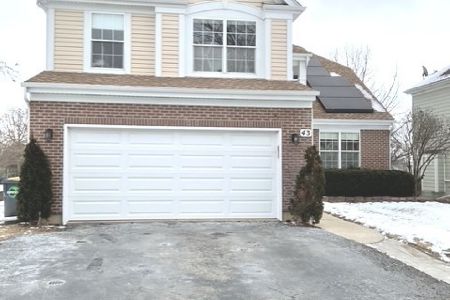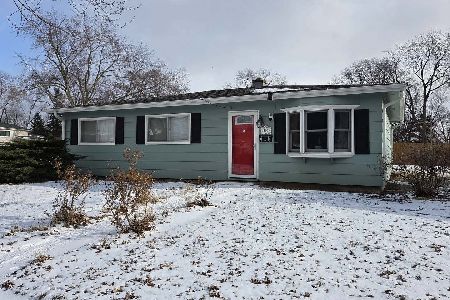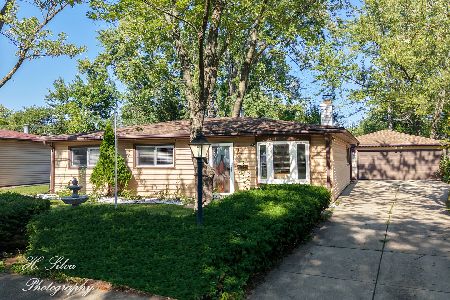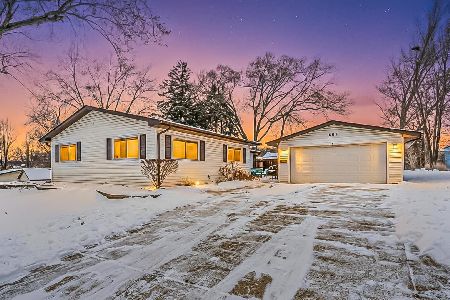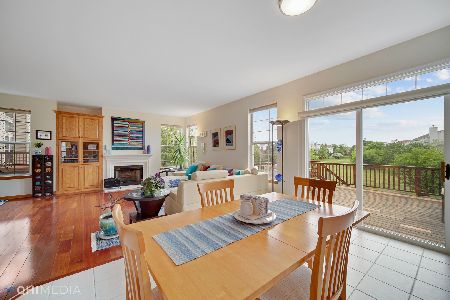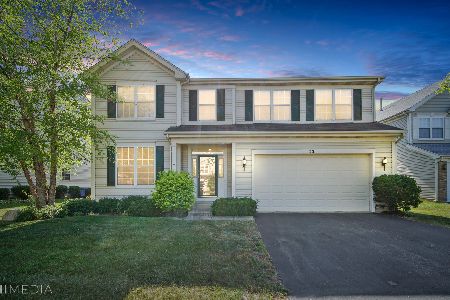41 Prairie Pointe Lane, Streamwood, Illinois 60107
$420,000
|
Sold
|
|
| Status: | Closed |
| Sqft: | 3,590 |
| Cost/Sqft: | $111 |
| Beds: | 4 |
| Baths: | 3 |
| Year Built: | 1999 |
| Property Taxes: | $8,193 |
| Days On Market: | 1788 |
| Lot Size: | 0,28 |
Description
Nothing to do but move into this beautiful Madison model in Prairie Pointe!!! Great location on a cul-de-sac street!! This home features an open floor plan with an abundance of volume ceilings and architectural details that are sure to impress!! Fabulous eat in kitchen that features white cabinets, granite tops and an island. The first floor bedroom/office along with full bathroom could make for an in-law arrangement. Upstairs you will find an amazing master suite with sitting room, luxury bath and large WIC. Two additional bedrooms and a loft (that could easily be made into bedroom number 5). The full, English/lookout basement is finished and offers a fantastic retreat for entertaining!! Outside is a fenced yard with deck and paver patio for outdoor relaxing. New furnace/AC in 2018. Close to shopping,dining,schools and transportation!!!!
Property Specifics
| Single Family | |
| — | |
| Contemporary | |
| 1999 | |
| Full | |
| MADISON | |
| No | |
| 0.28 |
| Cook | |
| Prairie Pointe | |
| 350 / Annual | |
| Other | |
| Lake Michigan | |
| Public Sewer | |
| 11034673 | |
| 06223090200000 |
Nearby Schools
| NAME: | DISTRICT: | DISTANCE: | |
|---|---|---|---|
|
Grade School
Hanover Countryside Elementary S |
46 | — | |
|
Middle School
Canton Middle School |
46 | Not in DB | |
|
High School
Streamwood High School |
46 | Not in DB | |
Property History
| DATE: | EVENT: | PRICE: | SOURCE: |
|---|---|---|---|
| 11 Jan, 2008 | Sold | $405,000 | MRED MLS |
| 1 Nov, 2007 | Under contract | $414,900 | MRED MLS |
| — | Last price change | $424,500 | MRED MLS |
| 24 Jul, 2007 | Listed for sale | $430,000 | MRED MLS |
| 3 May, 2021 | Sold | $420,000 | MRED MLS |
| 30 Mar, 2021 | Under contract | $399,900 | MRED MLS |
| 27 Mar, 2021 | Listed for sale | $399,900 | MRED MLS |
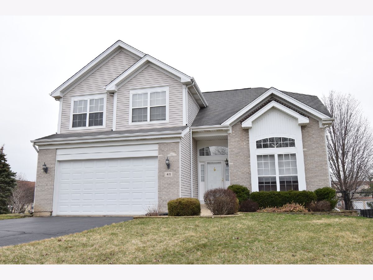
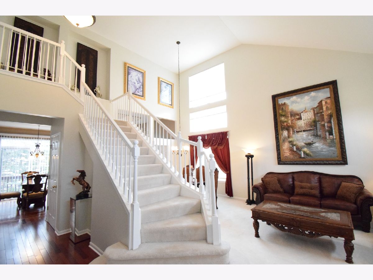
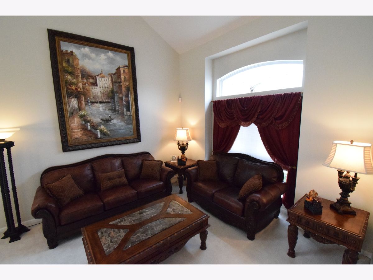
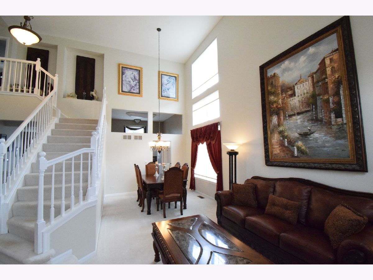
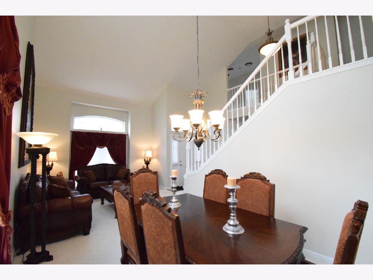
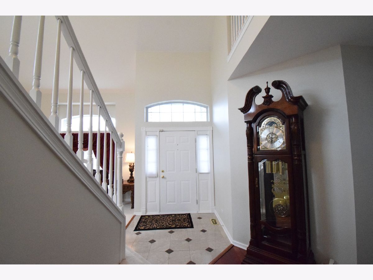
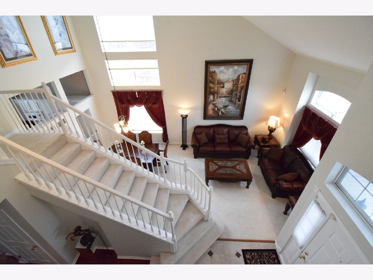
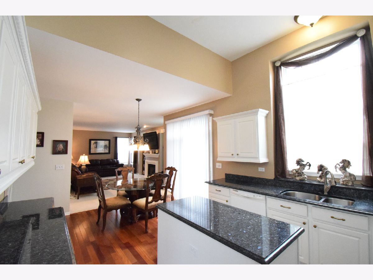
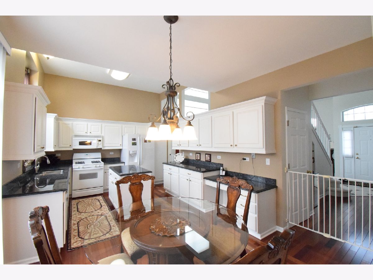
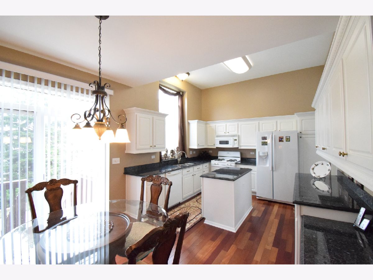
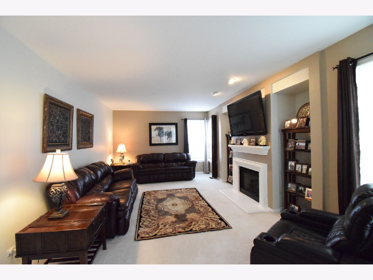
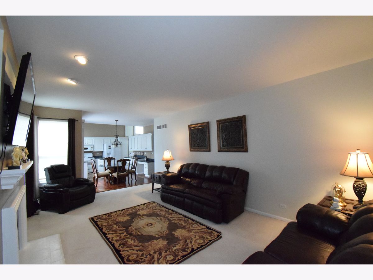
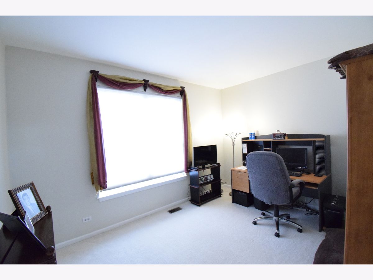
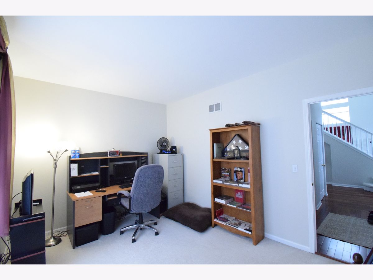
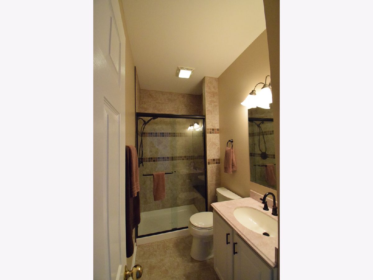
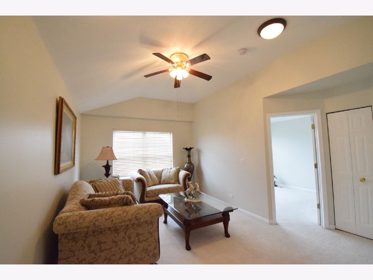
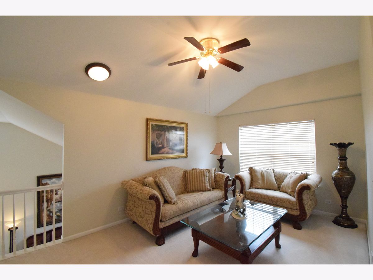
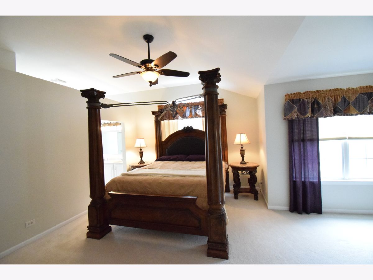
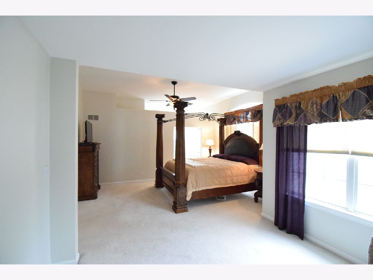
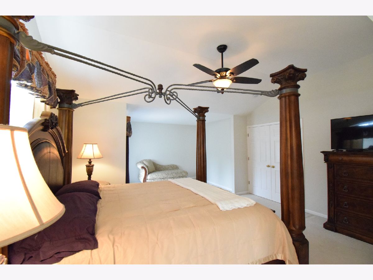
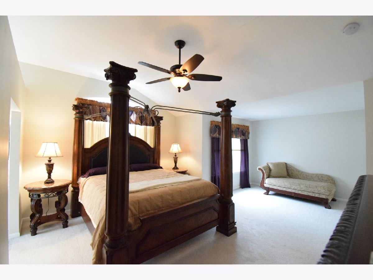
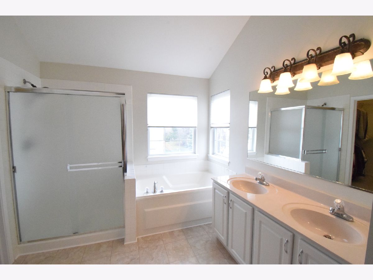
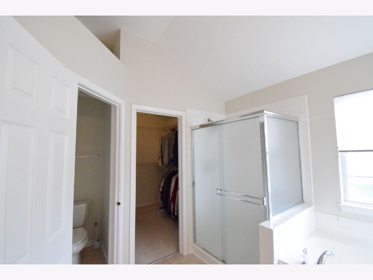
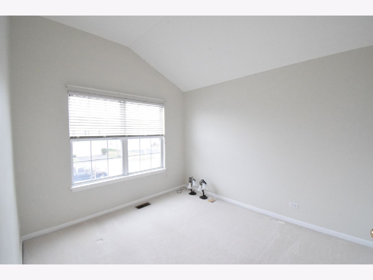
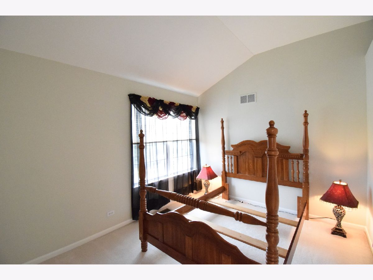
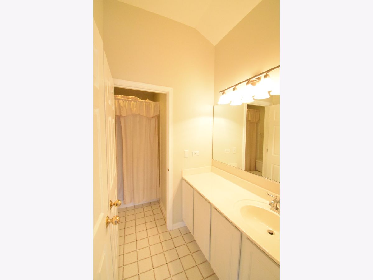
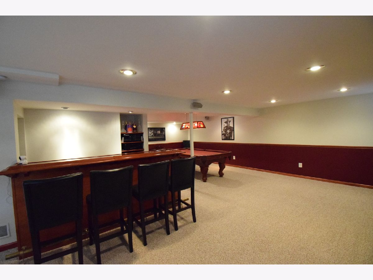
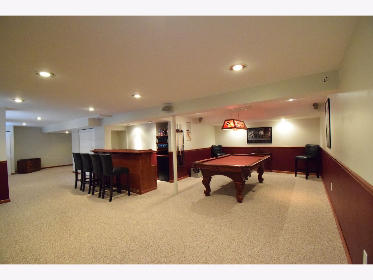
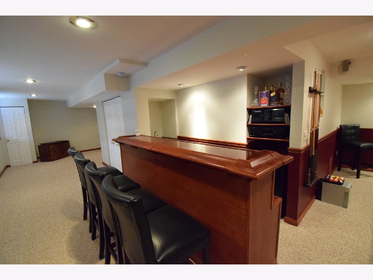
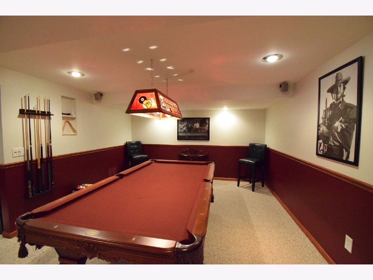
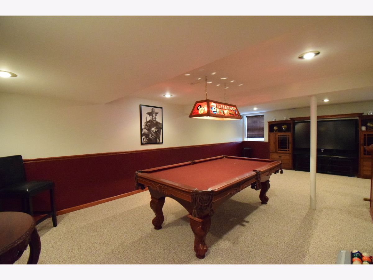
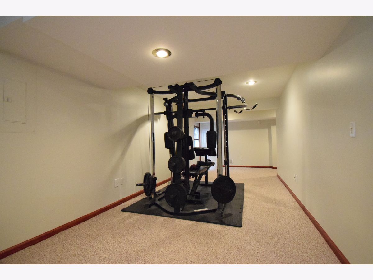
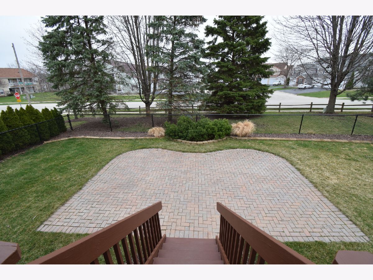
Room Specifics
Total Bedrooms: 4
Bedrooms Above Ground: 4
Bedrooms Below Ground: 0
Dimensions: —
Floor Type: Carpet
Dimensions: —
Floor Type: Carpet
Dimensions: —
Floor Type: Carpet
Full Bathrooms: 3
Bathroom Amenities: Separate Shower,Double Sink,Garden Tub
Bathroom in Basement: 0
Rooms: Loft,Sitting Room,Recreation Room,Game Room
Basement Description: Finished
Other Specifics
| 2 | |
| Concrete Perimeter | |
| Asphalt | |
| Deck, Patio | |
| Fenced Yard,Landscaped | |
| 96X145X51X150 | |
| Unfinished | |
| Full | |
| Vaulted/Cathedral Ceilings, Bar-Wet, Hardwood Floors, First Floor Bedroom, First Floor Laundry, Walk-In Closet(s), Open Floorplan, Granite Counters | |
| Range, Microwave, Dishwasher, Refrigerator, Bar Fridge, Washer, Dryer, Disposal | |
| Not in DB | |
| Curbs, Sidewalks, Street Lights, Street Paved | |
| — | |
| — | |
| Gas Log, Gas Starter |
Tax History
| Year | Property Taxes |
|---|---|
| 2008 | $6,119 |
| 2021 | $8,193 |
Contact Agent
Nearby Similar Homes
Nearby Sold Comparables
Contact Agent
Listing Provided By
Fox Hollow Properties

