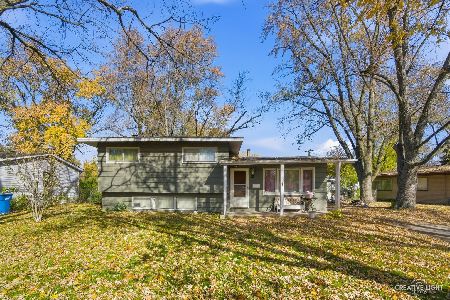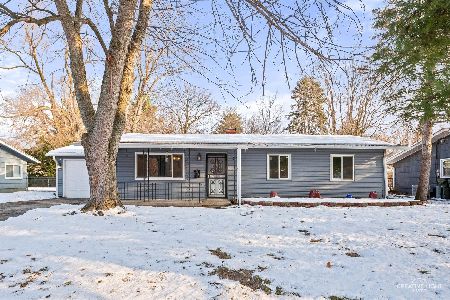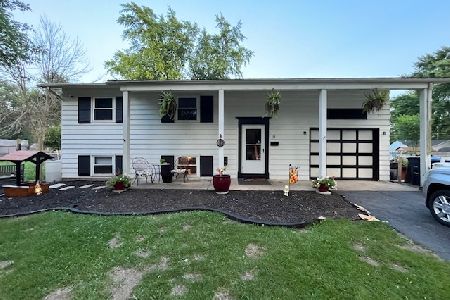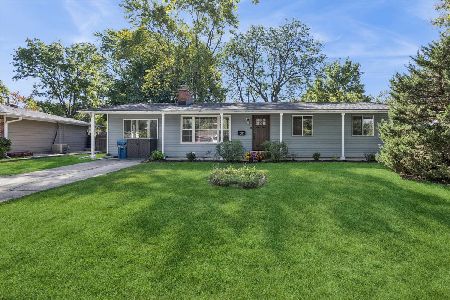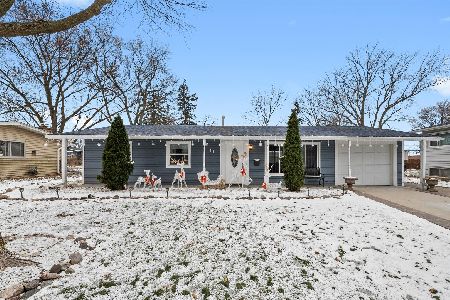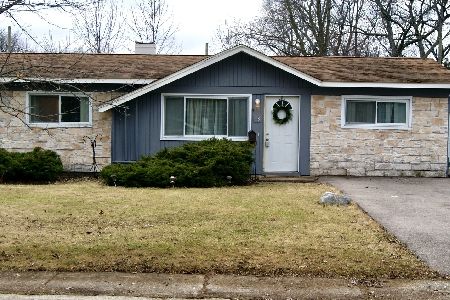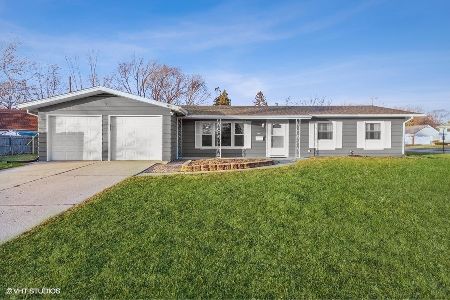41 Seneca Drive, Montgomery, Illinois 60538
$312,000
|
Sold
|
|
| Status: | Closed |
| Sqft: | 1,073 |
| Cost/Sqft: | $266 |
| Beds: | 3 |
| Baths: | 2 |
| Year Built: | — |
| Property Taxes: | $5,611 |
| Days On Market: | 626 |
| Lot Size: | 0,00 |
Description
Welcome to this charming ranch home situated in the Boulder Hill neighborhood of Montgomery. This well-maintained property offers the perfect blend of comfort and convenience, making it an ideal choice for families or anyone seeking a cozy and inviting living space. Upon entering, you'll be greeted by the warmth of hardwood floors that extend throughout the living room and bedrooms. The recently updated kitchen features a galley layout that maximizes efficiency and includes a separate eating area for casual meals or gatherings. All three bedrooms provide ample space for rest and relaxation, ensuring everyone in the family has their own private sanctuary. The full-bath has been recently updated. The finished basement offers additional living space, perfect for a home office, playroom, or entertainment area. Plus, there's a dedicated salon space, ideal for those who need a professional setting for their business or personal pampering needs, or convert into an in-home gym or office. Half-bath located in salon area. (Salon equipment including sink is not included in sale but may be sold separately.) Step outside, and you'll discover a true oasis - a large, fenced-in yard complete with a cozy firepit, perfect for enjoying warm summer nights or entertaining guests in style. The yard's size and privacy provide a safe haven for children and pets to play freely. Two-car garage includes new garage door and new heater. Conveniently located near an elementary school. Don't miss your chance to make this charming ranch your new home! Schedule a viewing today and experience the Boulder Hill lifestyle for yourself. Roof- 1 year old. House had new insulation installed in last 5 years.
Property Specifics
| Single Family | |
| — | |
| — | |
| — | |
| — | |
| — | |
| No | |
| — |
| Kendall | |
| Boulder Hill | |
| — / Not Applicable | |
| — | |
| — | |
| — | |
| 12044219 | |
| 0305430047 |
Nearby Schools
| NAME: | DISTRICT: | DISTANCE: | |
|---|---|---|---|
|
Grade School
Boulder Hill Elementary School |
308 | — | |
|
Middle School
Thompson Junior High School |
308 | Not in DB | |
|
High School
Oswego High School |
308 | Not in DB | |
Property History
| DATE: | EVENT: | PRICE: | SOURCE: |
|---|---|---|---|
| 7 Jun, 2024 | Sold | $312,000 | MRED MLS |
| 7 May, 2024 | Under contract | $285,000 | MRED MLS |
| 1 May, 2024 | Listed for sale | $285,000 | MRED MLS |
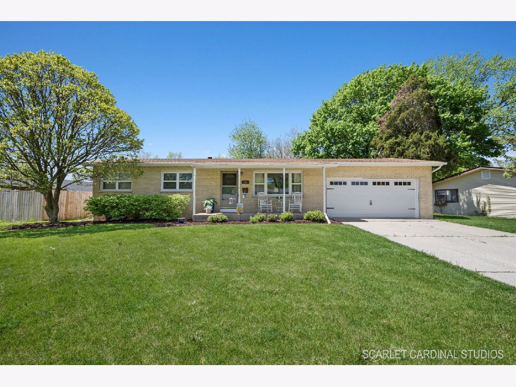
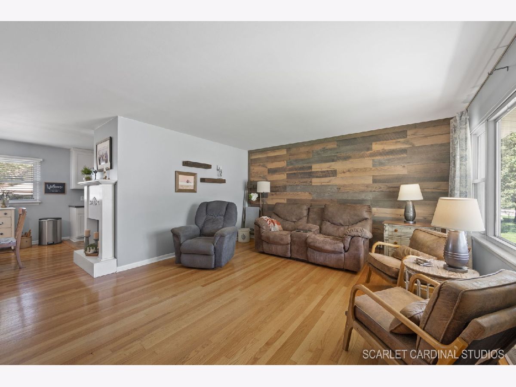
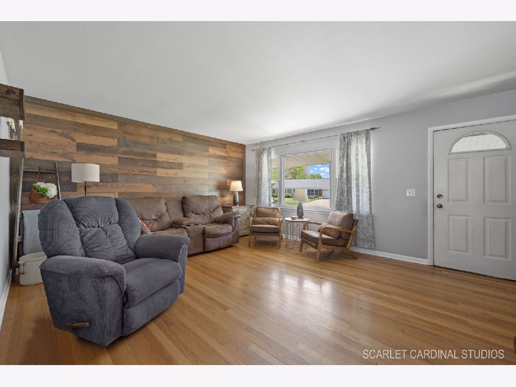
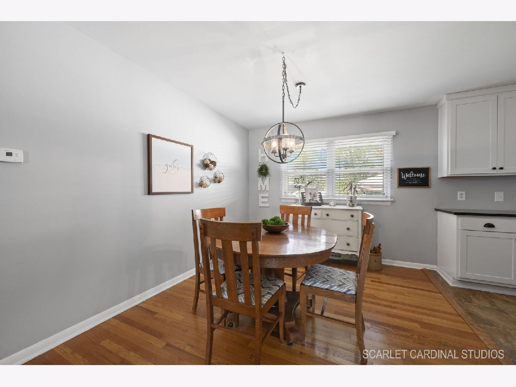
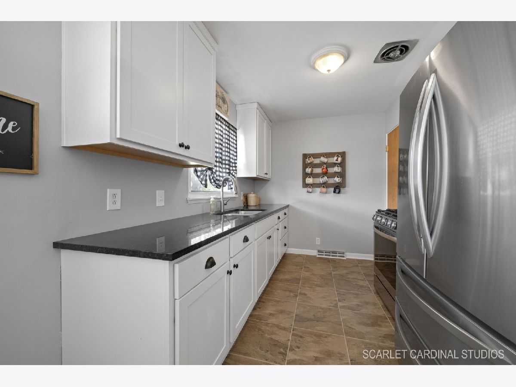
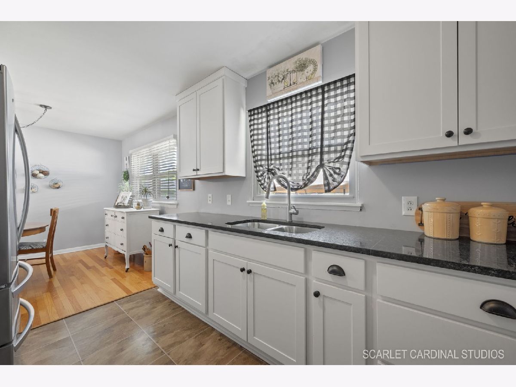
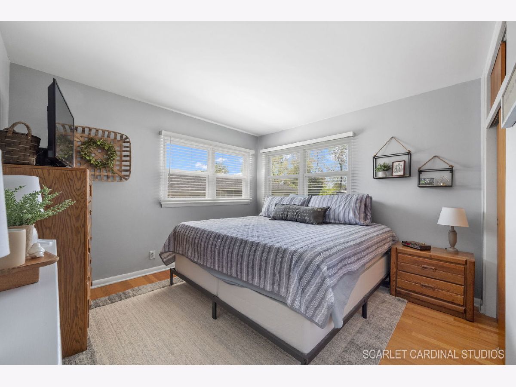
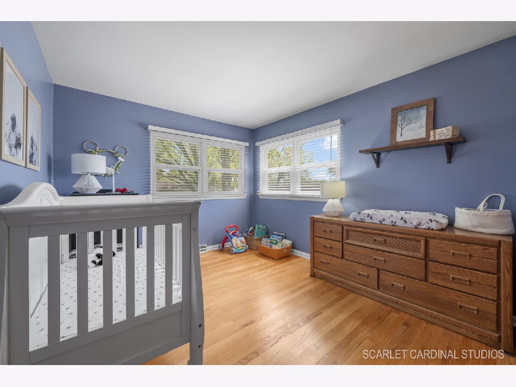
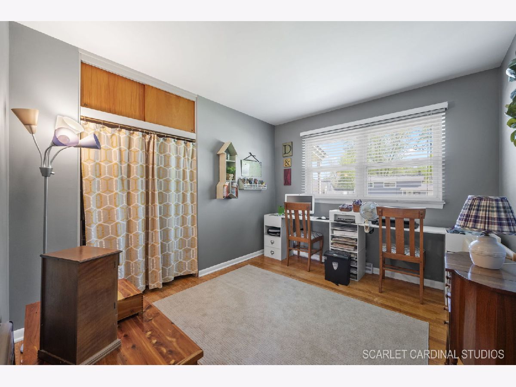
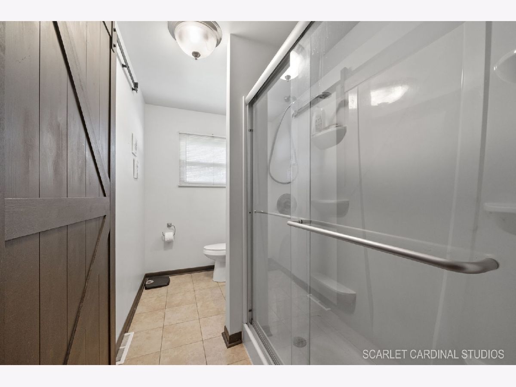
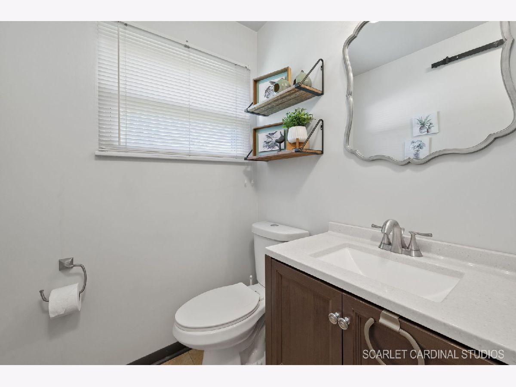
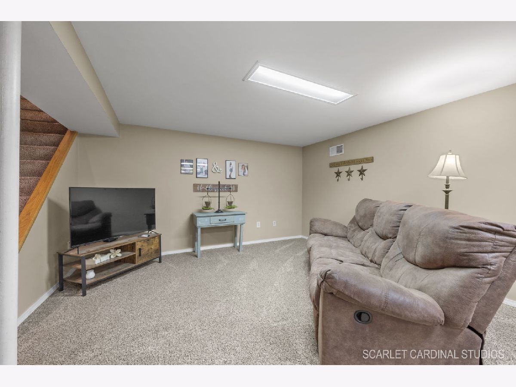
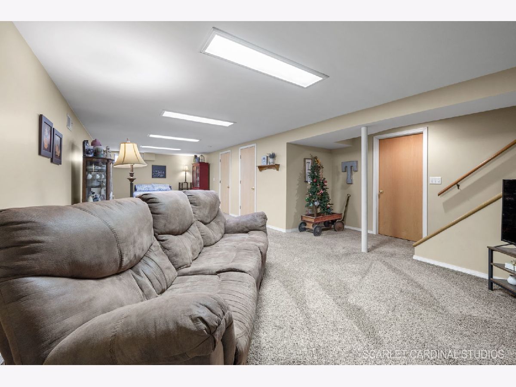
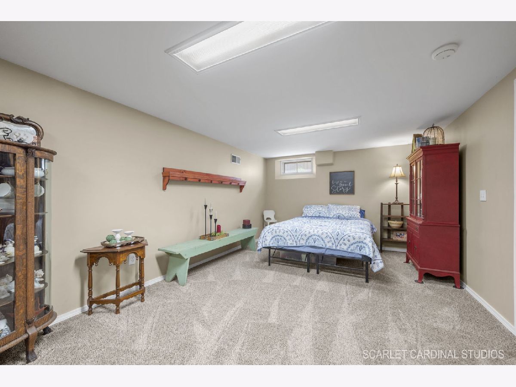
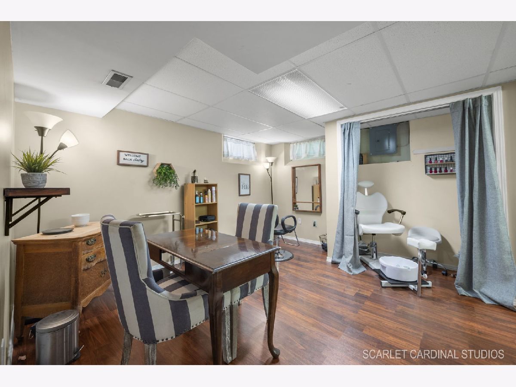
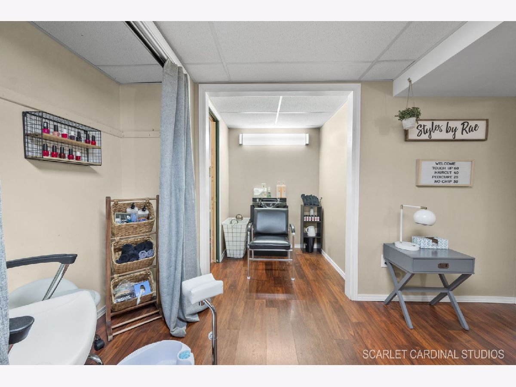
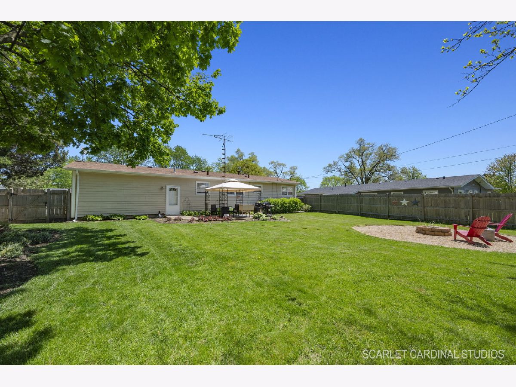
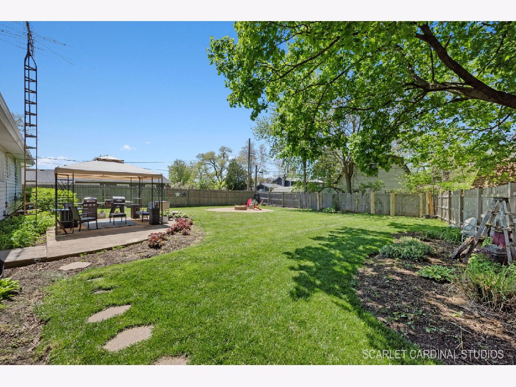
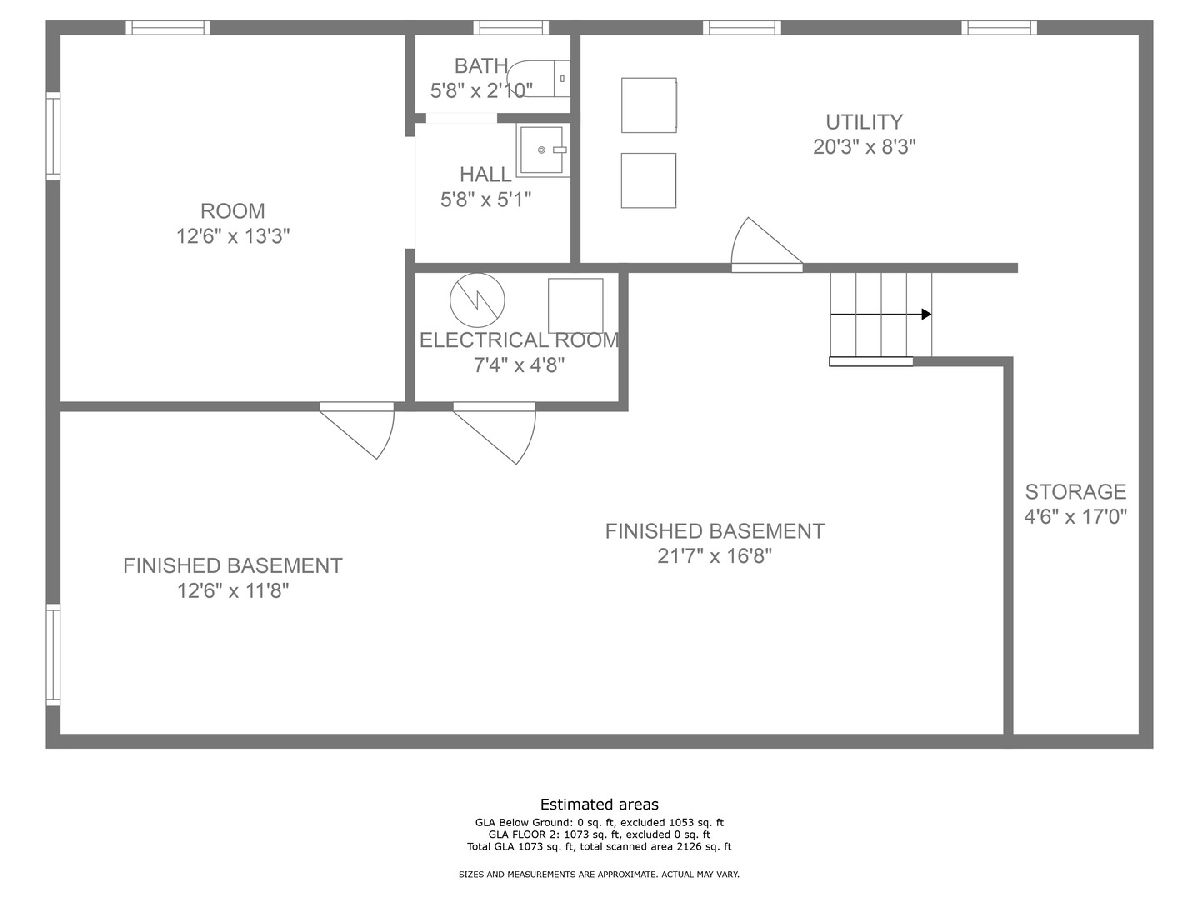
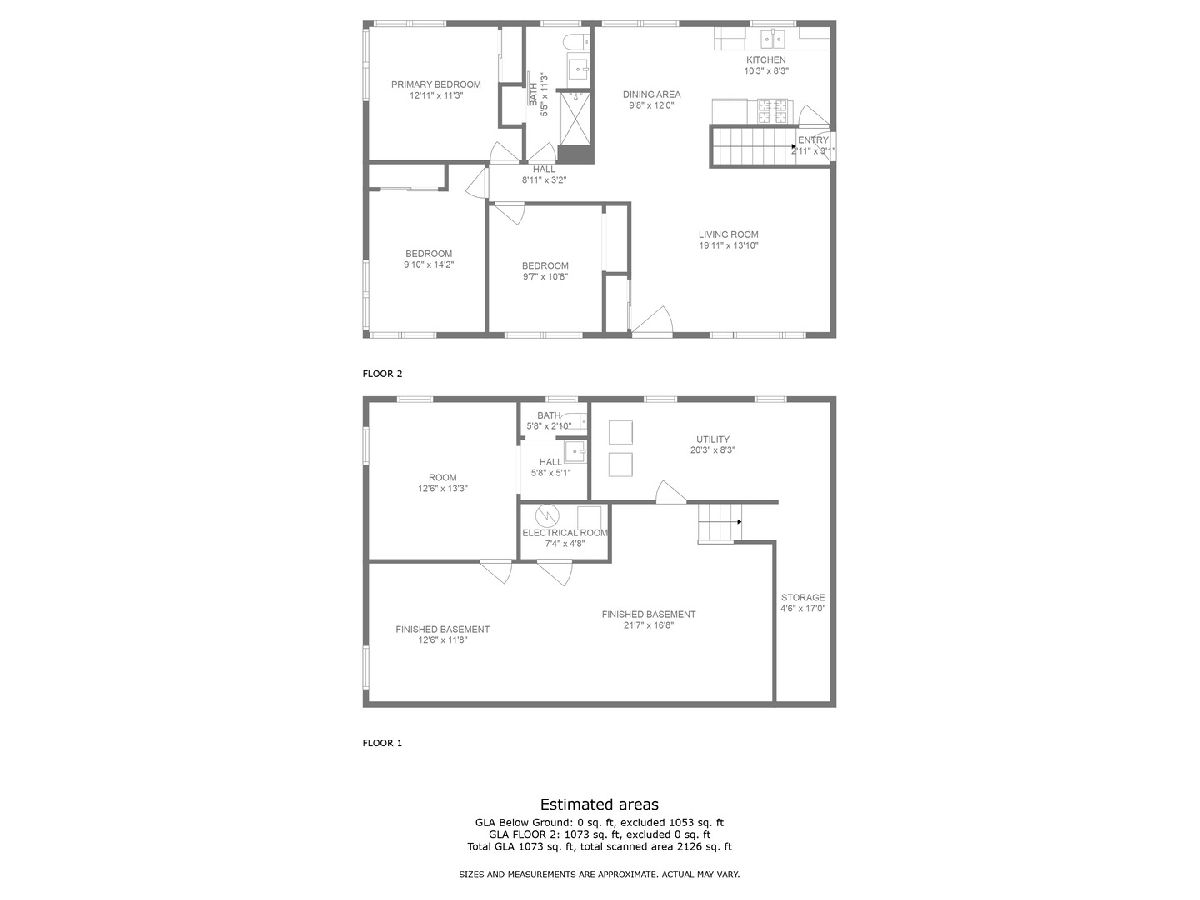
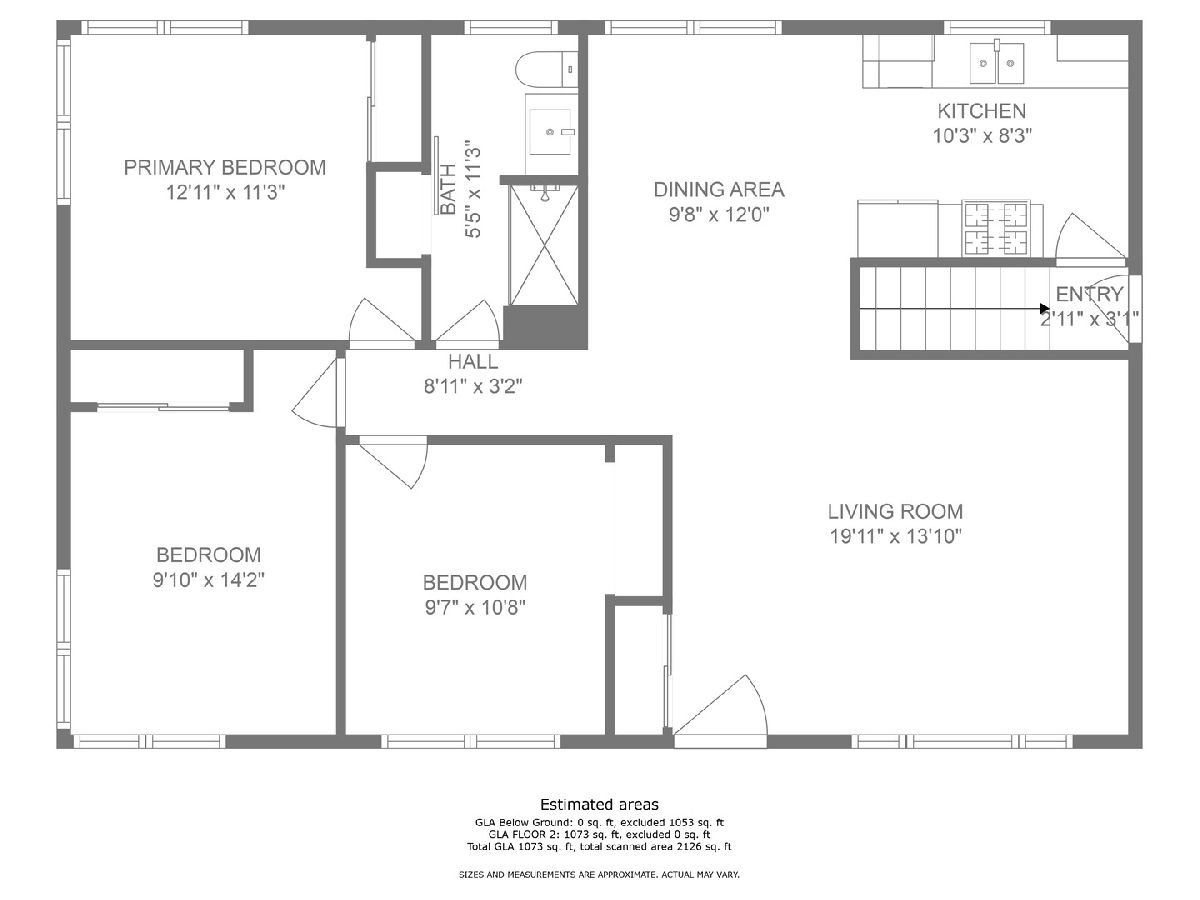
Room Specifics
Total Bedrooms: 3
Bedrooms Above Ground: 3
Bedrooms Below Ground: 0
Dimensions: —
Floor Type: —
Dimensions: —
Floor Type: —
Full Bathrooms: 2
Bathroom Amenities: —
Bathroom in Basement: 1
Rooms: —
Basement Description: Finished
Other Specifics
| 2 | |
| — | |
| Concrete | |
| — | |
| — | |
| 96X125X61X126 | |
| — | |
| — | |
| — | |
| — | |
| Not in DB | |
| — | |
| — | |
| — | |
| — |
Tax History
| Year | Property Taxes |
|---|---|
| 2024 | $5,611 |
Contact Agent
Nearby Similar Homes
Nearby Sold Comparables
Contact Agent
Listing Provided By
john greene, Realtor

