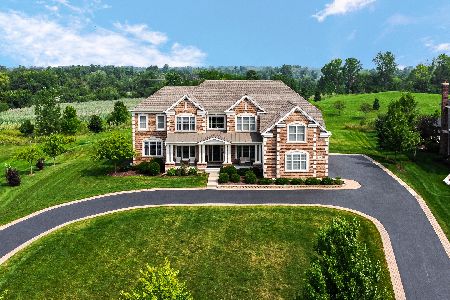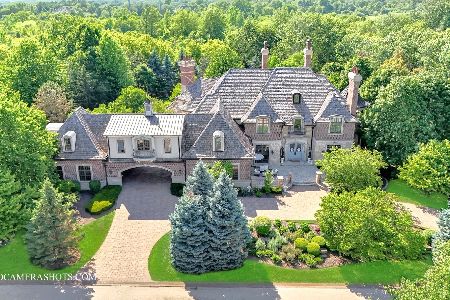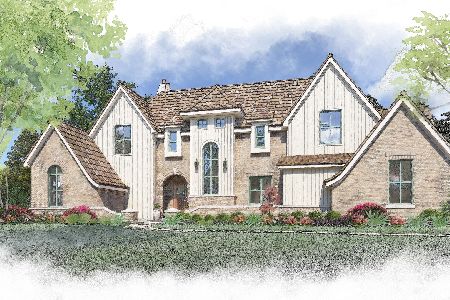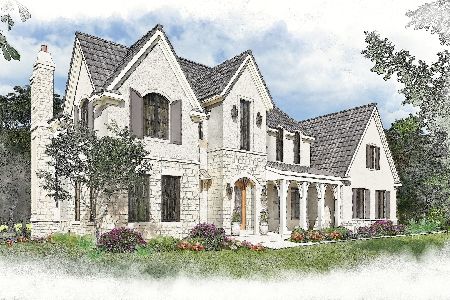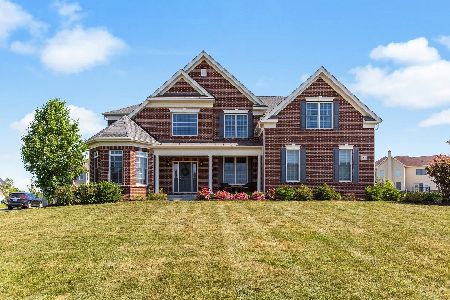41 Shenandoah Circle, South Barrington, Illinois 60010
$940,000
|
Sold
|
|
| Status: | Closed |
| Sqft: | 7,004 |
| Cost/Sqft: | $143 |
| Beds: | 5 |
| Baths: | 7 |
| Year Built: | 2015 |
| Property Taxes: | $21,768 |
| Days On Market: | 1993 |
| Lot Size: | 0,50 |
Description
Amazing value, below builder cost on this 5 year new home and so many upgrades. Family style floor plan includes the builder's multi-generational addition which includes first floor bedroom, sitting room and full bath. Family room opens to kitchen with SS Kitchen-Aid 6 burner gas range and exhaust hood,4 door Samsung refrigerator, subway tile backsplash, farm sink, under cabinet lighting, butler pantry with beverage center, first floor office, large mud room and laundry room area. Each bedroom with attached bath. Bonus/playroom on 2nd floor. Finished basement with custom wet bar, beautiful bath with rain shower, large media room. Custom upgrades include stylish light fixtures, custom rustic double front doors, paver patio, pergola with built in BBQ, exterior lighting, in-ground sprinkler system, California Closets throughout home. Barrington Schools, I-90 and metra easy access.
Property Specifics
| Single Family | |
| — | |
| Colonial | |
| 2015 | |
| Full | |
| STANSBURY HERITAGE | |
| No | |
| 0.5 |
| Cook | |
| The Woods Of South Barrington | |
| 94 / Monthly | |
| Insurance,Other | |
| Public | |
| Public Sewer | |
| 10812023 | |
| 01214050010000 |
Nearby Schools
| NAME: | DISTRICT: | DISTANCE: | |
|---|---|---|---|
|
Grade School
Countryside Elementary School |
220 | — | |
|
Middle School
Barrington Middle School Prairie |
220 | Not in DB | |
|
High School
Barrington High School |
220 | Not in DB | |
Property History
| DATE: | EVENT: | PRICE: | SOURCE: |
|---|---|---|---|
| 14 Jul, 2015 | Sold | $1,045,121 | MRED MLS |
| 10 Jul, 2015 | Under contract | $1,047,936 | MRED MLS |
| 8 Jul, 2015 | Listed for sale | $1,047,936 | MRED MLS |
| 19 Nov, 2020 | Sold | $940,000 | MRED MLS |
| 1 Oct, 2020 | Under contract | $999,900 | MRED MLS |
| 9 Aug, 2020 | Listed for sale | $999,900 | MRED MLS |
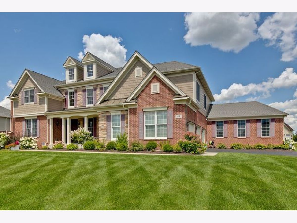
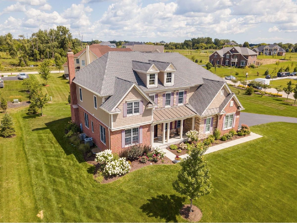
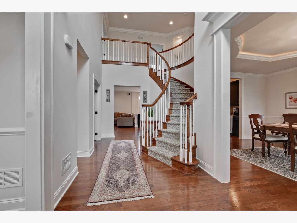
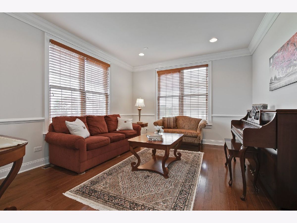
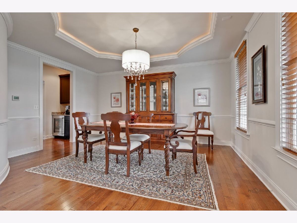
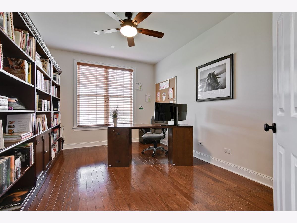
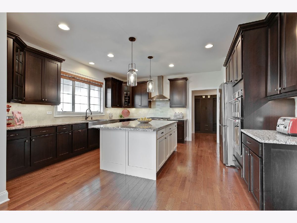
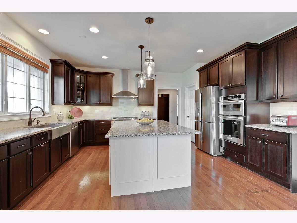
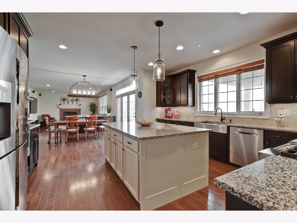
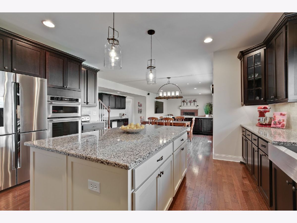
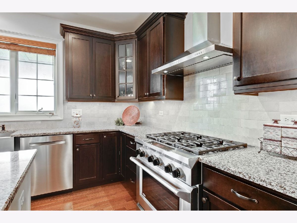
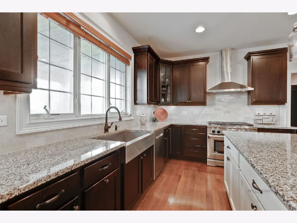
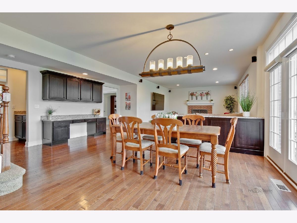
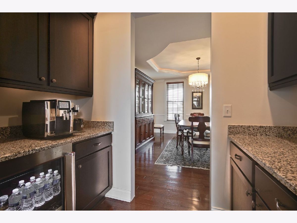
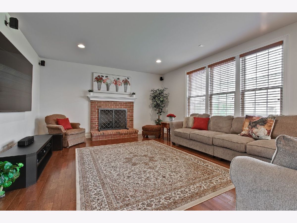
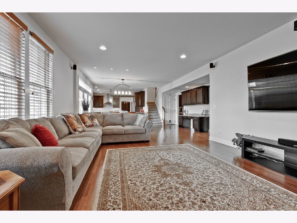
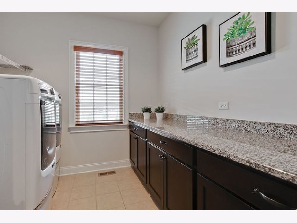
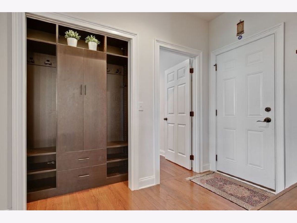
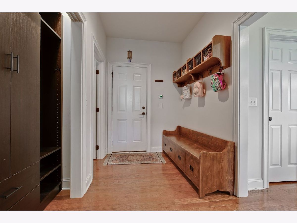
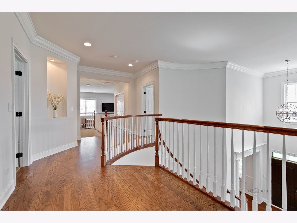
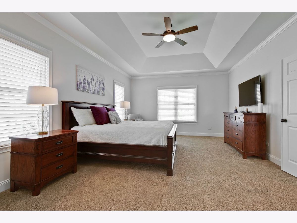
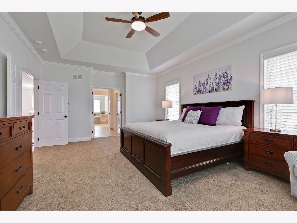
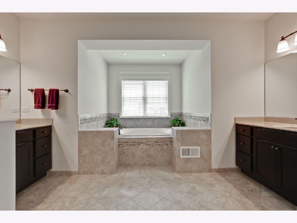
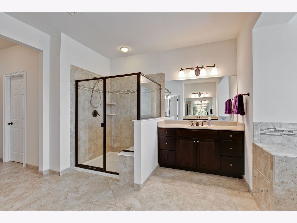
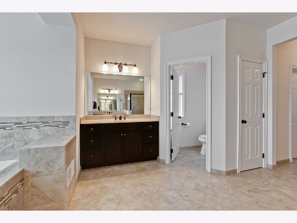
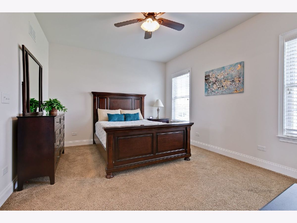
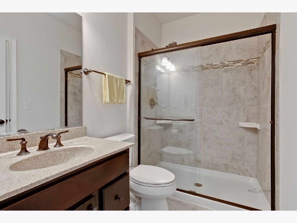
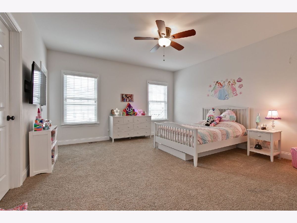
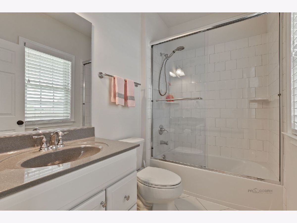
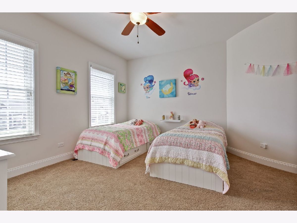
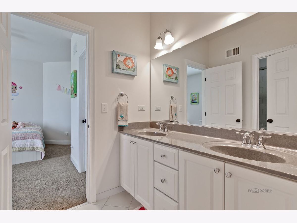
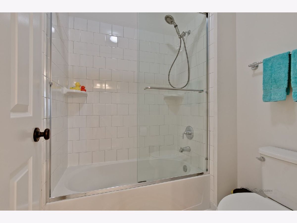
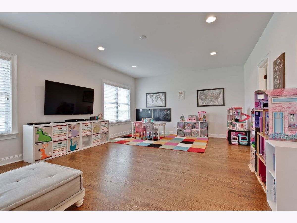
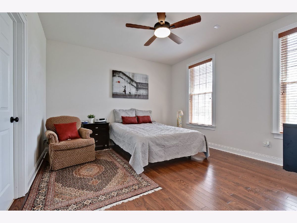
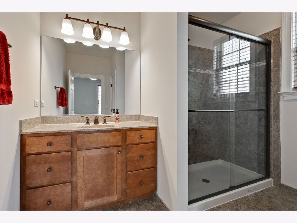
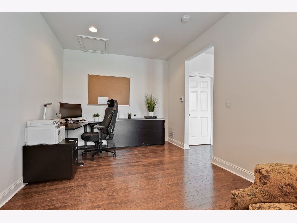
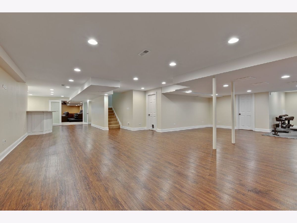
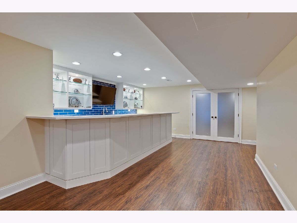
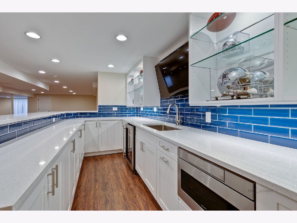
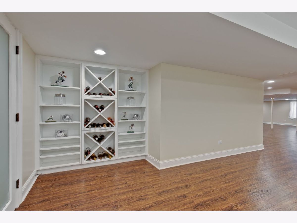
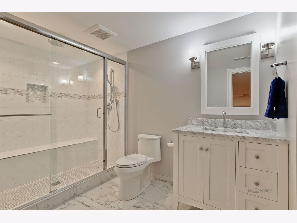
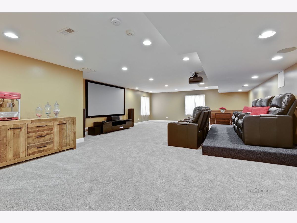
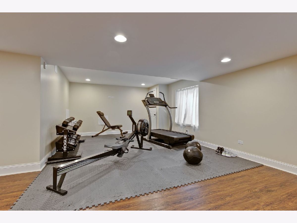
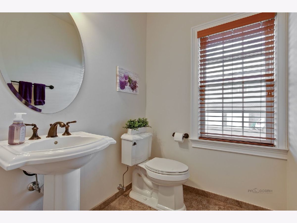
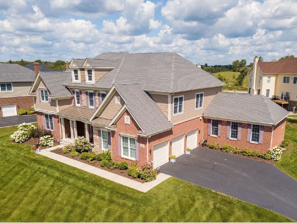
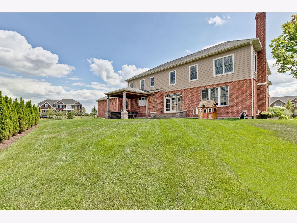
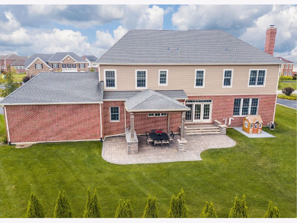
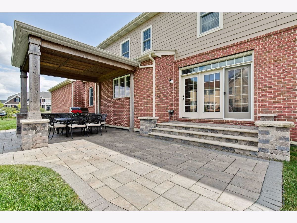
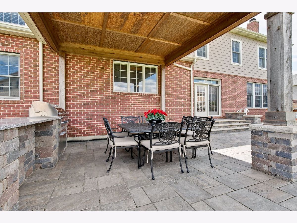
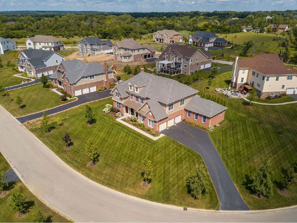
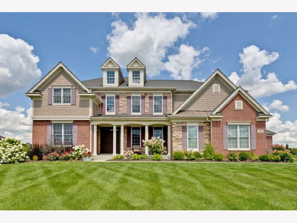
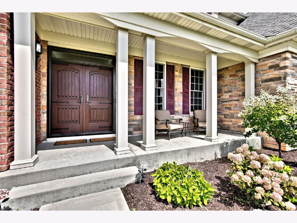
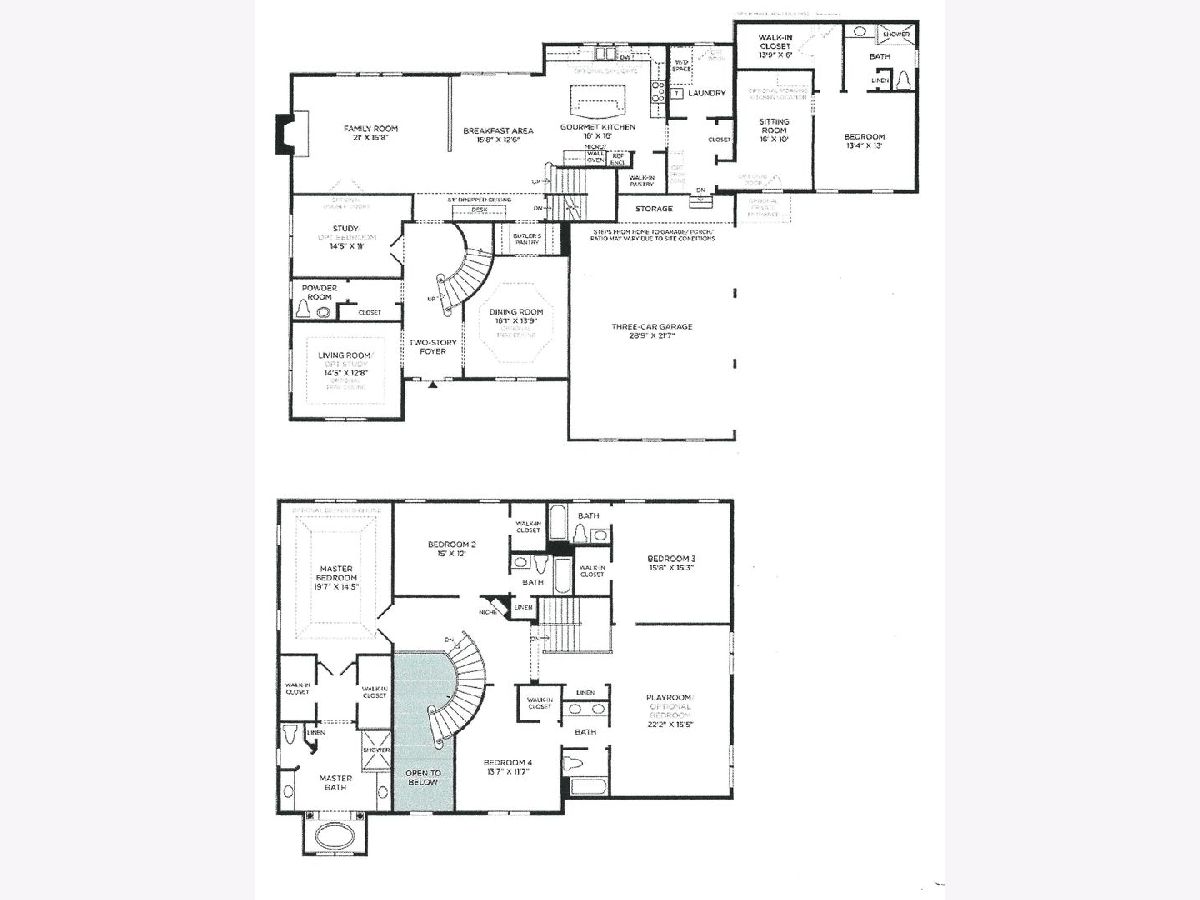
Room Specifics
Total Bedrooms: 5
Bedrooms Above Ground: 5
Bedrooms Below Ground: 0
Dimensions: —
Floor Type: Carpet
Dimensions: —
Floor Type: Carpet
Dimensions: —
Floor Type: Carpet
Dimensions: —
Floor Type: —
Full Bathrooms: 7
Bathroom Amenities: Separate Shower,Double Sink,Soaking Tub
Bathroom in Basement: 1
Rooms: Bedroom 5,Breakfast Room,Recreation Room,Study,Sitting Room,Theatre Room,Play Room,Exercise Room
Basement Description: Finished
Other Specifics
| 3 | |
| Concrete Perimeter | |
| Asphalt | |
| Brick Paver Patio, Outdoor Grill | |
| — | |
| 153X133 | |
| Unfinished | |
| Full | |
| Bar-Wet, Hardwood Floors, First Floor Bedroom, In-Law Arrangement, First Floor Laundry, First Floor Full Bath, Walk-In Closet(s) | |
| Range, Microwave, Dishwasher, Refrigerator, Bar Fridge, Washer, Dryer, Disposal, Stainless Steel Appliance(s), Wine Refrigerator, Built-In Oven, Range Hood | |
| Not in DB | |
| Curbs, Street Lights, Street Paved | |
| — | |
| — | |
| Wood Burning |
Tax History
| Year | Property Taxes |
|---|---|
| 2020 | $21,768 |
Contact Agent
Nearby Similar Homes
Nearby Sold Comparables
Contact Agent
Listing Provided By
RE/MAX Central Inc.

