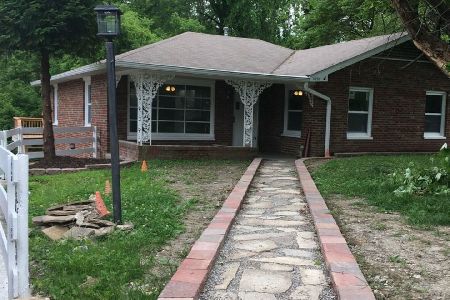41 Weslake Drive, Fairview Heights, Illinois 62208
$165,000
|
Sold
|
|
| Status: | Closed |
| Sqft: | 3,556 |
| Cost/Sqft: | $51 |
| Beds: | 4 |
| Baths: | 3 |
| Year Built: | 1968 |
| Property Taxes: | $4,717 |
| Days On Market: | 5304 |
| Lot Size: | 0,00 |
Description
Resort like surroundings from this sprawling hillside ranch overlooking lake. Spectacular views from every window. Large living room with cathedral ceiling leads to light & airy Sun room. Wood burning fireplaces on both levels. Recently finished walk out basement completely tiled with border, new bathroom with heated floor, jacuzzi tub, top of the line double vanity & closet.
Property Specifics
| Single Family | |
| — | |
| Ranch | |
| 1968 | |
| Walkout | |
| — | |
| Yes | |
| — |
| — | |
| — | |
| 150 / Annual | |
| None | |
| Public | |
| Septic-Mechanical | |
| 07858517 | |
| 03300201069 |
Property History
| DATE: | EVENT: | PRICE: | SOURCE: |
|---|---|---|---|
| 31 Oct, 2011 | Sold | $165,000 | MRED MLS |
| 17 Oct, 2011 | Under contract | $179,900 | MRED MLS |
| 16 Jul, 2011 | Listed for sale | $179,900 | MRED MLS |
Room Specifics
Total Bedrooms: 4
Bedrooms Above Ground: 4
Bedrooms Below Ground: 0
Dimensions: —
Floor Type: Carpet
Dimensions: —
Floor Type: Carpet
Dimensions: —
Floor Type: Carpet
Full Bathrooms: 3
Bathroom Amenities: Whirlpool,Double Sink
Bathroom in Basement: 1
Rooms: Office,Sun Room,Walk In Closet
Basement Description: Finished,Exterior Access
Other Specifics
| 2 | |
| Concrete Perimeter | |
| Concrete,Heated | |
| Balcony, Deck, Patio, Porch, Hot Tub | |
| Lake Front | |
| IRREGULAR | |
| — | |
| Full | |
| Vaulted/Cathedral Ceilings, Hot Tub, Wood Laminate Floors, Heated Floors, First Floor Bedroom, First Floor Full Bath | |
| Double Oven, Microwave, Dishwasher, Refrigerator, Washer, Dryer, Disposal | |
| Not in DB | |
| — | |
| — | |
| — | |
| Wood Burning |
Tax History
| Year | Property Taxes |
|---|---|
| 2011 | $4,717 |
Contact Agent
Nearby Similar Homes
Contact Agent
Listing Provided By
RE/MAX Synergy



