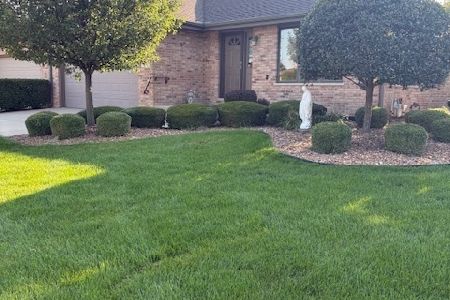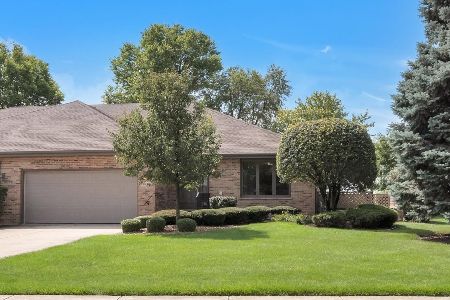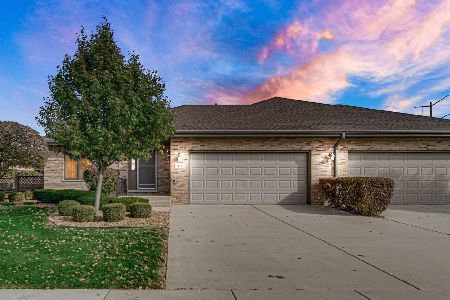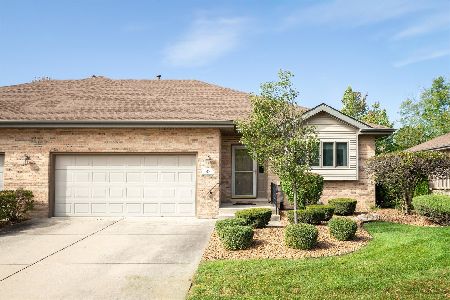41 Whisper Creek Drive, New Lenox, Illinois 60451
$255,000
|
Sold
|
|
| Status: | Closed |
| Sqft: | 1,740 |
| Cost/Sqft: | $148 |
| Beds: | 3 |
| Baths: | 3 |
| Year Built: | 1995 |
| Property Taxes: | $4,231 |
| Days On Market: | 4141 |
| Lot Size: | 0,00 |
Description
All Age Community.100% Owner Occupied. Newly Painted Main Level & Garage. Beautiful 6inch Crown Molding in Fam Rm. French Doors into 3rd Bedroom/Den.Hardwood Foyer, Kitchen, Hallway. New: 1-Horse Disposal,Hot Water Htr, Blower in Dryer.Newer Fridg/Kitchen Faucet.Wet Bar in Finished Basement With Fridg. Half Bath.Originally tested for Radon.Concrete Crawl/Storage. 2 Sumps.Pool Table Stays.Taxes Reduced in Subdivision.
Property Specifics
| Condos/Townhomes | |
| 1 | |
| — | |
| 1995 | |
| Full | |
| VILLA | |
| No | |
| — |
| Will | |
| Grand Prairie | |
| 345 / Quarterly | |
| Insurance,Exterior Maintenance,Lawn Care,Snow Removal | |
| Lake Michigan,Public | |
| Public Sewer | |
| 08744951 | |
| 1508174080060000 |
Property History
| DATE: | EVENT: | PRICE: | SOURCE: |
|---|---|---|---|
| 14 Nov, 2014 | Sold | $255,000 | MRED MLS |
| 8 Oct, 2014 | Under contract | $258,000 | MRED MLS |
| 4 Oct, 2014 | Listed for sale | $258,000 | MRED MLS |
Room Specifics
Total Bedrooms: 3
Bedrooms Above Ground: 3
Bedrooms Below Ground: 0
Dimensions: —
Floor Type: Carpet
Dimensions: —
Floor Type: Carpet
Full Bathrooms: 3
Bathroom Amenities: Double Sink,Soaking Tub
Bathroom in Basement: 1
Rooms: Walk In Closet
Basement Description: Finished,Crawl
Other Specifics
| 2 | |
| Concrete Perimeter | |
| Concrete | |
| Deck, End Unit | |
| Corner Lot,Landscaped | |
| 56X115 | |
| — | |
| Full | |
| Vaulted/Cathedral Ceilings, Bar-Wet, Hardwood Floors, First Floor Bedroom, First Floor Laundry, First Floor Full Bath | |
| Range, Microwave, Dishwasher, Refrigerator, Bar Fridge, Washer, Dryer, Disposal | |
| Not in DB | |
| — | |
| — | |
| — | |
| Wood Burning, Attached Fireplace Doors/Screen, Gas Starter |
Tax History
| Year | Property Taxes |
|---|---|
| 2014 | $4,231 |
Contact Agent
Nearby Similar Homes
Nearby Sold Comparables
Contact Agent
Listing Provided By
Riverwalk Realty







