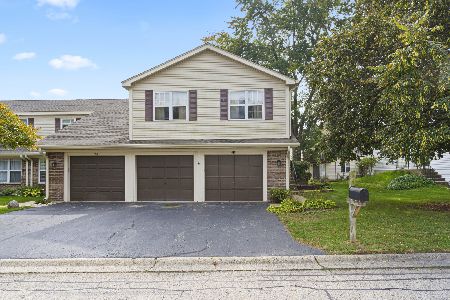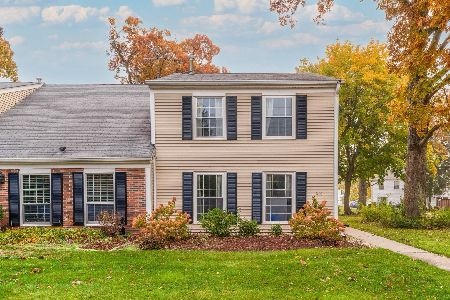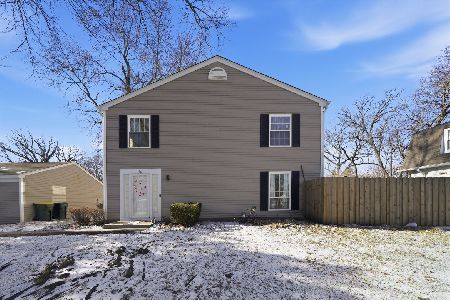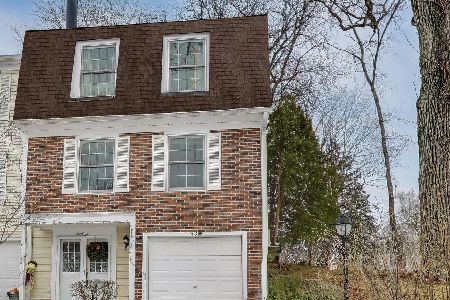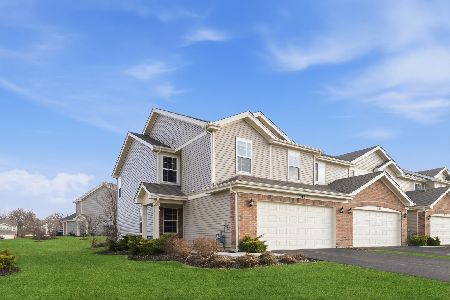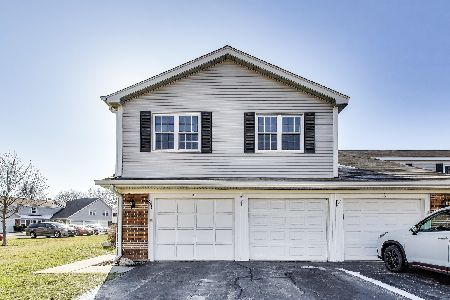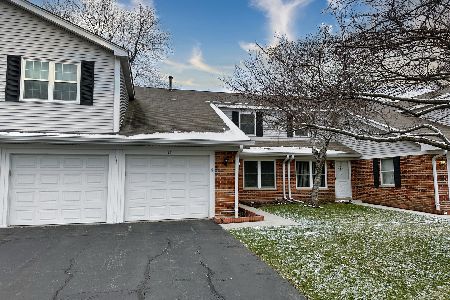41 Willow Circle, Cary, Illinois 60013
$205,500
|
Sold
|
|
| Status: | Closed |
| Sqft: | 1,574 |
| Cost/Sqft: | $127 |
| Beds: | 3 |
| Baths: | 2 |
| Year Built: | 1979 |
| Property Taxes: | $3,277 |
| Days On Market: | 1648 |
| Lot Size: | 0,00 |
Description
Spacious 3 bedroom/2 bath townhome with 2 car garage, largest model! Updates/dates: Kitchen, including cabinets and appliances 2015 * roof completed 2018 * new front sidewalk, stairs, landing, and railing 2020 * new patio door, 4 new bedroom windows, new foyer flooring, and both bathrooms renovated in 2021 * All appliances including washer/dryer are included. Multiple outdoor spaces between the balcony and serene & private back patio! Oversized 2 car garage! Quick walk over to the community pool/clubhouse/playground! And Bright Oaks is within five minutes from top rated schools, downtown Cary and Metra station, shopping, and restaurants. These Bright Oaks homes are selling fast, better hurry!
Property Specifics
| Condos/Townhomes | |
| 2 | |
| — | |
| 1979 | |
| Walkout | |
| — | |
| No | |
| — |
| Mc Henry | |
| Bright Oaks | |
| 200 / Monthly | |
| Parking,Insurance,Clubhouse,Pool,Exterior Maintenance,Lawn Care,Snow Removal | |
| Public | |
| Public Sewer | |
| 11157679 | |
| 1912106020 |
Nearby Schools
| NAME: | DISTRICT: | DISTANCE: | |
|---|---|---|---|
|
Grade School
Deer Path Elementary School |
26 | — | |
|
Middle School
Cary Junior High School |
26 | Not in DB | |
|
High School
Cary-grove Community High School |
155 | Not in DB | |
Property History
| DATE: | EVENT: | PRICE: | SOURCE: |
|---|---|---|---|
| 9 Jun, 2015 | Sold | $136,000 | MRED MLS |
| 22 May, 2015 | Under contract | $139,900 | MRED MLS |
| 22 Mar, 2015 | Listed for sale | $139,900 | MRED MLS |
| 25 Aug, 2021 | Sold | $205,500 | MRED MLS |
| 26 Jul, 2021 | Under contract | $199,900 | MRED MLS |
| 20 Jul, 2021 | Listed for sale | $199,900 | MRED MLS |
| 30 May, 2025 | Sold | $270,000 | MRED MLS |
| 2 Apr, 2025 | Under contract | $269,000 | MRED MLS |
| 26 Mar, 2025 | Listed for sale | $269,000 | MRED MLS |
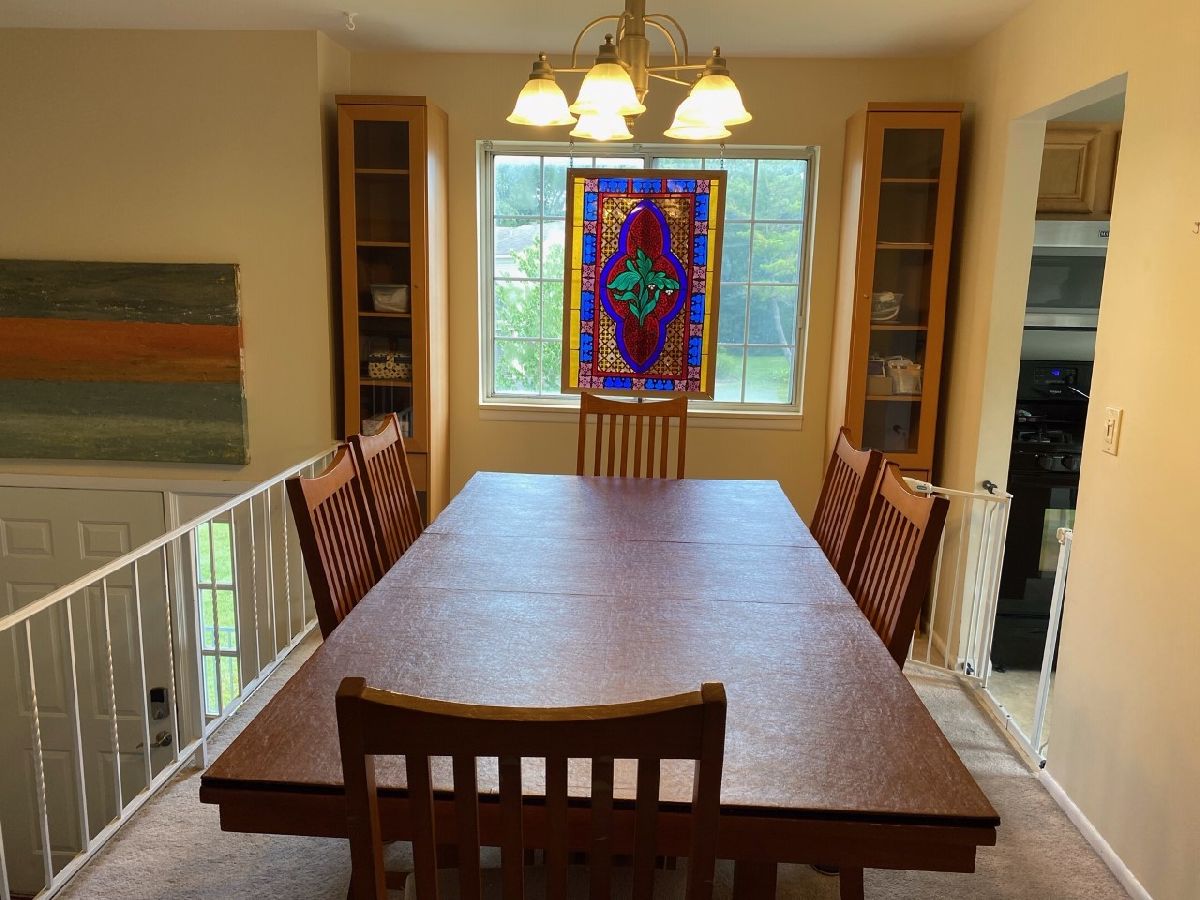















Room Specifics
Total Bedrooms: 3
Bedrooms Above Ground: 3
Bedrooms Below Ground: 0
Dimensions: —
Floor Type: Carpet
Dimensions: —
Floor Type: Carpet
Full Bathrooms: 2
Bathroom Amenities: —
Bathroom in Basement: 1
Rooms: No additional rooms
Basement Description: Finished
Other Specifics
| 2 | |
| Concrete Perimeter | |
| Asphalt | |
| Balcony, Patio, Brick Paver Patio, End Unit | |
| Landscaped | |
| 35X88 | |
| — | |
| None | |
| First Floor Bedroom, First Floor Full Bath, Laundry Hook-Up in Unit | |
| Range, Dishwasher, Refrigerator | |
| Not in DB | |
| — | |
| — | |
| Park, Party Room, Pool | |
| — |
Tax History
| Year | Property Taxes |
|---|---|
| 2015 | $4,717 |
| 2021 | $3,277 |
| 2025 | $5,404 |
Contact Agent
Nearby Similar Homes
Contact Agent
Listing Provided By
@properties

