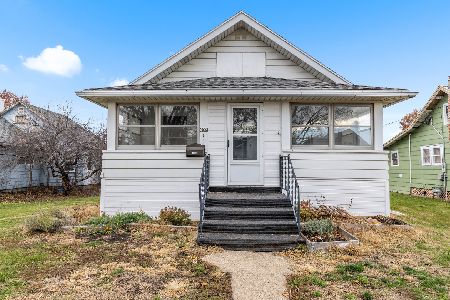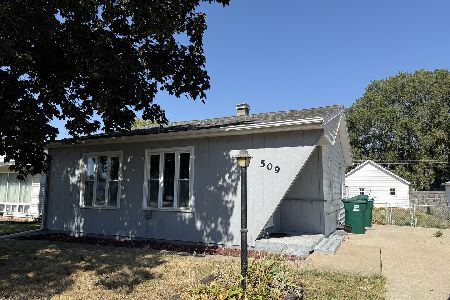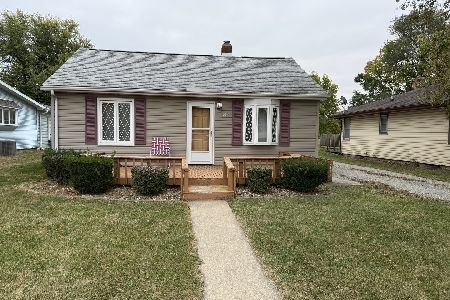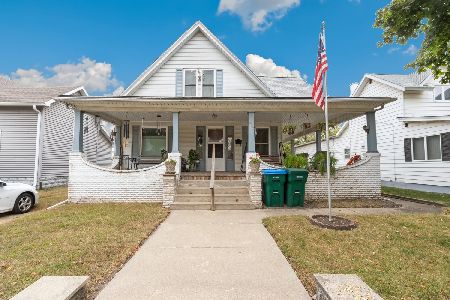410 8th Street, Rock Falls, Illinois 61071
$70,000
|
Sold
|
|
| Status: | Closed |
| Sqft: | 1,040 |
| Cost/Sqft: | $72 |
| Beds: | 2 |
| Baths: | 1 |
| Year Built: | 1948 |
| Property Taxes: | $1,977 |
| Days On Market: | 2270 |
| Lot Size: | 0,00 |
Description
NEW- NEW- NEW! Nicely remodeled home. Move right in! New laminate flooring in living room, kitchen, bath and main floor laundry. New stove and dishwasher. Remodeled bath. Hardwood floors in bedrooms. Family room could be 3rd bedroom (walk thru). All new interior doors 2019. Mostly new windows and doors 2019. Exterior freshly painted. One car garage and concrete driveway. Handy location- across from Wallingford park. Sewer lines 2011. Roof 2018. Water heater 2019. Listing agent related to seller.
Property Specifics
| Single Family | |
| — | |
| — | |
| 1948 | |
| Full | |
| — | |
| No | |
| — |
| Whiteside | |
| — | |
| — / Not Applicable | |
| None | |
| Public | |
| Public Sewer | |
| 10549004 | |
| 11273760060000 |
Nearby Schools
| NAME: | DISTRICT: | DISTANCE: | |
|---|---|---|---|
|
High School
Rock Falls Township High School |
301 | Not in DB | |
Property History
| DATE: | EVENT: | PRICE: | SOURCE: |
|---|---|---|---|
| 28 Oct, 2011 | Sold | $52,000 | MRED MLS |
| 29 Sep, 2011 | Under contract | $52,000 | MRED MLS |
| 19 Sep, 2011 | Listed for sale | $52,000 | MRED MLS |
| 19 Dec, 2019 | Sold | $70,000 | MRED MLS |
| 22 Nov, 2019 | Under contract | $74,500 | MRED MLS |
| 16 Oct, 2019 | Listed for sale | $74,500 | MRED MLS |
Room Specifics
Total Bedrooms: 2
Bedrooms Above Ground: 2
Bedrooms Below Ground: 0
Dimensions: —
Floor Type: Hardwood
Full Bathrooms: 1
Bathroom Amenities: —
Bathroom in Basement: 0
Rooms: No additional rooms
Basement Description: Unfinished
Other Specifics
| 1 | |
| Block | |
| Concrete | |
| — | |
| — | |
| 50X142 | |
| — | |
| None | |
| Hardwood Floors, Wood Laminate Floors, First Floor Bedroom, First Floor Laundry, First Floor Full Bath | |
| Range, Dishwasher | |
| Not in DB | |
| — | |
| — | |
| — | |
| — |
Tax History
| Year | Property Taxes |
|---|---|
| 2011 | $44 |
| 2019 | $1,977 |
Contact Agent
Nearby Similar Homes
Nearby Sold Comparables
Contact Agent
Listing Provided By
Re/Max Sauk Valley








