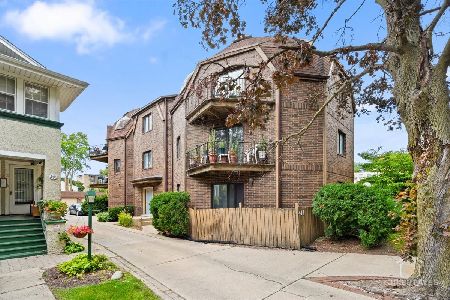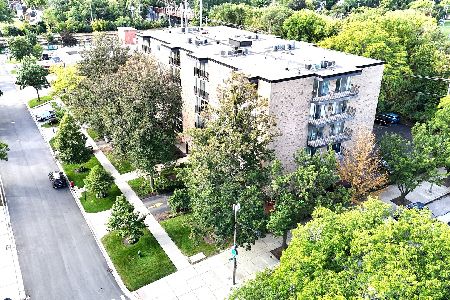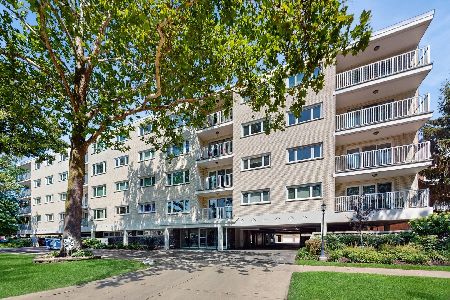410 Ashland Avenue, River Forest, Illinois 60305
$233,250
|
Sold
|
|
| Status: | Closed |
| Sqft: | 1,700 |
| Cost/Sqft: | $143 |
| Beds: | 3 |
| Baths: | 2 |
| Year Built: | 1973 |
| Property Taxes: | $5,382 |
| Days On Market: | 3878 |
| Lot Size: | 0,00 |
Description
Rarely available 3 bdrm, 2 bth end unit condo w/heated garage parking located in one of River Forest's most desirable locations. Spacious room sizes, master suite w/private bath, separate dressing area & generous closet space. Dining/living room combined & perfect for entertaining. Central A/C, abundant storage space and large balcony. 2-car parking included (1 inside).Coin Laundry Well maintained elevator building
Property Specifics
| Condos/Townhomes | |
| 5 | |
| — | |
| 1973 | |
| None | |
| — | |
| No | |
| — |
| Cook | |
| — | |
| 344 / Monthly | |
| Water,Parking,Insurance,Exterior Maintenance,Lawn Care,Scavenger,Snow Removal | |
| Lake Michigan,Public | |
| Public Sewer | |
| 08885936 | |
| 15121160251011 |
Property History
| DATE: | EVENT: | PRICE: | SOURCE: |
|---|---|---|---|
| 17 Sep, 2015 | Sold | $233,250 | MRED MLS |
| 17 Jul, 2015 | Under contract | $243,000 | MRED MLS |
| 9 Apr, 2015 | Listed for sale | $243,000 | MRED MLS |
Room Specifics
Total Bedrooms: 3
Bedrooms Above Ground: 3
Bedrooms Below Ground: 0
Dimensions: —
Floor Type: Carpet
Dimensions: —
Floor Type: Carpet
Full Bathrooms: 2
Bathroom Amenities: Soaking Tub
Bathroom in Basement: 0
Rooms: Balcony/Porch/Lanai,Breakfast Room,Foyer,Other Room
Basement Description: None
Other Specifics
| 1 | |
| — | |
| — | |
| Balcony | |
| Common Grounds | |
| COMMON AREAS | |
| — | |
| Full | |
| First Floor Bedroom, First Floor Full Bath | |
| Range, Dishwasher, Refrigerator, Disposal | |
| Not in DB | |
| — | |
| — | |
| Bike Room/Bike Trails, Coin Laundry, Elevator(s), Storage, Security Door Lock(s) | |
| — |
Tax History
| Year | Property Taxes |
|---|---|
| 2015 | $5,382 |
Contact Agent
Nearby Similar Homes
Nearby Sold Comparables
Contact Agent
Listing Provided By
Baird & Warner









