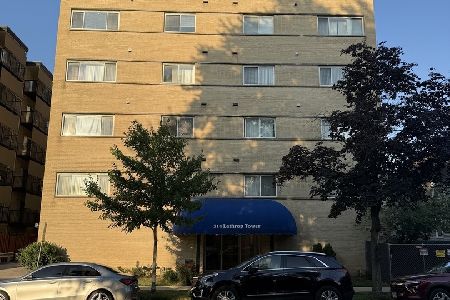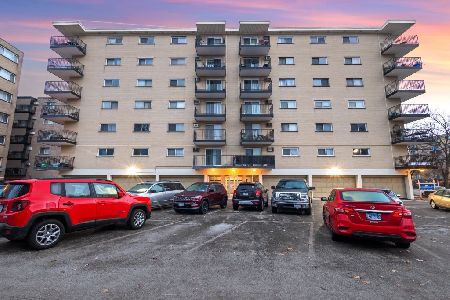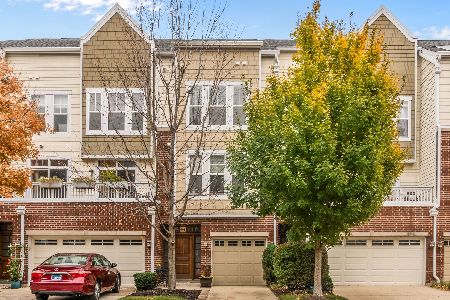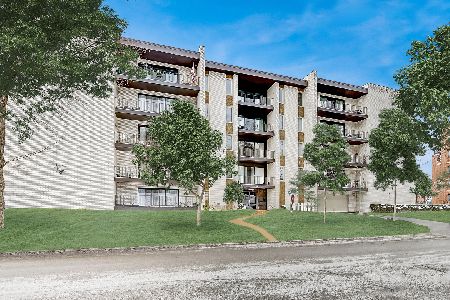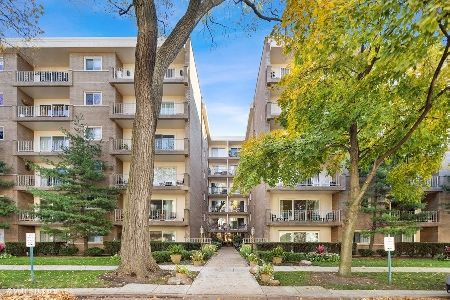410 Ashland Avenue, River Forest, Illinois 60305
$243,000
|
Sold
|
|
| Status: | Closed |
| Sqft: | 1,700 |
| Cost/Sqft: | $152 |
| Beds: | 3 |
| Baths: | 2 |
| Year Built: | 1973 |
| Property Taxes: | $2,465 |
| Days On Market: | 3659 |
| Lot Size: | 0,00 |
Description
Hard to find 3 bedroom 2 Bathroom corner unit in popular elevator building in prime central River Forest location. Just a short walk to Metra, parks, Jewel, Osco, Post Office and more. New A/C and Furnace. Newly painted and ready to move in. Abundance of natural light in every room of this corner unit. Great floor plan. Tiled Foyer with large guest closet. Large elegant Living Room and Dining Area. Convenient pass-through opening from Dining Area to Kitchen. Kitchen in nice condition with newer counter top and appliances. Bright natural light in spacious Breakfast area. Large Master Bedroom with excellent closet space. Updated Master Bathroom with walk-in shower with bench. Two additional Bedrooms off separate hallway with Full Bathroom. Nice closet space in these bedrooms as well. Large Balcony off Living Room. One car heated garage space with possibility to rent 2nd space from other unit owner. An excellent unit in a well maintained and smoothly managed popular building. Enjoy!
Property Specifics
| Condos/Townhomes | |
| 5 | |
| — | |
| 1973 | |
| None | |
| — | |
| No | |
| — |
| Cook | |
| — | |
| 344 / Monthly | |
| Water,Parking,Insurance,Exterior Maintenance,Lawn Care,Scavenger,Snow Removal | |
| Lake Michigan,Public | |
| Public Sewer | |
| 09100189 | |
| 15121160251018 |
Nearby Schools
| NAME: | DISTRICT: | DISTANCE: | |
|---|---|---|---|
|
Grade School
Lincoln Elementary School |
90 | — | |
|
Middle School
Roosevelt School |
90 | Not in DB | |
|
High School
Oak Park & River Forest High Sch |
200 | Not in DB | |
Property History
| DATE: | EVENT: | PRICE: | SOURCE: |
|---|---|---|---|
| 24 Feb, 2016 | Sold | $243,000 | MRED MLS |
| 22 Jan, 2016 | Under contract | $258,500 | MRED MLS |
| 10 Dec, 2015 | Listed for sale | $258,500 | MRED MLS |
Room Specifics
Total Bedrooms: 3
Bedrooms Above Ground: 3
Bedrooms Below Ground: 0
Dimensions: —
Floor Type: Carpet
Dimensions: —
Floor Type: Carpet
Full Bathrooms: 2
Bathroom Amenities: —
Bathroom in Basement: 0
Rooms: Balcony/Porch/Lanai,Breakfast Room,Foyer
Basement Description: None
Other Specifics
| 1 | |
| — | |
| — | |
| Balcony | |
| Common Grounds | |
| CONDO | |
| — | |
| Full | |
| Elevator, Wood Laminate Floors, First Floor Bedroom, First Floor Full Bath | |
| Range, Dishwasher, Refrigerator, Disposal | |
| Not in DB | |
| — | |
| — | |
| Bike Room/Bike Trails, Coin Laundry, Elevator(s), Storage, Security Door Lock(s) | |
| — |
Tax History
| Year | Property Taxes |
|---|---|
| 2016 | $2,465 |
Contact Agent
Nearby Similar Homes
Nearby Sold Comparables
Contact Agent
Listing Provided By
United Real Estate - Chicago

