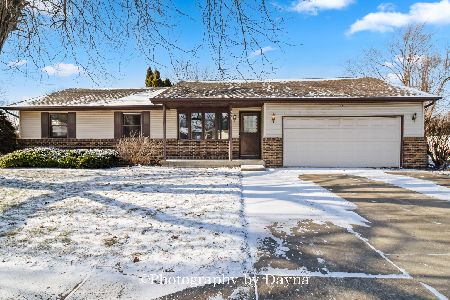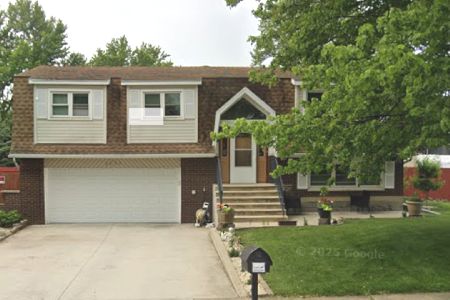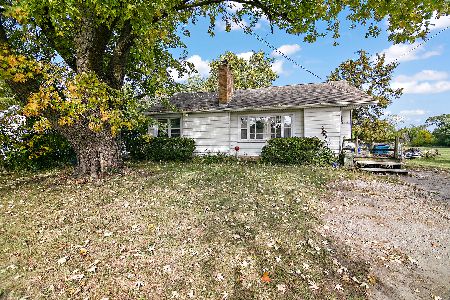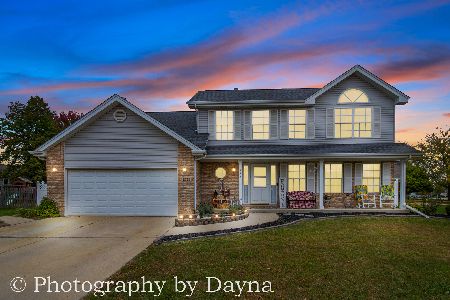410 Bethel Drive, Bourbonnais, Illinois 60914
$239,900
|
Sold
|
|
| Status: | Closed |
| Sqft: | 2,000 |
| Cost/Sqft: | $120 |
| Beds: | 3 |
| Baths: | 3 |
| Year Built: | 2018 |
| Property Taxes: | $0 |
| Days On Market: | 2803 |
| Lot Size: | 0,00 |
Description
IMMEDIATE OCCUPANCY! BOURBONNAIS NEW CONSTRUCTION!! Perfect for Entertaining & Beautifully Finished-Granite Countertops-Maple Cabinetry-Hardwood Flooring-Stainless Appliances-Large Walk In Pantry-Full Basement Roughed In for Bath-Open Floor Plan-Large Kitchen with Breakfast Bar-Formal Dining Room-Master Suite Features Cathedral Ceiling, Tiled Walk-In Shower, Double Vanity & WIC-1st Floor Laundry-Fully Sodded Front & Back Yard-Covered Front Porch-One Year Builder Warranty-GREAT CENTRAL LOCATION-Close to Schools, Shopping & I-57-50 Minutes South of Chicago-Call Today for Appointment!
Property Specifics
| Single Family | |
| — | |
| — | |
| 2018 | |
| Partial | |
| — | |
| No | |
| — |
| Kankakee | |
| — | |
| 10 / Monthly | |
| Other | |
| Public | |
| Public Sewer | |
| 09962211 | |
| 17191720103600 |
Property History
| DATE: | EVENT: | PRICE: | SOURCE: |
|---|---|---|---|
| 16 Nov, 2018 | Sold | $239,900 | MRED MLS |
| 14 Oct, 2018 | Under contract | $239,900 | MRED MLS |
| — | Last price change | $242,900 | MRED MLS |
| 23 May, 2018 | Listed for sale | $244,900 | MRED MLS |
Room Specifics
Total Bedrooms: 3
Bedrooms Above Ground: 3
Bedrooms Below Ground: 0
Dimensions: —
Floor Type: —
Dimensions: —
Floor Type: —
Full Bathrooms: 3
Bathroom Amenities: Double Sink
Bathroom in Basement: 0
Rooms: Eating Area
Basement Description: Unfinished
Other Specifics
| 2 | |
| Concrete Perimeter | |
| Concrete | |
| Patio | |
| — | |
| 91X141X80X185 | |
| — | |
| Full | |
| Hardwood Floors | |
| Range, Microwave, Dishwasher, Stainless Steel Appliance(s) | |
| Not in DB | |
| Sidewalks, Street Paved | |
| — | |
| — | |
| — |
Tax History
| Year | Property Taxes |
|---|
Contact Agent
Nearby Similar Homes
Nearby Sold Comparables
Contact Agent
Listing Provided By
McColly Bennett Real Estate








