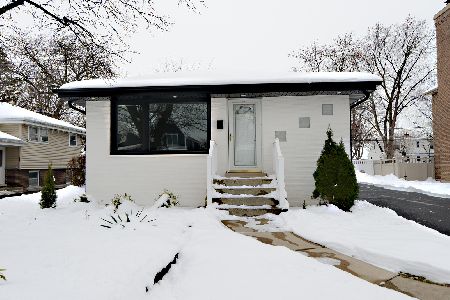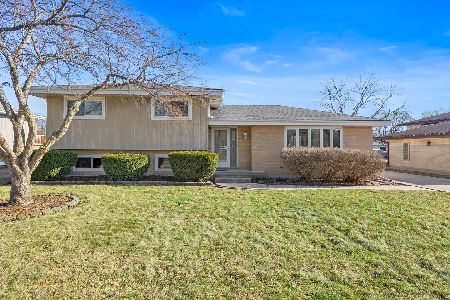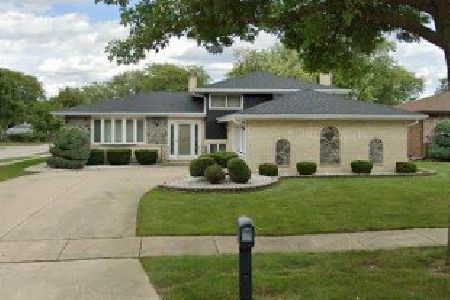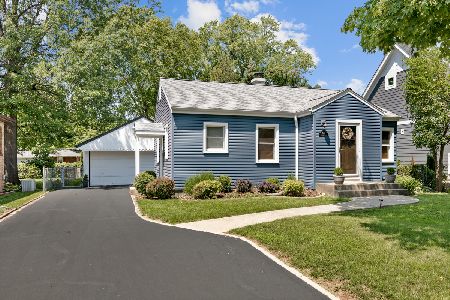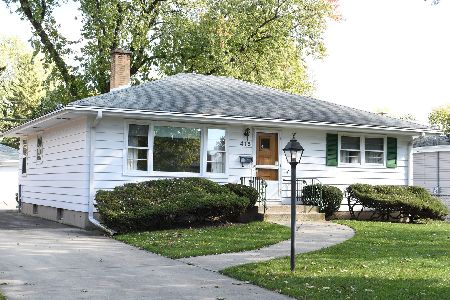410 Bonnie Brae Avenue, Itasca, Illinois 60143
$1,000,000
|
Sold
|
|
| Status: | Closed |
| Sqft: | 3,700 |
| Cost/Sqft: | $296 |
| Beds: | 3 |
| Baths: | 5 |
| Year Built: | 1956 |
| Property Taxes: | $11,328 |
| Days On Market: | 666 |
| Lot Size: | 0,00 |
Description
Welcome to luxury living at its finest! This impeccably renovated 4-bedroom, 4.5-bathroom home exudes elegance and sophistication in every detail. Step inside to discover high-end finishes, from the sleek hardwood floors to the designer light fixtures. The spacious open floor plan seamlessly integrates the living, dining, and kitchen areas, perfect for entertaining guests or relaxing with family. Indulge in the convenience of Home Automation, with intelligent features that allow you to control lighting, temperature, security, TVs, power blinds, and HVAC with just the touch of a button. The gourmet kitchen is a chef's dream, boasting top-of-the-line appliances, custom cabinetry, and a large center island for meal preparation and casual dining. Retreat to the luxurious master suite, complete with a spa-like en suite bathroom featuring a soaking tub, oversized shower, and dual vanities and heated floors. Indulge in outdoor living by featuring a charming 20 x 18' gazebo with a fireplace and a TV, perfect for cozy evenings under the stars. This is a unique home that offers so many great details like a hot water return pump, powered shades, extra insulation, CCTV cameras around the property parameter, walk-in closets with organizers, voluted ceilings, a dry sauna, and steam shower, 60AMPs electric vehicle hook up in the heated garage and 22kw natural gas generator by Generac. The list is long! Everything is done with extreme attention to detail and designed with great taste to combine luxury with functionality.
Property Specifics
| Single Family | |
| — | |
| — | |
| 1956 | |
| — | |
| — | |
| No | |
| — |
| — | |
| — | |
| 0 / Not Applicable | |
| — | |
| — | |
| — | |
| 12022458 | |
| 0308420015 |
Nearby Schools
| NAME: | DISTRICT: | DISTANCE: | |
|---|---|---|---|
|
Grade School
Elmer H Franzen Intermediate Sch |
10 | — | |
|
Middle School
F E Peacock Middle School |
10 | Not in DB | |
|
High School
Lake Park High School |
108 | Not in DB | |
Property History
| DATE: | EVENT: | PRICE: | SOURCE: |
|---|---|---|---|
| 13 Jun, 2019 | Sold | $265,000 | MRED MLS |
| 1 Apr, 2019 | Under contract | $279,000 | MRED MLS |
| 6 Feb, 2019 | Listed for sale | $250,000 | MRED MLS |
| 3 Oct, 2024 | Sold | $1,000,000 | MRED MLS |
| 13 Aug, 2024 | Under contract | $1,095,900 | MRED MLS |
| — | Last price change | $1,100,000 | MRED MLS |
| 5 May, 2024 | Listed for sale | $1,100,000 | MRED MLS |
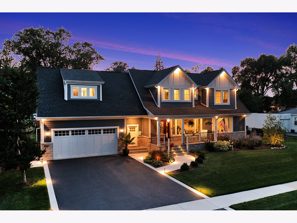
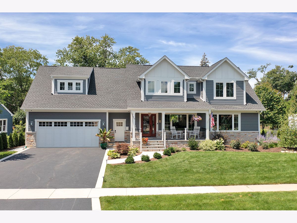
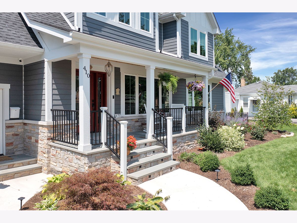
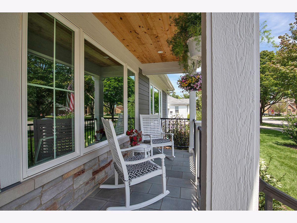
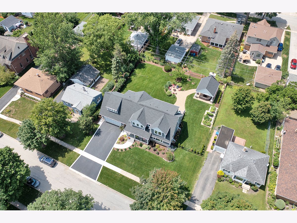
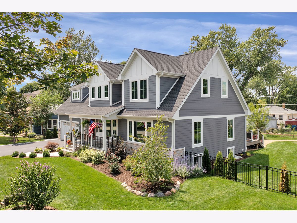
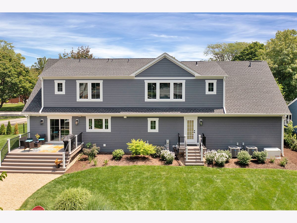
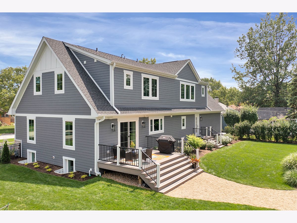
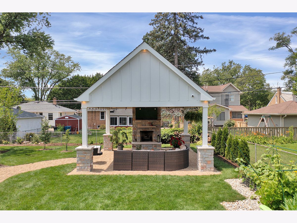
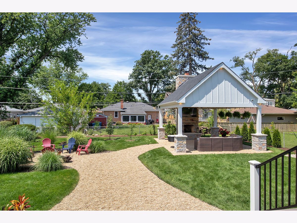
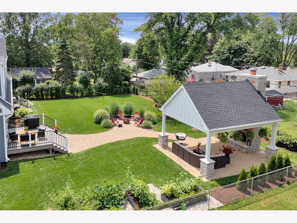
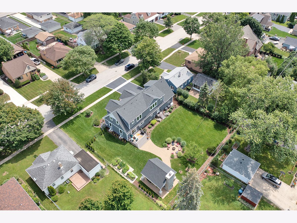
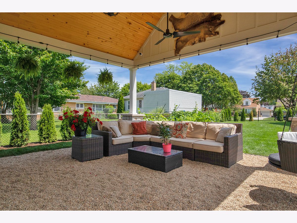
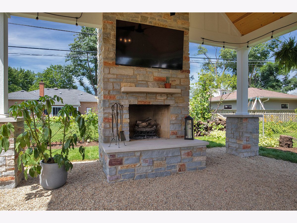
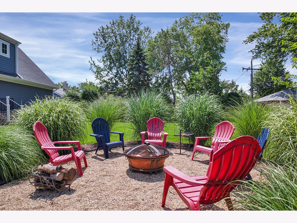
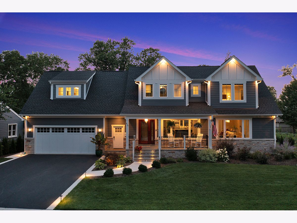
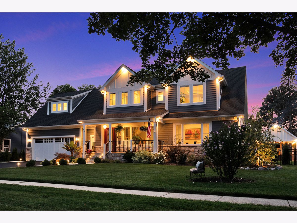
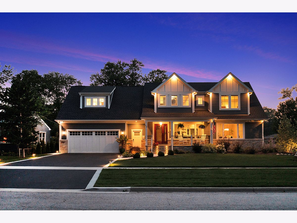
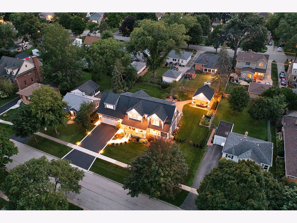
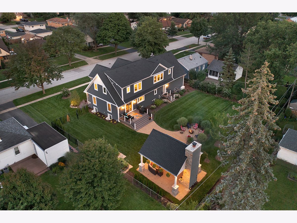
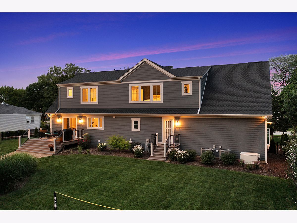
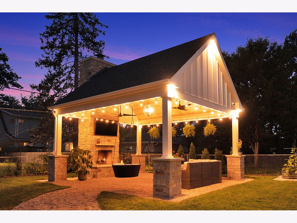
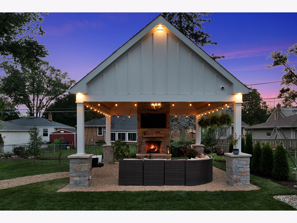
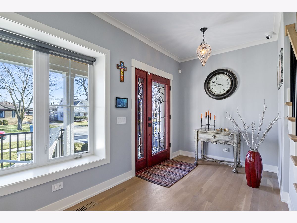
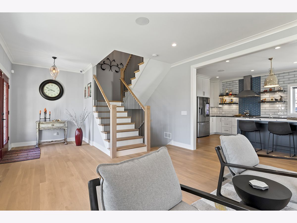
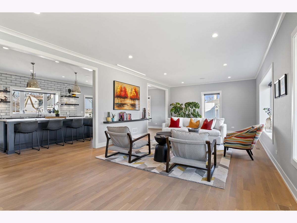
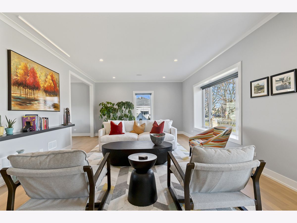
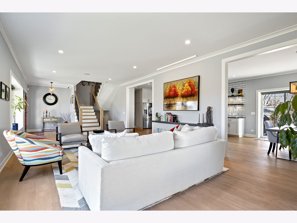
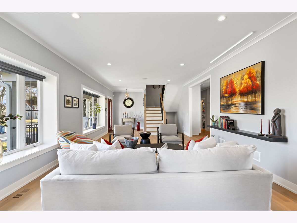
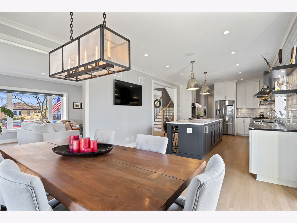
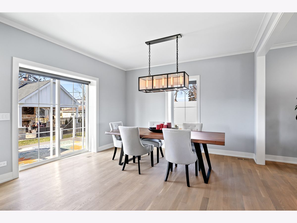
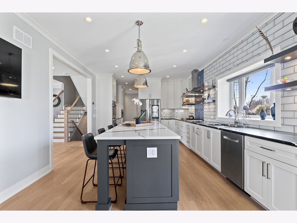
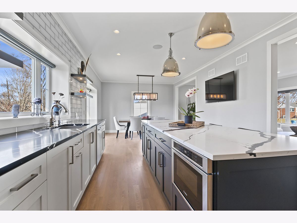
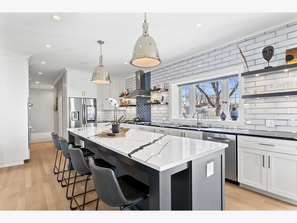
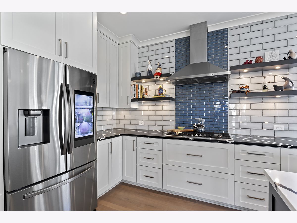
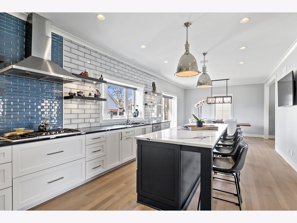
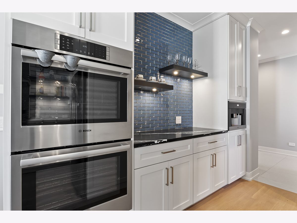
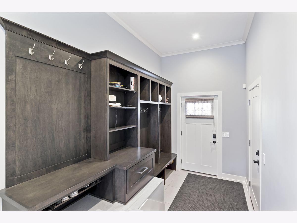
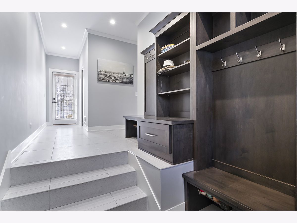
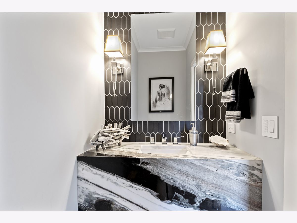
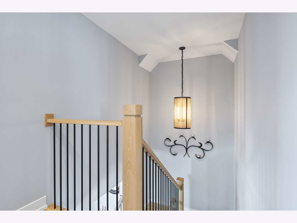
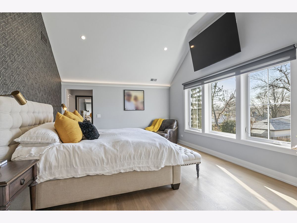
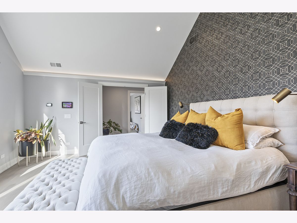
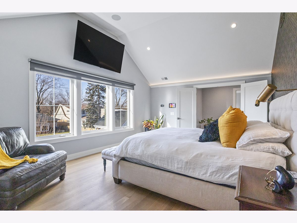
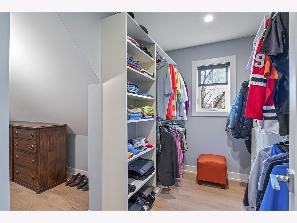
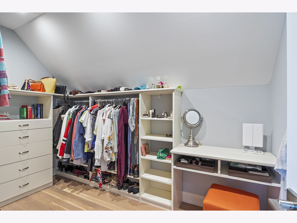
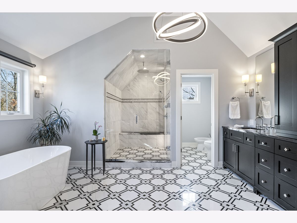
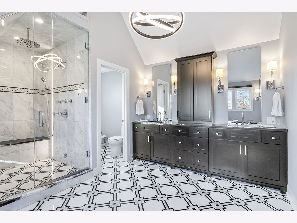
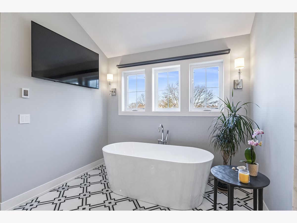
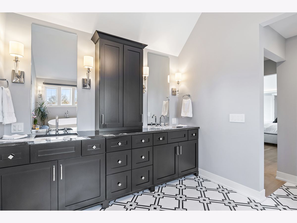
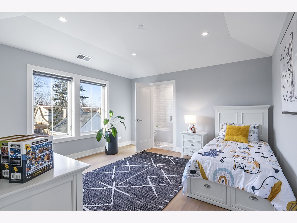
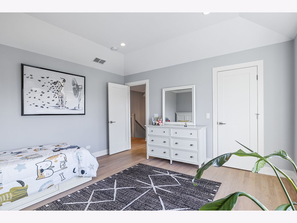
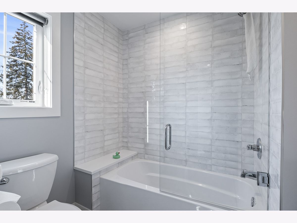
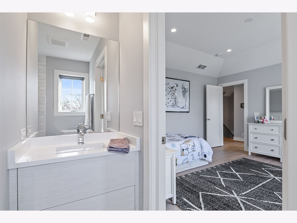
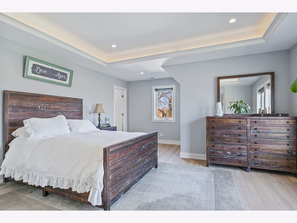
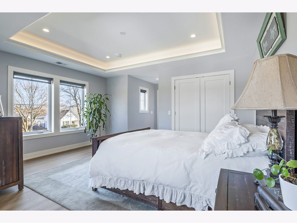
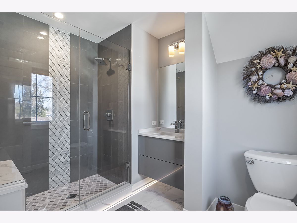
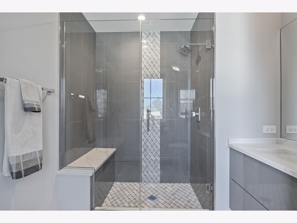
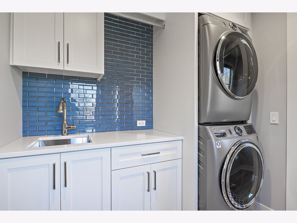
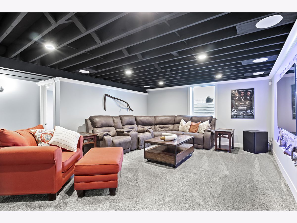
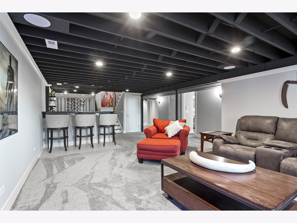
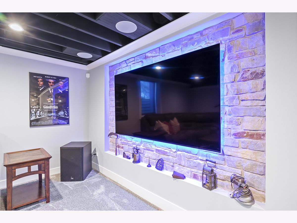
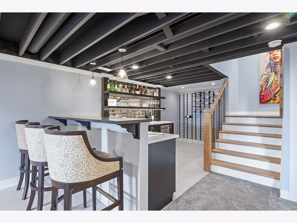
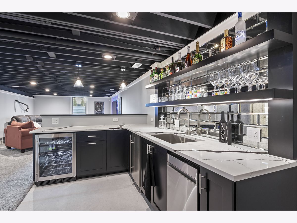
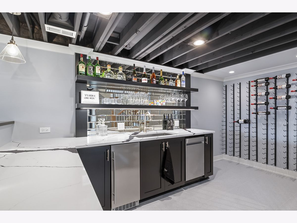
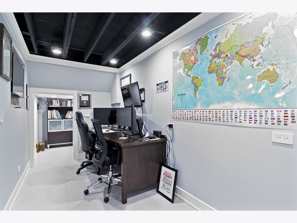
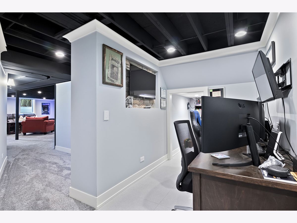
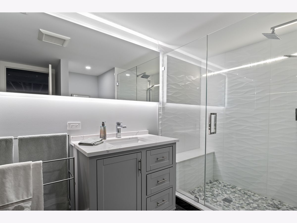
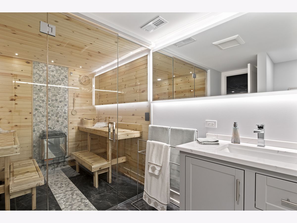
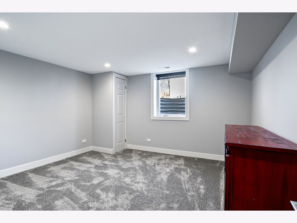
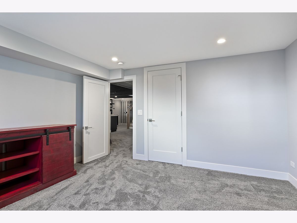
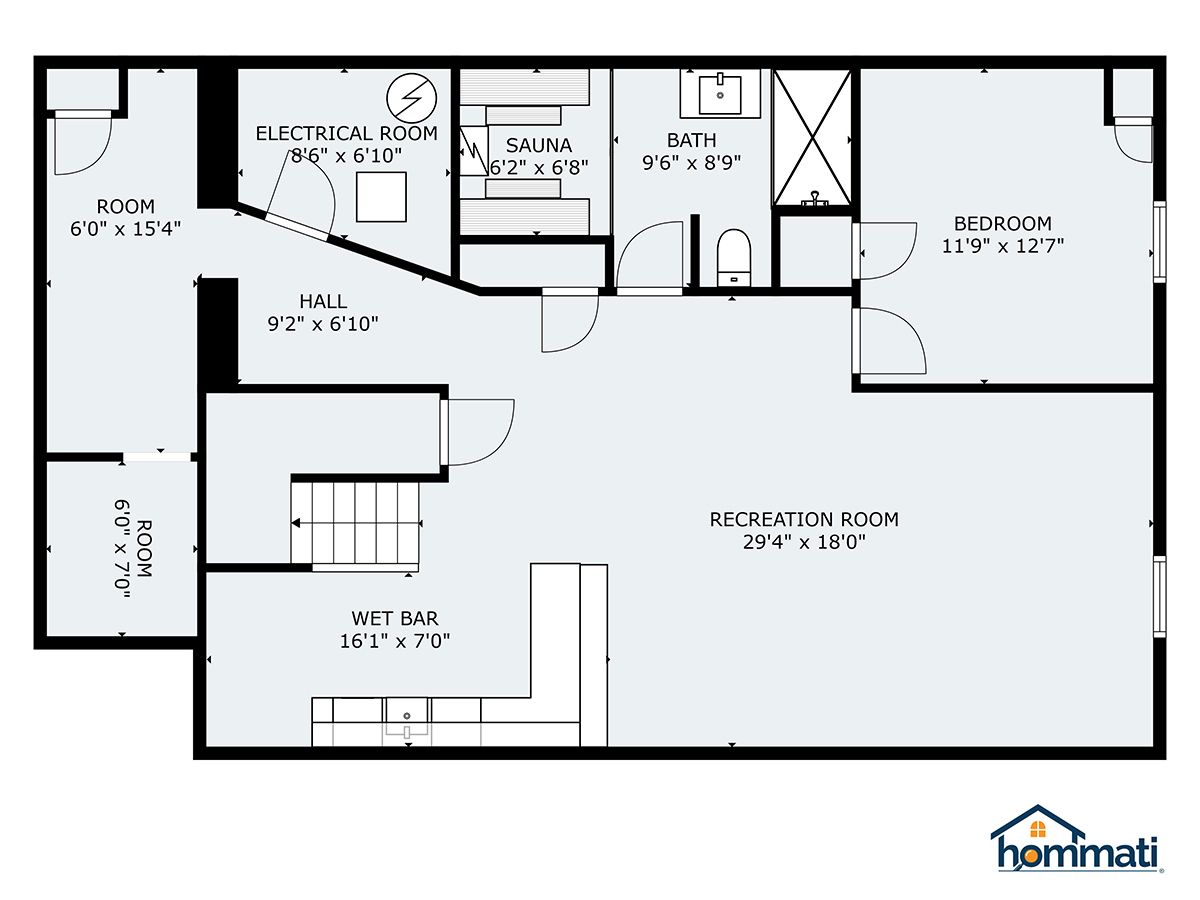
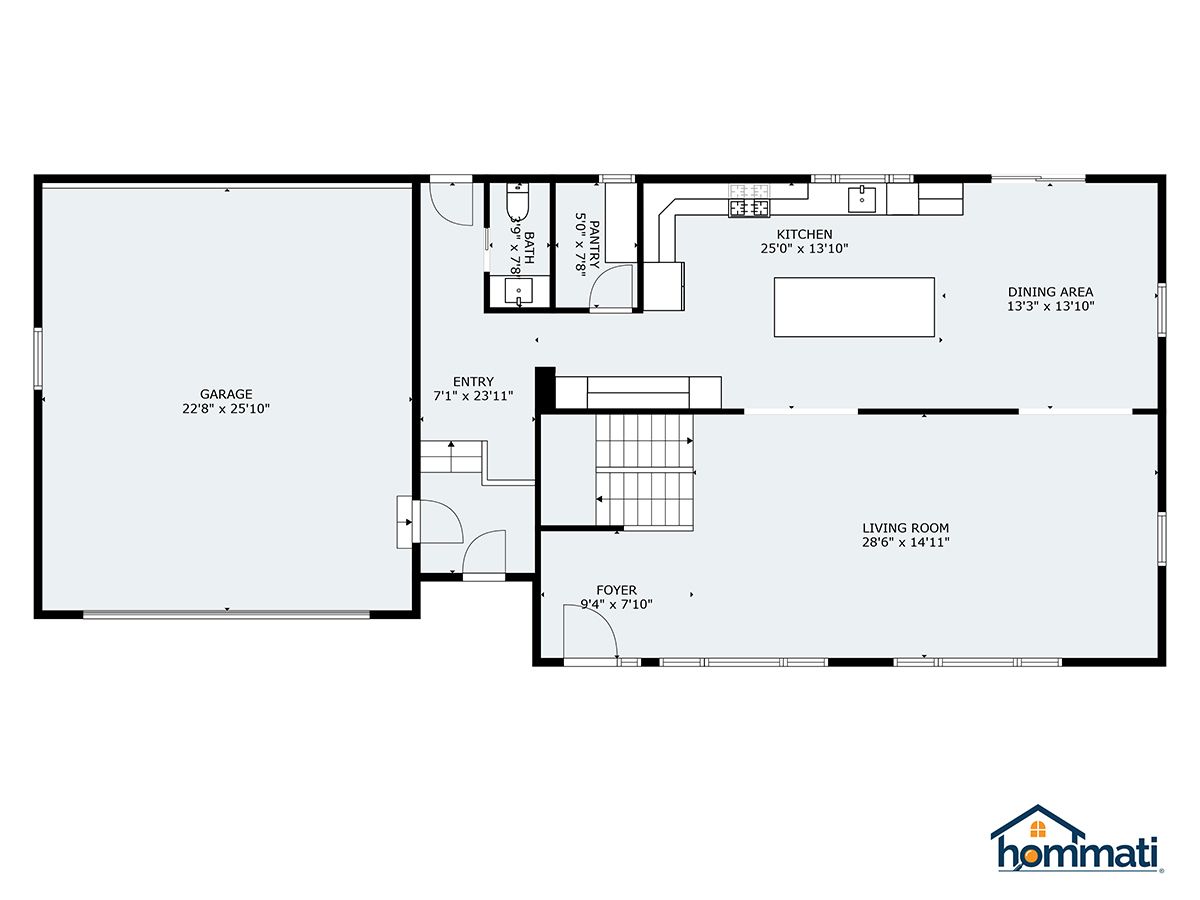
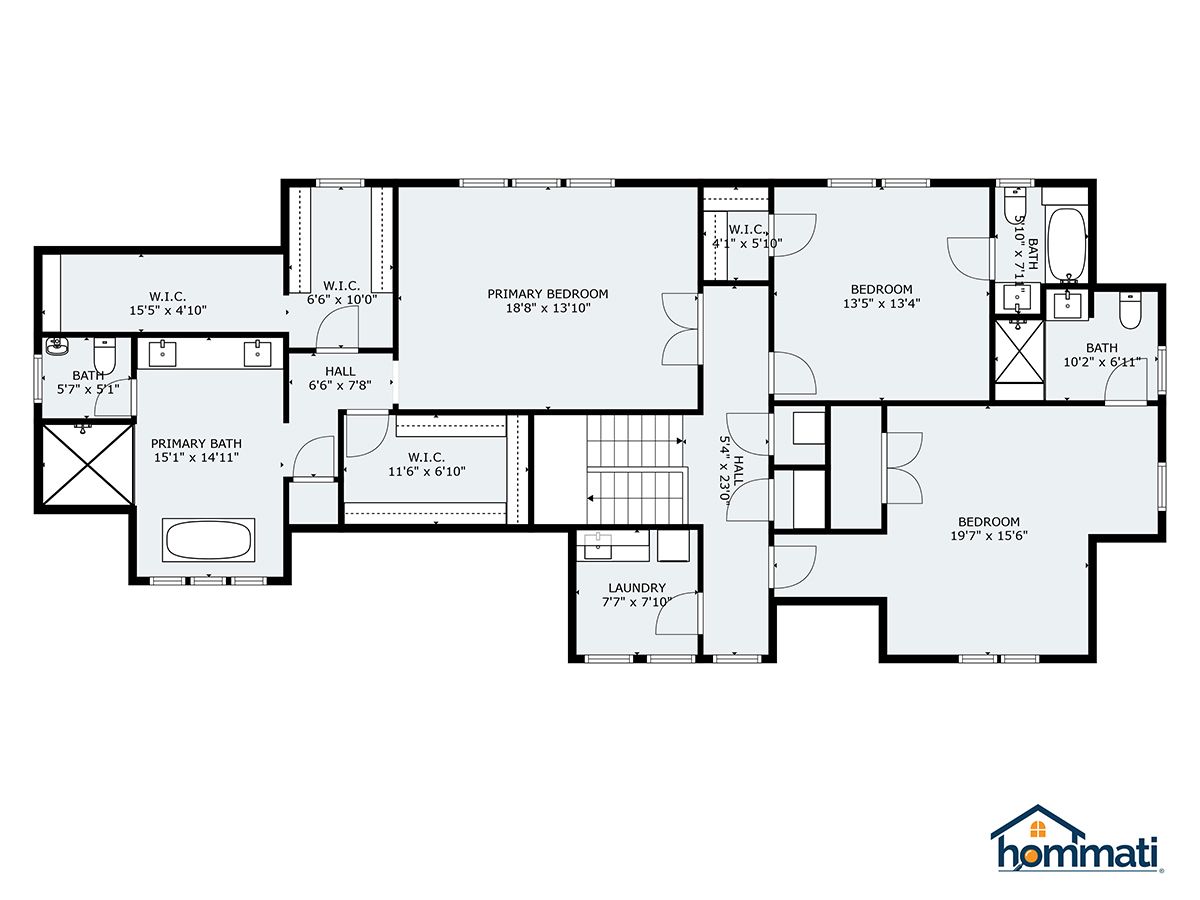
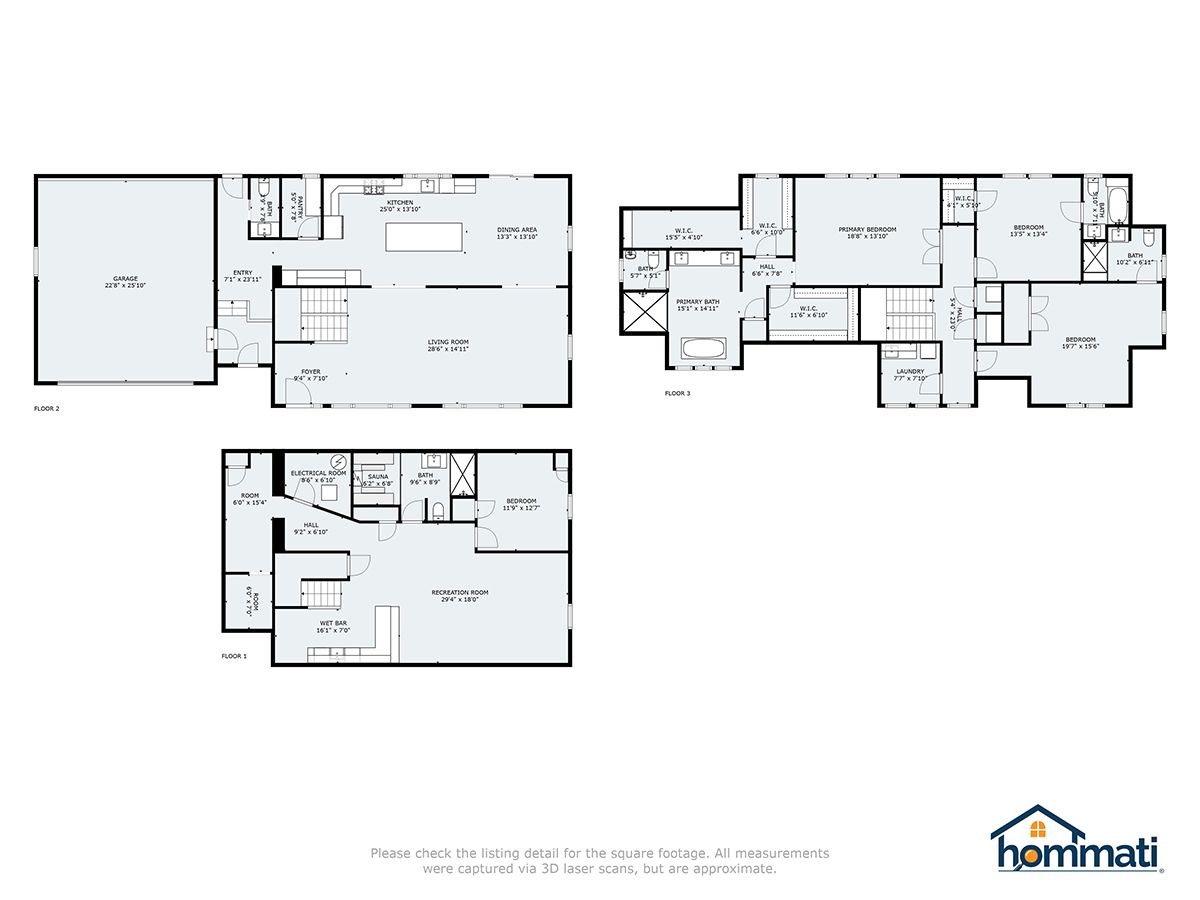
Room Specifics
Total Bedrooms: 4
Bedrooms Above Ground: 3
Bedrooms Below Ground: 1
Dimensions: —
Floor Type: —
Dimensions: —
Floor Type: —
Dimensions: —
Floor Type: —
Full Bathrooms: 5
Bathroom Amenities: Separate Shower,Steam Shower,Double Sink,Bidet,Full Body Spray Shower
Bathroom in Basement: 1
Rooms: —
Basement Description: Finished,Rec/Family Area,Storage Space
Other Specifics
| 2 | |
| — | |
| Asphalt | |
| — | |
| — | |
| 110 X 136 | |
| — | |
| — | |
| — | |
| — | |
| Not in DB | |
| — | |
| — | |
| — | |
| — |
Tax History
| Year | Property Taxes |
|---|---|
| 2019 | $4,133 |
| 2024 | $11,328 |
Contact Agent
Nearby Similar Homes
Nearby Sold Comparables
Contact Agent
Listing Provided By
Re/Max Millennium

