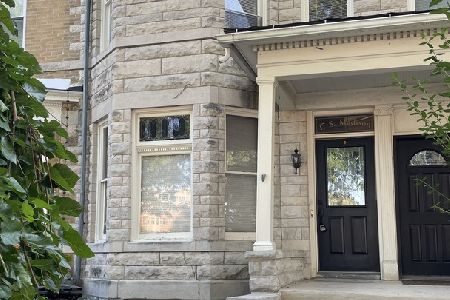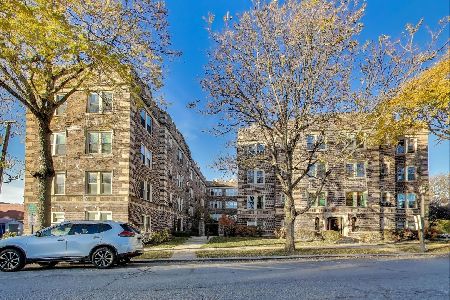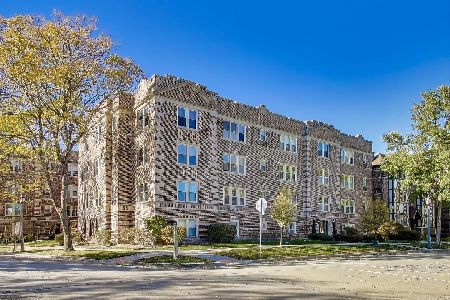410 Burlington Avenue, La Grange, Illinois 60525
$765,000
|
Sold
|
|
| Status: | Closed |
| Sqft: | 1,839 |
| Cost/Sqft: | $416 |
| Beds: | 3 |
| Baths: | 2 |
| Year Built: | 2002 |
| Property Taxes: | $11,102 |
| Days On Market: | 392 |
| Lot Size: | 0,00 |
Description
This stunning 3 bedroom condo boast hi-end finishes & is ideally located just steps from downtown La Grange, offering an upscale & convenient lifestyle. The open concept layout features light-filled rooms that create a seamless flow throughout. The living rm showcases a gas fireplace, custom built ins & sliding glass doors leading to the balcony. Thoughtfully designed gorgeous kitchen with white cabinetry, granite counters & SS appliances. Enjoy meals in the separate dining room. 2 luxurious, recently updated bathrooms, complete with marble & quartz finishes. The generous sized primary suite has a private bath & 1 of 2 walk in closets that is the most impressive custom closet you will find! With a thoughtful split bedroom design, this condo ensures privacy for everyone along with generous room sizes. Additional features include hardwood floors, newer paint, window treatments, high ceilings, custom doors throughout, tall floor moldings & ceiling moldings, newer windows & slider, furnace & central air! Flexicore construction for sound, but guess what no popcorn ceilings here! Enjoy the convenience of a heated garage space with a storage unit, all in a sought after boutique building. Neighborhood setting, yet walk out your front door to shopping, trendy restaurants, Starbucks, Trader Joes, movie theater, farmers market, workout/fitness places, you name it La Grange has it. Plus, you'll have quick access to 2 train stations for easy commuting to the city. Love the condo, love the lifestyle at Spring Avenue Station. (note all that is inc. in assessments)
Property Specifics
| Condos/Townhomes | |
| 5 | |
| — | |
| 2002 | |
| — | |
| — | |
| No | |
| — |
| Cook | |
| Spring Avenue Station | |
| 612 / Monthly | |
| — | |
| — | |
| — | |
| 12188186 | |
| 18041210371084 |
Nearby Schools
| NAME: | DISTRICT: | DISTANCE: | |
|---|---|---|---|
|
Grade School
Cossitt Avenue Elementary School |
102 | — | |
|
Middle School
Park Junior High School |
102 | Not in DB | |
|
High School
Lyons Twp High School |
204 | Not in DB | |
Property History
| DATE: | EVENT: | PRICE: | SOURCE: |
|---|---|---|---|
| 2 Sep, 2020 | Sold | $527,000 | MRED MLS |
| 13 Aug, 2020 | Under contract | $525,000 | MRED MLS |
| 12 Aug, 2020 | Listed for sale | $525,000 | MRED MLS |
| 13 Nov, 2024 | Sold | $765,000 | MRED MLS |
| 20 Oct, 2024 | Under contract | $765,000 | MRED MLS |
| 17 Oct, 2024 | Listed for sale | $765,000 | MRED MLS |

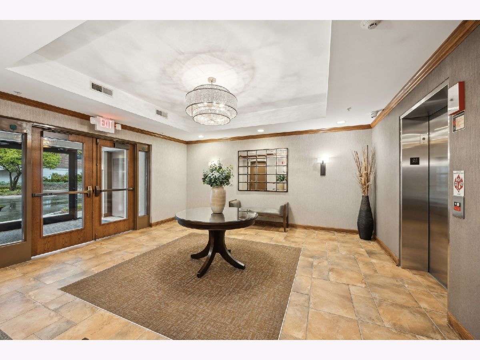
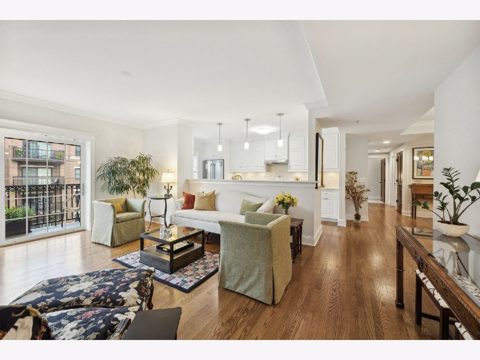
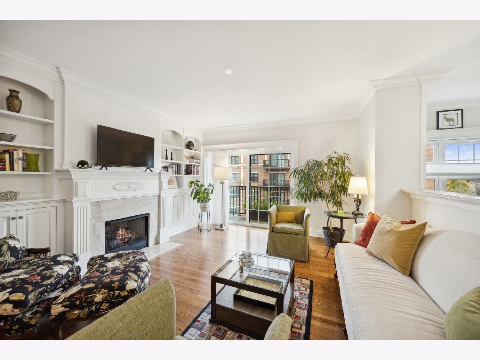
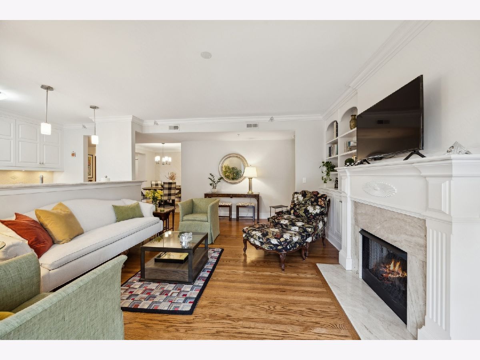
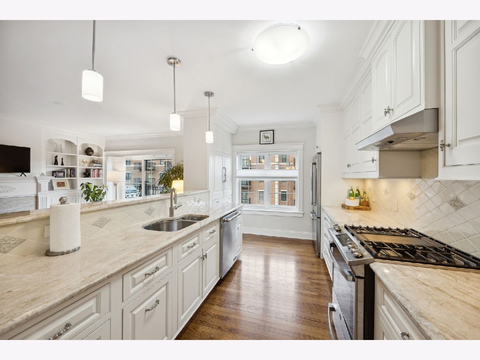
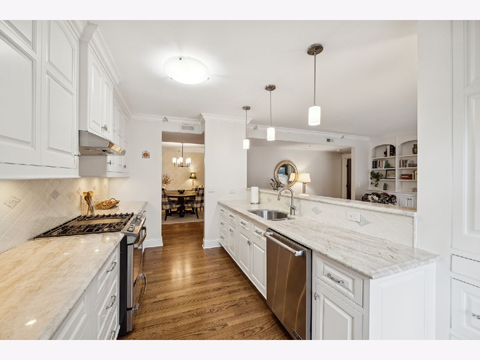
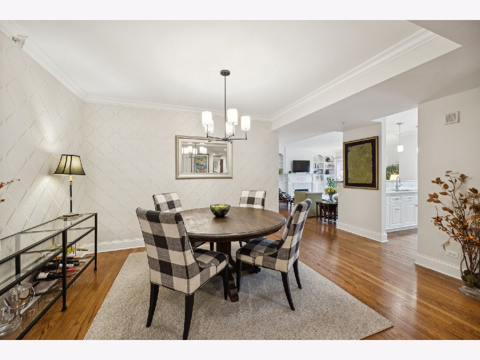
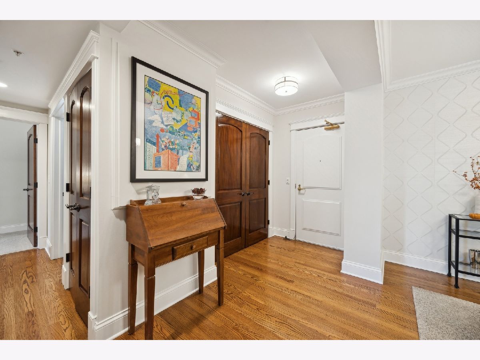
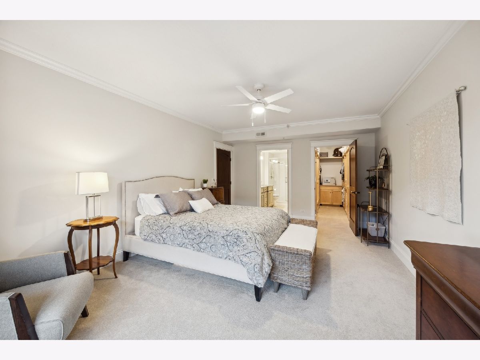
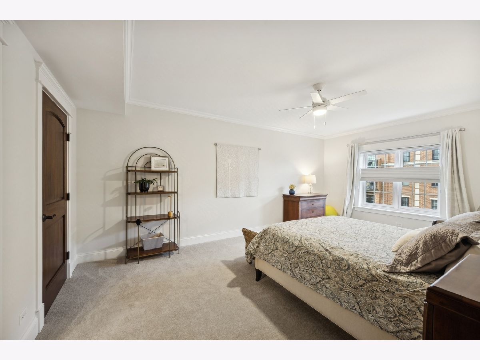
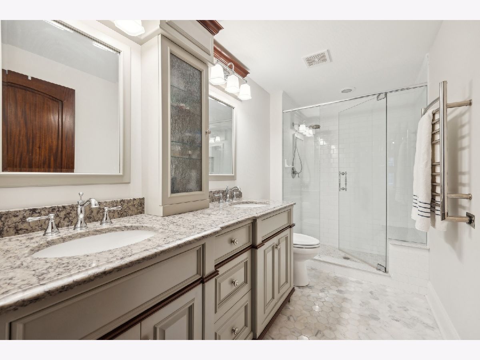
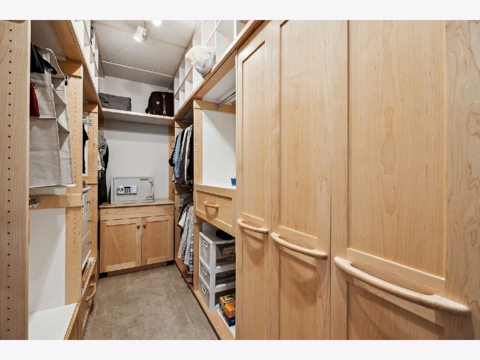
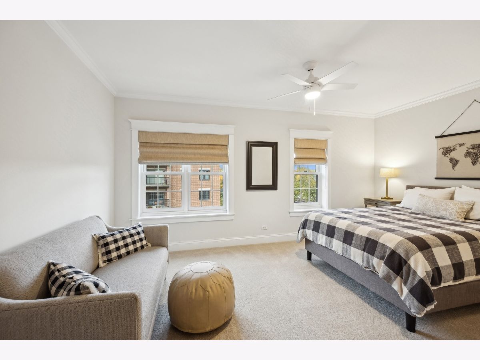
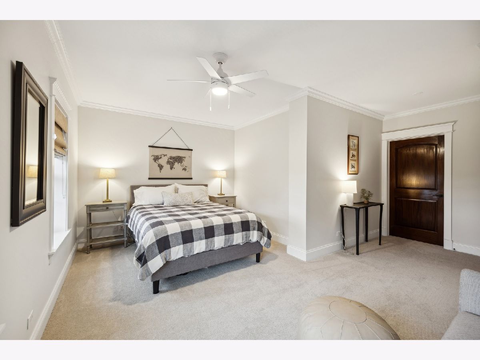
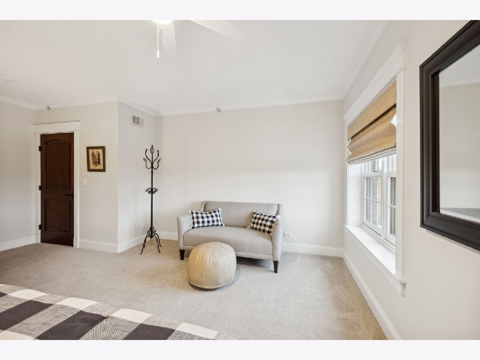
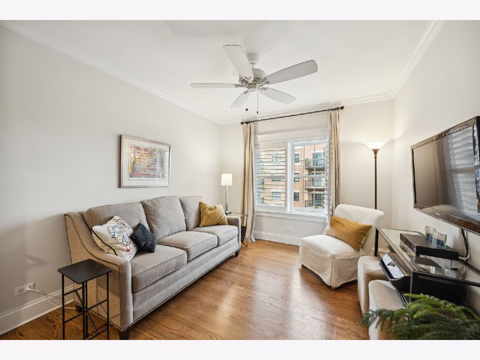
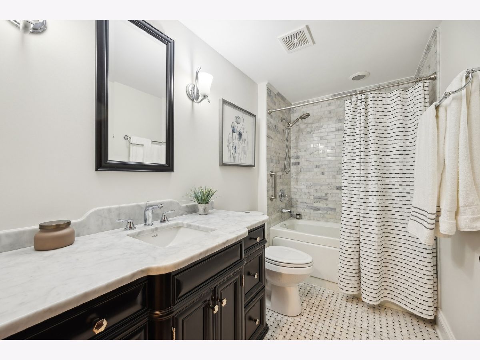
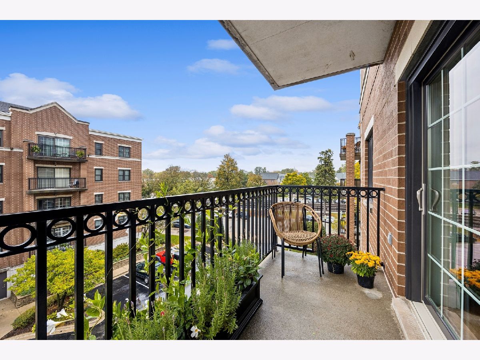
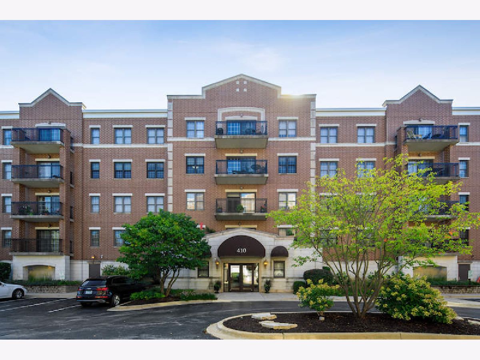
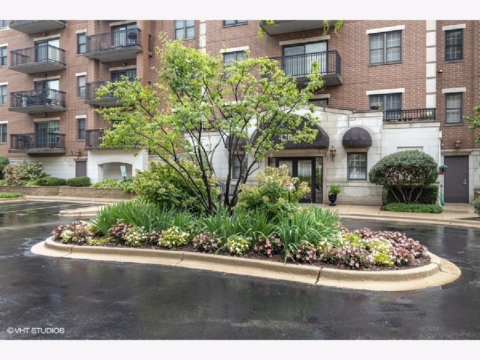
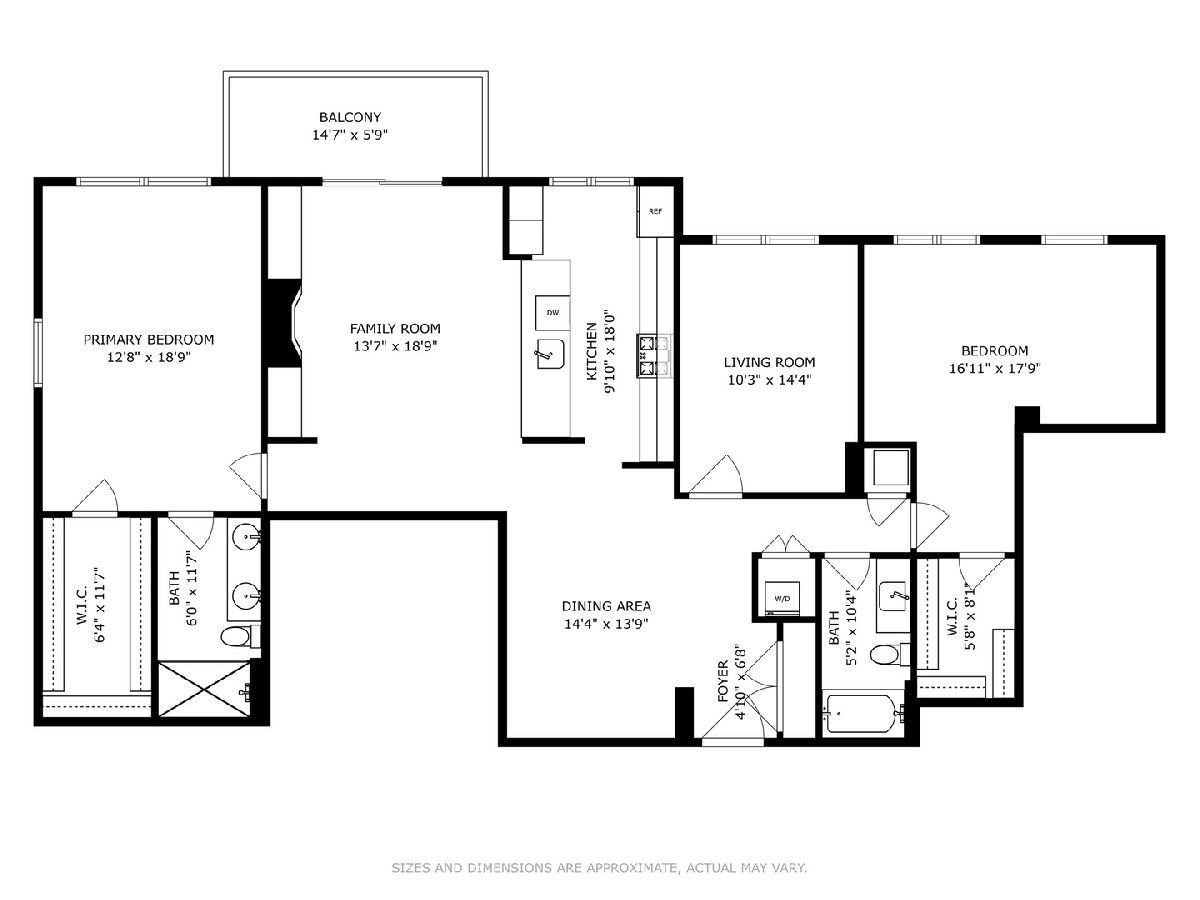
Room Specifics
Total Bedrooms: 3
Bedrooms Above Ground: 3
Bedrooms Below Ground: 0
Dimensions: —
Floor Type: —
Dimensions: —
Floor Type: —
Full Bathrooms: 2
Bathroom Amenities: Double Sink
Bathroom in Basement: 0
Rooms: —
Basement Description: None
Other Specifics
| 1 | |
| — | |
| — | |
| — | |
| — | |
| COMMON | |
| — | |
| — | |
| — | |
| — | |
| Not in DB | |
| — | |
| — | |
| — | |
| — |
Tax History
| Year | Property Taxes |
|---|---|
| 2020 | $9,925 |
| 2024 | $11,102 |
Contact Agent
Nearby Similar Homes
Nearby Sold Comparables
Contact Agent
Listing Provided By
@properties Christie's International Real Estate


