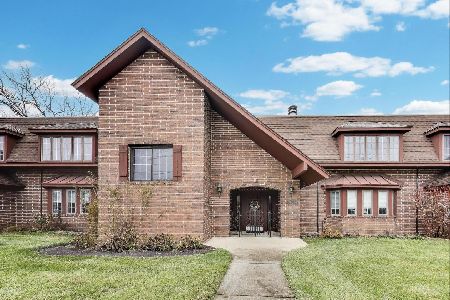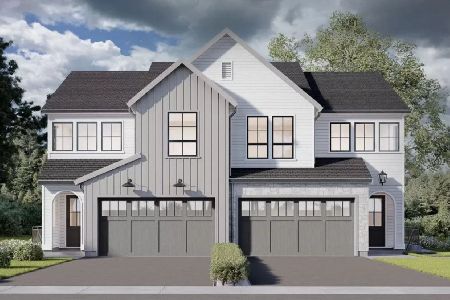410 Central Avenue, Highwood, Illinois 60040
$149,500
|
Sold
|
|
| Status: | Closed |
| Sqft: | 983 |
| Cost/Sqft: | $162 |
| Beds: | 2 |
| Baths: | 2 |
| Year Built: | 1982 |
| Property Taxes: | $4,749 |
| Days On Market: | 2609 |
| Lot Size: | 0,00 |
Description
Spacious 2 bedroom 2 bath condo in charming 4 unit building. Large living space, with separate dining area. Master bedroom includes large walk-in closet and balcony. In unit laundry. 1 indoor parking spot and large storage unit. New windows and slider and newer furnace and A/C unit. Low assessments. Amazing location, close to town, restaurants, train station and park which host foods trucks and music in the summer months.
Property Specifics
| Condos/Townhomes | |
| 2 | |
| — | |
| 1982 | |
| None | |
| — | |
| No | |
| — |
| Lake | |
| — | |
| 150 / Monthly | |
| Water,Parking,Insurance,Exterior Maintenance,Lawn Care,Snow Removal | |
| Lake Michigan | |
| Public Sewer, Sewer-Storm | |
| 10120357 | |
| 16152110310000 |
Nearby Schools
| NAME: | DISTRICT: | DISTANCE: | |
|---|---|---|---|
|
Grade School
Oak Terrace Elementary School |
112 | — | |
|
Middle School
Northwood Junior High School |
112 | Not in DB | |
|
High School
Highland Park High School |
113 | Not in DB | |
Property History
| DATE: | EVENT: | PRICE: | SOURCE: |
|---|---|---|---|
| 18 Jan, 2019 | Sold | $149,500 | MRED MLS |
| 17 Nov, 2018 | Under contract | $159,000 | MRED MLS |
| 22 Oct, 2018 | Listed for sale | $159,000 | MRED MLS |
| 1 May, 2019 | Listed for sale | $0 | MRED MLS |
Room Specifics
Total Bedrooms: 2
Bedrooms Above Ground: 2
Bedrooms Below Ground: 0
Dimensions: —
Floor Type: Carpet
Full Bathrooms: 2
Bathroom Amenities: —
Bathroom in Basement: 0
Rooms: No additional rooms
Basement Description: None
Other Specifics
| 1 | |
| Concrete Perimeter | |
| Asphalt | |
| — | |
| — | |
| 60 X 180 X 60 X 180 | |
| — | |
| Full | |
| Laundry Hook-Up in Unit, Storage | |
| Range, Dishwasher, Refrigerator, Washer, Dryer | |
| Not in DB | |
| — | |
| — | |
| Storage | |
| — |
Tax History
| Year | Property Taxes |
|---|---|
| 2019 | $4,749 |
Contact Agent
Nearby Similar Homes
Nearby Sold Comparables
Contact Agent
Listing Provided By
@properties






