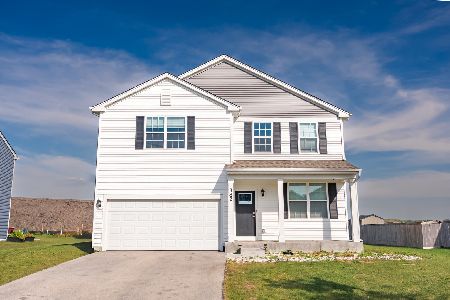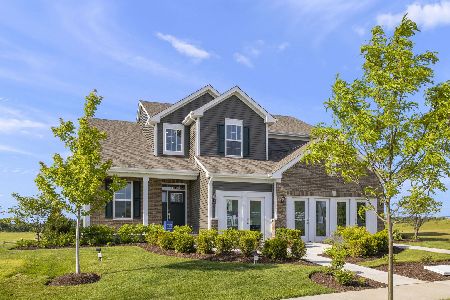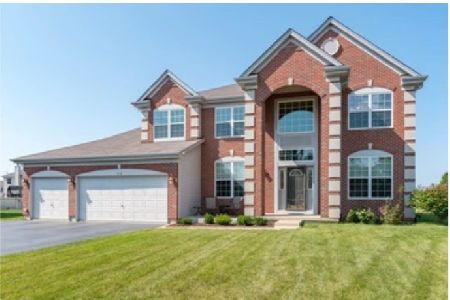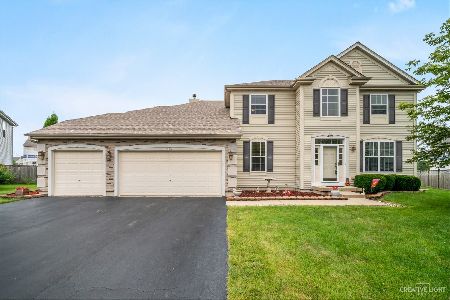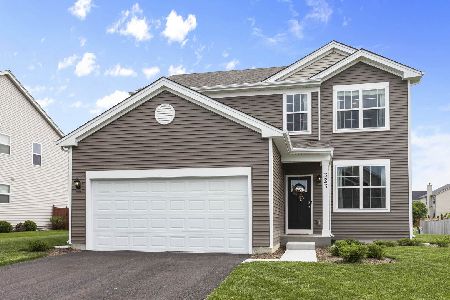410 Cotoneaster Court, Oswego, Illinois 60543
$345,000
|
Sold
|
|
| Status: | Closed |
| Sqft: | 3,579 |
| Cost/Sqft: | $94 |
| Beds: | 5 |
| Baths: | 3 |
| Year Built: | 2006 |
| Property Taxes: | $9,339 |
| Days On Market: | 2892 |
| Lot Size: | 0,28 |
Description
WOW! THIS HOME HAS IT ALL! Let's start with the location, the home sits at the end of a private & quiet cul-d-sac in a highly sought after subdivision - Ashcroft!! It's very stately appearance gives you a sense of importance! There is a FULL BRICK FRONT WITH A 2 STORY ARCHED ENTRANCE, FRONT PORCH & 3C GARAGE! Enter into the foyer with the formal living room & dining room planked on either side! The butlers pantry leads into the kitchen w 42" cabinets, solid surface ctops, center island over looking the breakfast area & ALL APPLIANCES ARE INCLD! You'll love the "ALL SEASONS SUNROOM" w patio doors over looking the large brick paver patio with built in fire pit!! The audio system is connected to the doorbell and throughout the home! EVERY ROOM IS OVERSIZED! 2nd floor offers 3 additional bedrooms & the MASTER SUITE W bath & oversized jacuzzi tub! Don't miss the 2 dens that can be for any purpose you need! Upgrades incl: SPRINKLER SYS, SEC SYS & CENTRAL VAC SYS!
Property Specifics
| Single Family | |
| — | |
| Traditional | |
| 2006 | |
| Full | |
| — | |
| No | |
| 0.28 |
| Kendall | |
| Ashcroft | |
| 197 / Annual | |
| Other | |
| Public | |
| Public Sewer | |
| 09809991 | |
| 0321376019 |
Property History
| DATE: | EVENT: | PRICE: | SOURCE: |
|---|---|---|---|
| 18 Jul, 2018 | Sold | $345,000 | MRED MLS |
| 3 May, 2018 | Under contract | $335,000 | MRED MLS |
| — | Last price change | $342,900 | MRED MLS |
| 1 Mar, 2018 | Listed for sale | $350,000 | MRED MLS |
| 11 Mar, 2022 | Sold | $440,000 | MRED MLS |
| 1 Feb, 2022 | Under contract | $440,000 | MRED MLS |
| 25 Jan, 2022 | Listed for sale | $440,000 | MRED MLS |
Room Specifics
Total Bedrooms: 5
Bedrooms Above Ground: 5
Bedrooms Below Ground: 0
Dimensions: —
Floor Type: Carpet
Dimensions: —
Floor Type: Carpet
Dimensions: —
Floor Type: Carpet
Dimensions: —
Floor Type: —
Full Bathrooms: 3
Bathroom Amenities: Separate Shower
Bathroom in Basement: 0
Rooms: Den,Media Room,Heated Sun Room,Bedroom 5
Basement Description: Unfinished
Other Specifics
| 3 | |
| Concrete Perimeter | |
| Asphalt | |
| Patio, Brick Paver Patio, Storms/Screens | |
| Cul-De-Sac | |
| 156X142X42X128 | |
| Full | |
| Full | |
| First Floor Laundry | |
| Double Oven, Microwave, Dishwasher, Refrigerator, High End Refrigerator, Disposal | |
| Not in DB | |
| Sidewalks, Street Lights, Street Paved | |
| — | |
| — | |
| Wood Burning, Gas Starter |
Tax History
| Year | Property Taxes |
|---|---|
| 2018 | $9,339 |
| 2022 | $9,847 |
Contact Agent
Nearby Similar Homes
Nearby Sold Comparables
Contact Agent
Listing Provided By
Keller Williams Infinity


