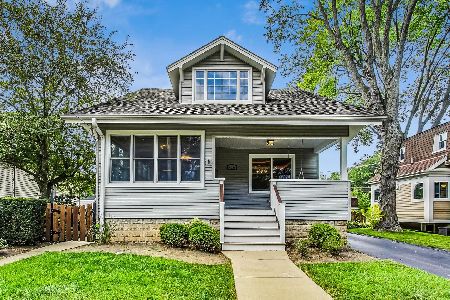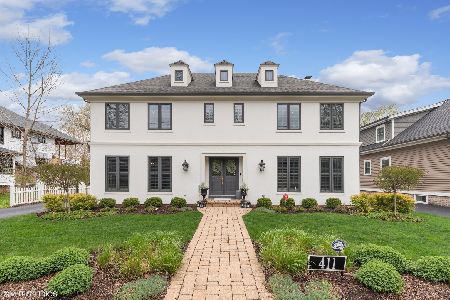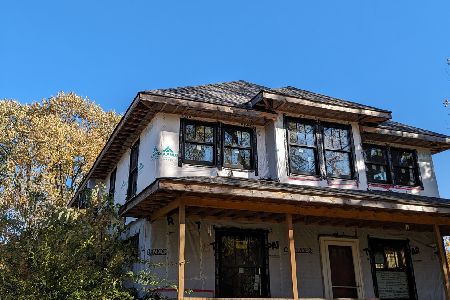410 Douglas Avenue, Arlington Heights, Illinois 60004
$310,000
|
Sold
|
|
| Status: | Closed |
| Sqft: | 1,986 |
| Cost/Sqft: | $170 |
| Beds: | 3 |
| Baths: | 3 |
| Year Built: | 1925 |
| Property Taxes: | $6,384 |
| Days On Market: | 5295 |
| Lot Size: | 0,14 |
Description
Truly one of a kind! Recently remodeled!! Master suite with built in steam shower, fireplace, skylights, and loads of closet space. Full finished basements which includes pool table and jaccuzi. Hardwood floors throughout, tankless water heater, and central air. Great location!! Close to downtown Arlington Heights and train station.
Property Specifics
| Single Family | |
| — | |
| Traditional | |
| 1925 | |
| Full | |
| — | |
| No | |
| 0.14 |
| Cook | |
| Recreation Park | |
| 0 / Not Applicable | |
| None | |
| Lake Michigan | |
| Public Sewer | |
| 07866661 | |
| 03293150070000 |
Nearby Schools
| NAME: | DISTRICT: | DISTANCE: | |
|---|---|---|---|
|
Grade School
Windsor Elementary School |
25 | — | |
|
Middle School
South Middle School |
25 | Not in DB | |
|
High School
Prospect High School |
214 | Not in DB | |
Property History
| DATE: | EVENT: | PRICE: | SOURCE: |
|---|---|---|---|
| 21 Oct, 2011 | Sold | $310,000 | MRED MLS |
| 5 Sep, 2011 | Under contract | $338,400 | MRED MLS |
| — | Last price change | $349,900 | MRED MLS |
| 27 Jul, 2011 | Listed for sale | $349,900 | MRED MLS |
Room Specifics
Total Bedrooms: 4
Bedrooms Above Ground: 3
Bedrooms Below Ground: 1
Dimensions: —
Floor Type: Hardwood
Dimensions: —
Floor Type: Hardwood
Dimensions: —
Floor Type: Carpet
Full Bathrooms: 3
Bathroom Amenities: Whirlpool,Separate Shower,Steam Shower
Bathroom in Basement: 1
Rooms: Sitting Room,Sun Room
Basement Description: Finished
Other Specifics
| 2 | |
| Concrete Perimeter | |
| Asphalt | |
| — | |
| Fenced Yard | |
| 55X132 | |
| — | |
| Full | |
| Vaulted/Cathedral Ceilings, Skylight(s), First Floor Bedroom | |
| — | |
| Not in DB | |
| Pool, Tennis Courts | |
| — | |
| — | |
| — |
Tax History
| Year | Property Taxes |
|---|---|
| 2011 | $6,384 |
Contact Agent
Nearby Similar Homes
Nearby Sold Comparables
Contact Agent
Listing Provided By
New Market Realty Inc











