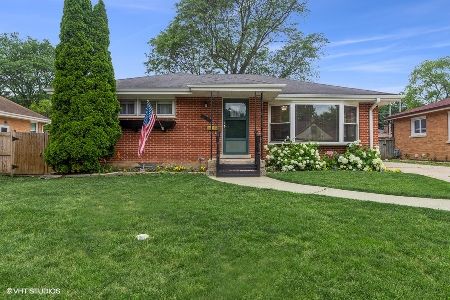410 Eastwood Avenue, Mount Prospect, Illinois 60056
$305,000
|
Sold
|
|
| Status: | Closed |
| Sqft: | 1,180 |
| Cost/Sqft: | $258 |
| Beds: | 3 |
| Baths: | 1 |
| Year Built: | 1956 |
| Property Taxes: | $6,583 |
| Days On Market: | 1604 |
| Lot Size: | 0,17 |
Description
Talk about TURN-KEY!!! Honestly there is no better first home or downsizer on the market. From updates to condition to location, it's all here....including loads of charm!! AC & Furnace - 2017. Water heater - 2021. Roof (house and garage) & new gutters - 2021. Updated bathroom - 2018. Washer and dryer - 2018. New shed - August 2018. Interior painted - 2016. Lovely updated kitchen with granite counters & SS appliances. Large main floor laundry with tons of storage. Extra bonus space overlooking backyard for work-at-home office. Backyard complete with deck, shed & 2 car garage. Perfectly located in the middle of a tree lined street just 2 blocks to Fairview Elementary/Park and top ranked Prospect High School. 1 mile to downtown Mount Prospect & the Metra Train Station. Home Sweet Home has never been more true!
Property Specifics
| Single Family | |
| — | |
| Ranch | |
| 1956 | |
| None | |
| RANCH | |
| No | |
| 0.17 |
| Cook | |
| — | |
| 0 / Not Applicable | |
| None | |
| Lake Michigan,Public | |
| Public Sewer, Sewer-Storm | |
| 11202266 | |
| 03341260170000 |
Nearby Schools
| NAME: | DISTRICT: | DISTANCE: | |
|---|---|---|---|
|
Grade School
Fairview Elementary School |
57 | — | |
|
Middle School
Lincoln Junior High School |
57 | Not in DB | |
|
High School
Prospect High School |
214 | Not in DB | |
|
Alternate Elementary School
Westbrook School For Young Learn |
— | Not in DB | |
Property History
| DATE: | EVENT: | PRICE: | SOURCE: |
|---|---|---|---|
| 1 Apr, 2016 | Sold | $253,000 | MRED MLS |
| 5 Feb, 2016 | Under contract | $254,500 | MRED MLS |
| — | Last price change | $255,000 | MRED MLS |
| 10 Dec, 2015 | Listed for sale | $255,000 | MRED MLS |
| 22 Oct, 2021 | Sold | $305,000 | MRED MLS |
| 4 Sep, 2021 | Under contract | $305,000 | MRED MLS |
| 27 Aug, 2021 | Listed for sale | $305,000 | MRED MLS |
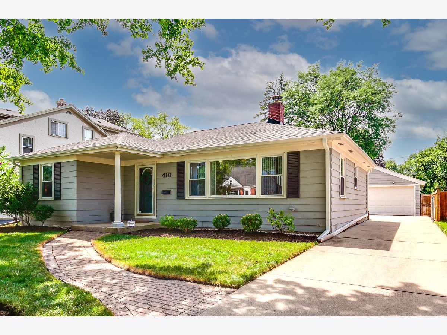
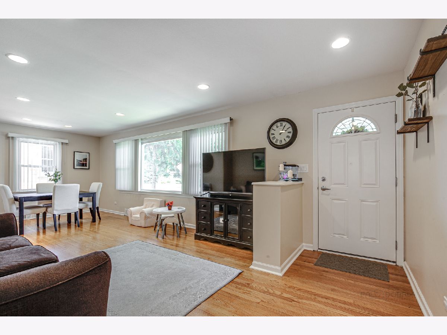
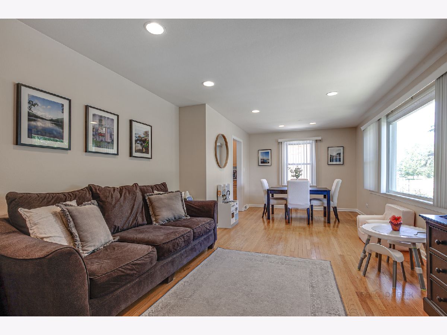
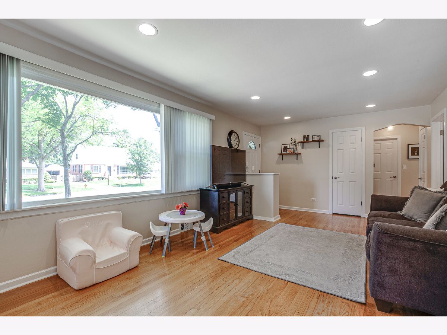
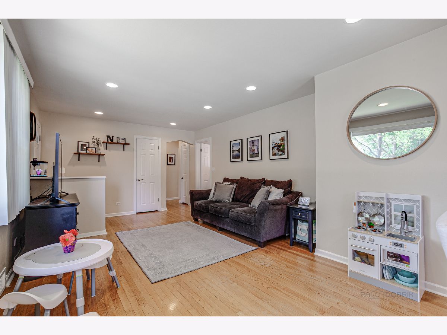
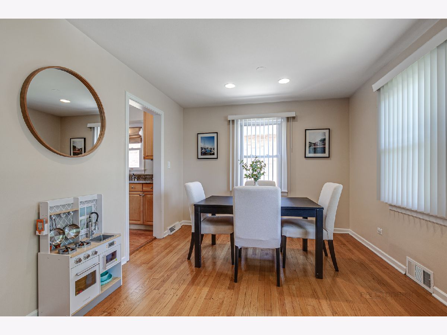
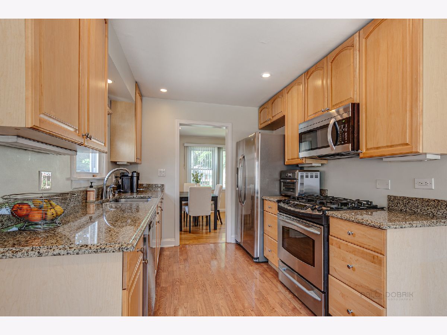
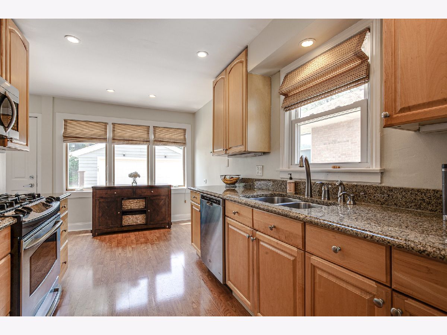
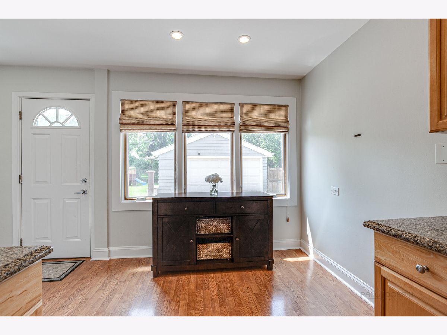
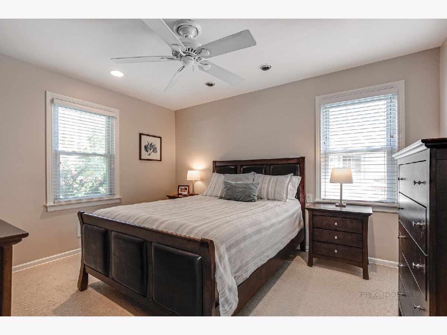
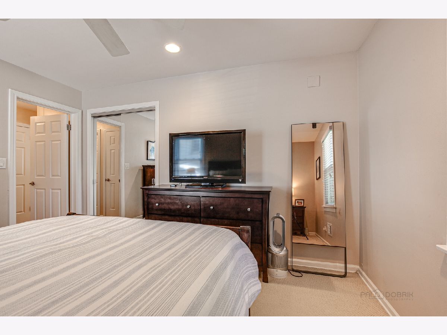
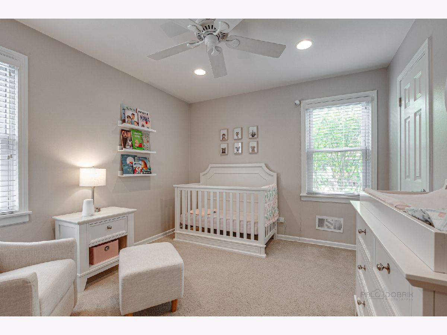
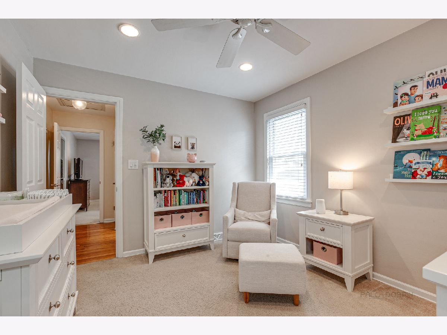
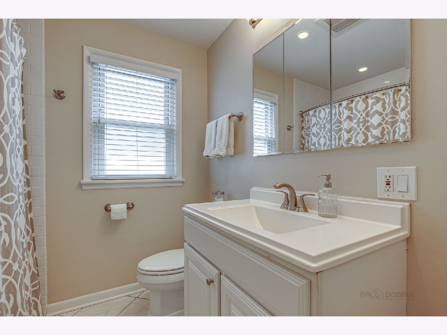
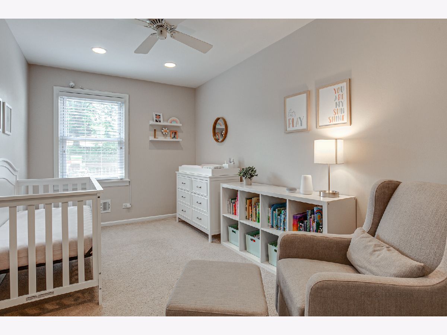
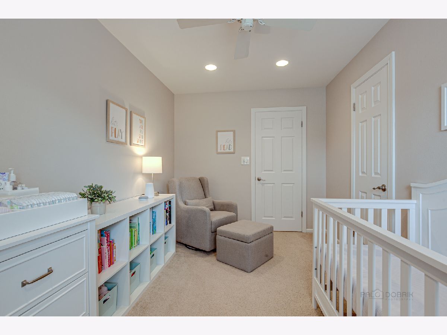
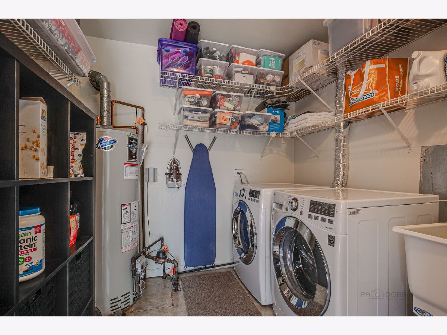
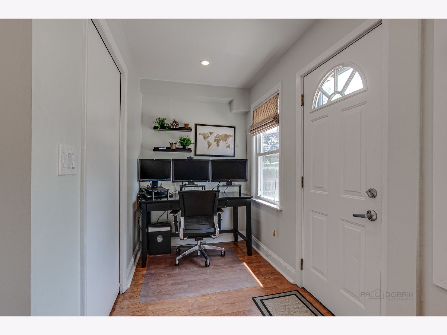
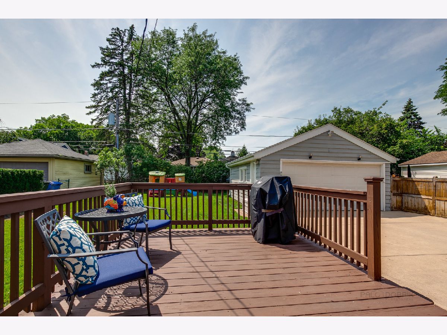
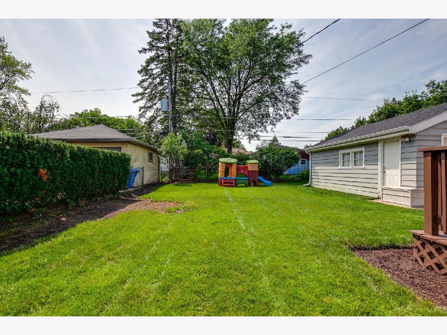
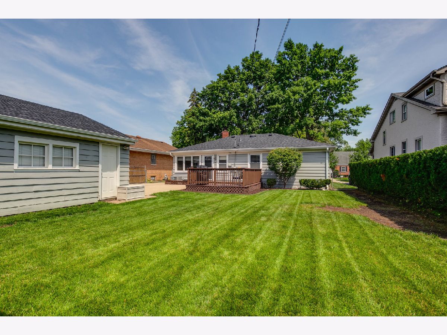
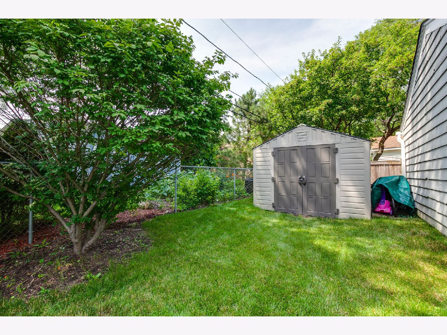
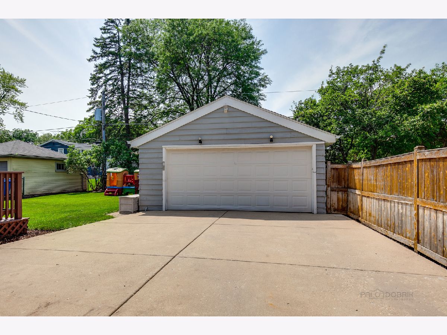
Room Specifics
Total Bedrooms: 3
Bedrooms Above Ground: 3
Bedrooms Below Ground: 0
Dimensions: —
Floor Type: Carpet
Dimensions: —
Floor Type: Carpet
Full Bathrooms: 1
Bathroom Amenities: —
Bathroom in Basement: 0
Rooms: Office
Basement Description: Crawl
Other Specifics
| 2 | |
| — | |
| — | |
| Deck | |
| Fenced Yard | |
| 55X131 | |
| — | |
| None | |
| Hardwood Floors, First Floor Bedroom, First Floor Laundry, First Floor Full Bath | |
| Range, Microwave, Dishwasher, Refrigerator, Washer, Dryer, Disposal, Stainless Steel Appliance(s) | |
| Not in DB | |
| Park, Pool, Tennis Court(s), Curbs, Sidewalks, Street Lights, Street Paved | |
| — | |
| — | |
| — |
Tax History
| Year | Property Taxes |
|---|---|
| 2016 | $5,196 |
| 2021 | $6,583 |
Contact Agent
Nearby Similar Homes
Nearby Sold Comparables
Contact Agent
Listing Provided By
d'aprile properties







