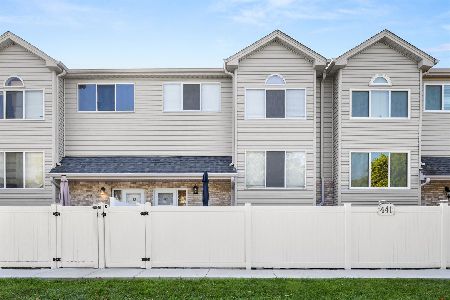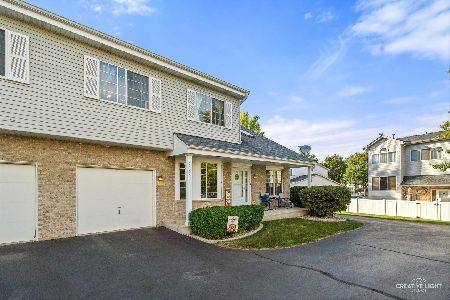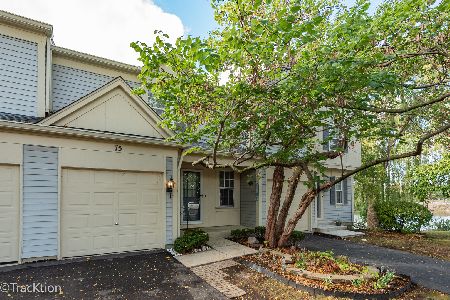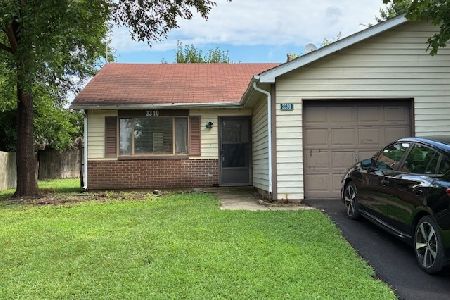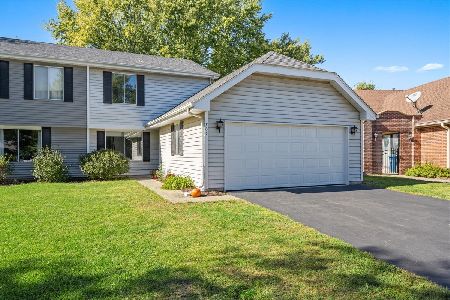410 Frontenac Street, Aurora, Illinois 60504
$150,000
|
Sold
|
|
| Status: | Closed |
| Sqft: | 1,104 |
| Cost/Sqft: | $140 |
| Beds: | 3 |
| Baths: | 2 |
| Year Built: | 1979 |
| Property Taxes: | $1,753 |
| Days On Market: | 2225 |
| Lot Size: | 0,00 |
Description
Fully updated 3 bedroom Townhouse located in the middle of everything: Shopping, restaurants, parks, major interstates, and award winning school district 204. With the most complete assessments around that include water, sewer, garbage, lawn care, snow removal, common insurance, exterior maintenance, and parking and low taxes this home is ready to move in and enjoy. When you walk in you will notice ceramic faux wood tile, fresh paint throughout, recessed lighting, Pella windows, custom Levolor window treatments and new doors in 17, a recently updated Kitchen with granite counters, new appliances. Upstairs you will find brand new carpeting, modern ceiling fans and plenty of closet space in all 3 bedrooms. The master bedroom has a separate entrance for the bathroom. Outside you will notice that the property sits on an oversized lot. The garage with keyless entry has an extra long Driveway and is situated on a Cul-de-sac just off of Frontenac and has ample space for two cars. Enjoy!
Property Specifics
| Condos/Townhomes | |
| 2 | |
| — | |
| 1979 | |
| None | |
| — | |
| No | |
| — |
| Du Page | |
| — | |
| 257 / Monthly | |
| Water,Parking,Insurance,Exterior Maintenance,Lawn Care,Snow Removal,Other | |
| Lake Michigan | |
| Public Sewer | |
| 10511283 | |
| 0729208053 |
Property History
| DATE: | EVENT: | PRICE: | SOURCE: |
|---|---|---|---|
| 9 Nov, 2011 | Sold | $53,190 | MRED MLS |
| 8 Sep, 2011 | Under contract | $54,900 | MRED MLS |
| 8 Sep, 2011 | Listed for sale | $54,900 | MRED MLS |
| 31 Jan, 2020 | Sold | $150,000 | MRED MLS |
| 17 Dec, 2019 | Under contract | $154,900 | MRED MLS |
| — | Last price change | $159,900 | MRED MLS |
| 9 Sep, 2019 | Listed for sale | $169,000 | MRED MLS |
Room Specifics
Total Bedrooms: 3
Bedrooms Above Ground: 3
Bedrooms Below Ground: 0
Dimensions: —
Floor Type: Carpet
Dimensions: —
Floor Type: Carpet
Full Bathrooms: 2
Bathroom Amenities: —
Bathroom in Basement: 0
Rooms: No additional rooms
Basement Description: Slab
Other Specifics
| 1 | |
| Concrete Perimeter | |
| Asphalt | |
| Patio | |
| Common Grounds | |
| COMMON | |
| — | |
| — | |
| — | |
| Range, Microwave, Dishwasher, Refrigerator, Washer, Dryer, Disposal | |
| Not in DB | |
| — | |
| — | |
| — | |
| — |
Tax History
| Year | Property Taxes |
|---|---|
| 2011 | $2,386 |
| 2020 | $1,753 |
Contact Agent
Nearby Similar Homes
Nearby Sold Comparables
Contact Agent
Listing Provided By
Coldwell Banker Residential

