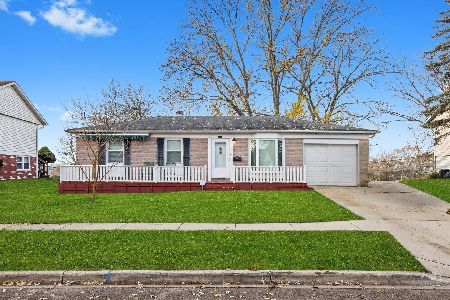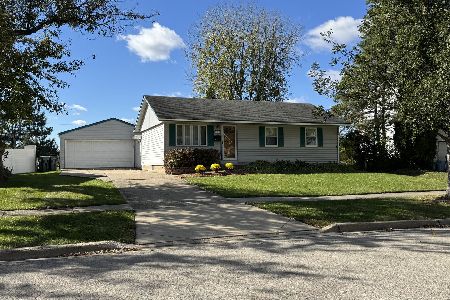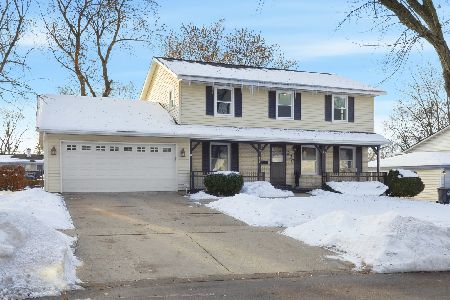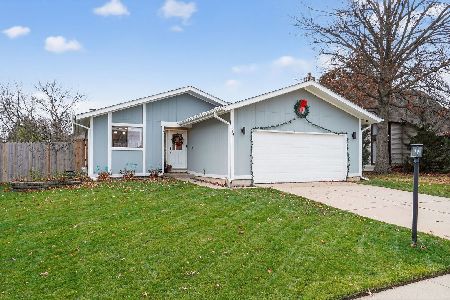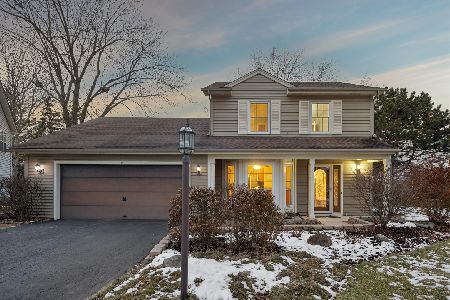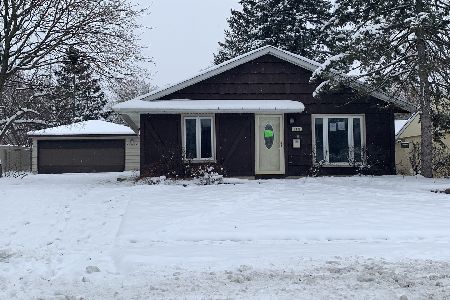410 Garden Circle, Streamwood, Illinois 60107
$350,000
|
Sold
|
|
| Status: | Closed |
| Sqft: | 3,136 |
| Cost/Sqft: | $112 |
| Beds: | 4 |
| Baths: | 4 |
| Year Built: | 2005 |
| Property Taxes: | $7,735 |
| Days On Market: | 1696 |
| Lot Size: | 0,12 |
Description
Welcome home to a custom one of a kind 2 story home done to perfection! Gleaming hardwood floors and a fantastic kitchen w/ 8 foot island & cherry wood cabinets. The expansive four bedroom 3.5 bathrooms home features a beautiful Family Room with stone front wood burning fireplace. Generous size living room with exit to enclosed patio space. Separate dining room, crown molding throughout the home. Master suite is quite the retreat w/ private bath, whirlpool tub & separate shower. Second bedroom includes a private full bath with 2 walk-in closets. Solid oak staircase with a large foyer window that soaks the home with natural light. Built in 2005 with over 3000 sq. ft. of living space. Minutes from shopping in a quiet neighborhood. Across from Bode Lake forest preserve. Too many details to list. Bring your buyers. *HOA includes clubhouse and pool access.
Property Specifics
| Single Family | |
| — | |
| Contemporary | |
| 2005 | |
| None | |
| CUSTOM | |
| No | |
| 0.12 |
| Cook | |
| Brookside | |
| 41 / Monthly | |
| Clubhouse,Pool | |
| Lake Michigan | |
| Public Sewer | |
| 11109443 | |
| 06133130450000 |
Nearby Schools
| NAME: | DISTRICT: | DISTANCE: | |
|---|---|---|---|
|
Grade School
Glenbrook Elementary School |
46 | — | |
|
Middle School
Canton Middle School |
46 | Not in DB | |
|
High School
Streamwood High School |
46 | Not in DB | |
Property History
| DATE: | EVENT: | PRICE: | SOURCE: |
|---|---|---|---|
| 16 Jul, 2013 | Sold | $249,000 | MRED MLS |
| 6 May, 2013 | Under contract | $249,900 | MRED MLS |
| 3 May, 2013 | Listed for sale | $249,900 | MRED MLS |
| 29 Jul, 2021 | Sold | $350,000 | MRED MLS |
| 4 Jun, 2021 | Under contract | $349,900 | MRED MLS |
| 3 Jun, 2021 | Listed for sale | $349,900 | MRED MLS |
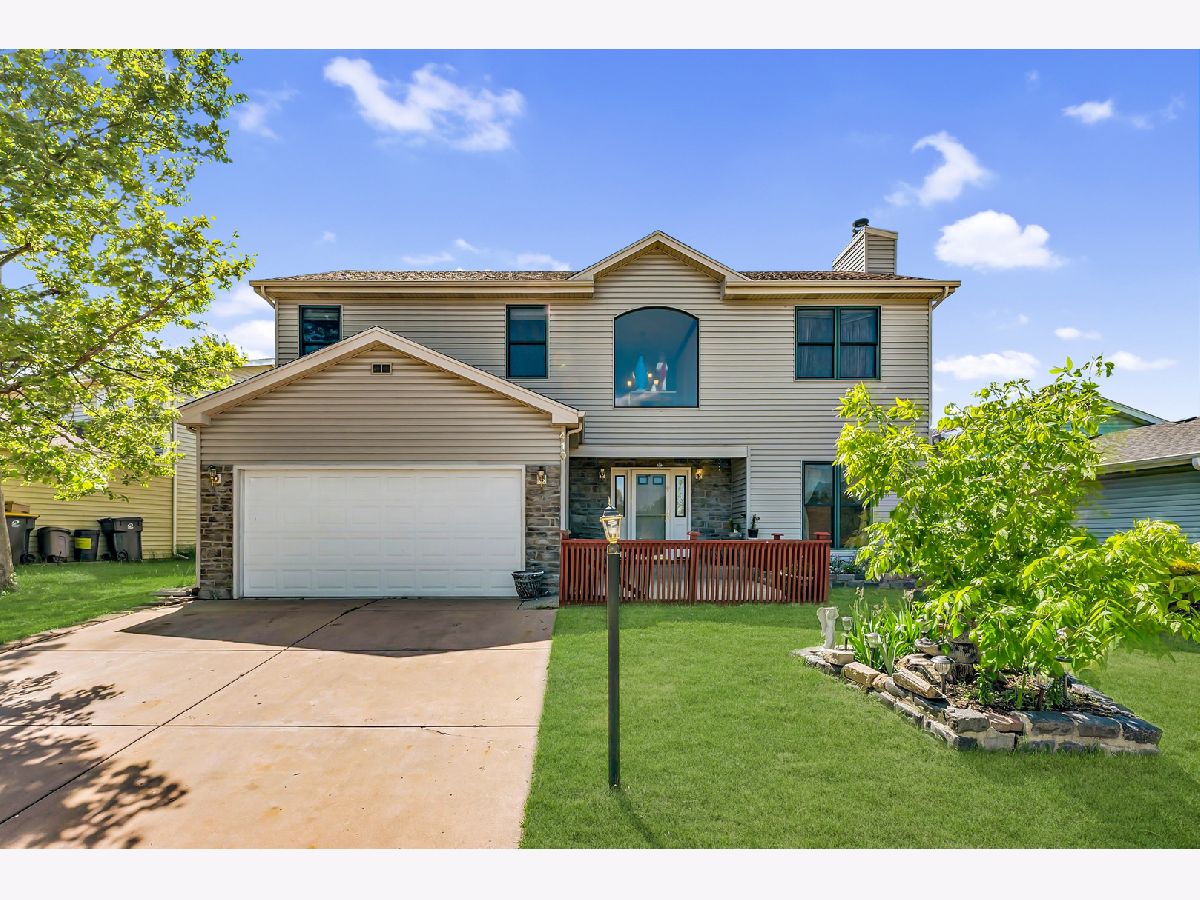
























Room Specifics
Total Bedrooms: 4
Bedrooms Above Ground: 4
Bedrooms Below Ground: 0
Dimensions: —
Floor Type: Carpet
Dimensions: —
Floor Type: Carpet
Dimensions: —
Floor Type: Carpet
Full Bathrooms: 4
Bathroom Amenities: Whirlpool,Separate Shower
Bathroom in Basement: —
Rooms: No additional rooms
Basement Description: Crawl
Other Specifics
| 2 | |
| Concrete Perimeter | |
| Concrete | |
| Patio | |
| Landscaped,Park Adjacent | |
| 5412 | |
| — | |
| Full | |
| Vaulted/Cathedral Ceilings, Hardwood Floors, First Floor Laundry, Walk-In Closet(s) | |
| Range, Microwave, Dishwasher, Refrigerator, Washer, Dryer | |
| Not in DB | |
| Clubhouse, Pool, Curbs, Sidewalks, Street Lights, Street Paved | |
| — | |
| — | |
| Wood Burning |
Tax History
| Year | Property Taxes |
|---|---|
| 2013 | $4,740 |
| 2021 | $7,735 |
Contact Agent
Nearby Similar Homes
Nearby Sold Comparables
Contact Agent
Listing Provided By
Coldwell Banker Realty

