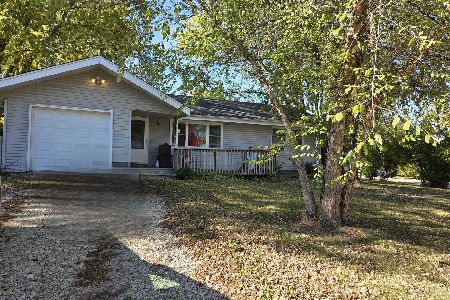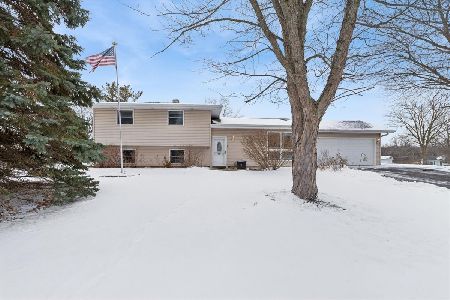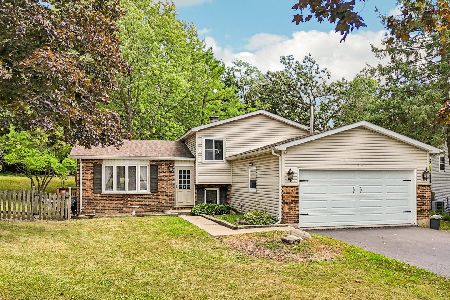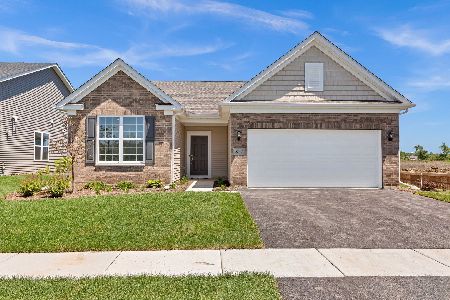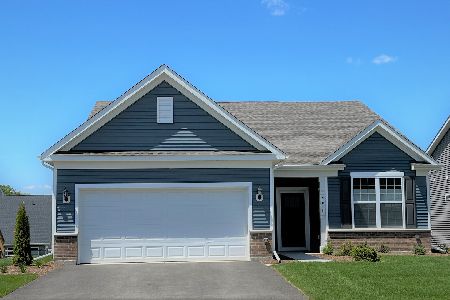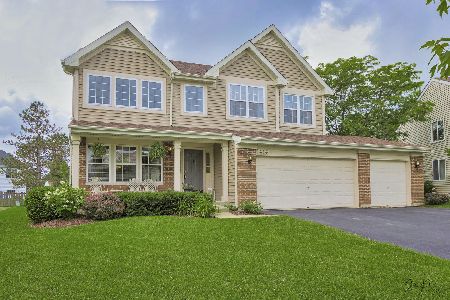410 Gold Finch Circle, Lindenhurst, Illinois 60046
$230,000
|
Sold
|
|
| Status: | Closed |
| Sqft: | 2,371 |
| Cost/Sqft: | $101 |
| Beds: | 4 |
| Baths: | 3 |
| Year Built: | 1998 |
| Property Taxes: | $10,653 |
| Days On Market: | 2451 |
| Lot Size: | 0,37 |
Description
LOOK NO FURTHER! Rare opportunity in sought after Millburn and Grayslake school districts! This 4 Bedroom, 2 1/2 Bath home with 2 car garage sits on over 1/3 acre on a quiet street in Country Place subdivision. You are greeted with soaring ceilings and loads of natural light! The open concept Extended Family Room and Kitchen with NEW stainless appliances and center island will inspire joyful gatherings and memorable moments. Sliding glass doors in the Eat-In Kitchen spill out to the large Deck overlooking the expansive backyard. Convenient Office with built-in shelving on main level. Spacious Master Bedroom with 2 large Walk-In Closets and a Full Bath with 2 sinks, soaker tub and separate shower. 3 additional Bedrooms and Full Bath on the 2nd floor. New Water Heater and Sump Pump. Newer Furnace, A/C, Washer, Dryer, Roof and Siding. The basement is partially finished with unlimited possibilities. Close to it all - forest preserve, parks, shopping, transportation and more!
Property Specifics
| Single Family | |
| — | |
| — | |
| 1998 | |
| Partial | |
| MUIRFIELD | |
| No | |
| 0.37 |
| Lake | |
| Country Place | |
| 290 / Annual | |
| Insurance | |
| Public | |
| Public Sewer | |
| 10384016 | |
| 06013050160000 |
Nearby Schools
| NAME: | DISTRICT: | DISTANCE: | |
|---|---|---|---|
|
Grade School
Millburn C C School |
24 | — | |
|
Middle School
Millburn C C School |
24 | Not in DB | |
|
High School
Grayslake North High School |
127 | Not in DB | |
Property History
| DATE: | EVENT: | PRICE: | SOURCE: |
|---|---|---|---|
| 27 Sep, 2019 | Sold | $230,000 | MRED MLS |
| 6 Aug, 2019 | Under contract | $240,000 | MRED MLS |
| — | Last price change | $245,000 | MRED MLS |
| 17 May, 2019 | Listed for sale | $259,000 | MRED MLS |
Room Specifics
Total Bedrooms: 4
Bedrooms Above Ground: 4
Bedrooms Below Ground: 0
Dimensions: —
Floor Type: Carpet
Dimensions: —
Floor Type: Carpet
Dimensions: —
Floor Type: Carpet
Full Bathrooms: 3
Bathroom Amenities: Separate Shower,Double Sink,Soaking Tub
Bathroom in Basement: 0
Rooms: Eating Area,Office,Foyer,Storage,Walk In Closet,Deck,Walk In Closet
Basement Description: Partially Finished
Other Specifics
| 2 | |
| — | |
| Asphalt | |
| Deck, Storms/Screens | |
| Mature Trees | |
| 50X235X148X154 | |
| — | |
| Full | |
| Vaulted/Cathedral Ceilings, First Floor Laundry, Built-in Features, Walk-In Closet(s) | |
| Range, Microwave, Dishwasher, Refrigerator, Washer, Dryer, Disposal, Stainless Steel Appliance(s) | |
| Not in DB | |
| Sidewalks, Street Lights, Street Paved | |
| — | |
| — | |
| — |
Tax History
| Year | Property Taxes |
|---|---|
| 2019 | $10,653 |
Contact Agent
Nearby Similar Homes
Nearby Sold Comparables
Contact Agent
Listing Provided By
Baird & Warner

