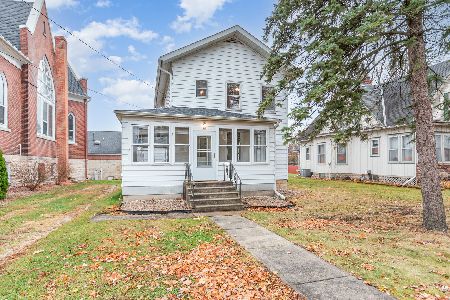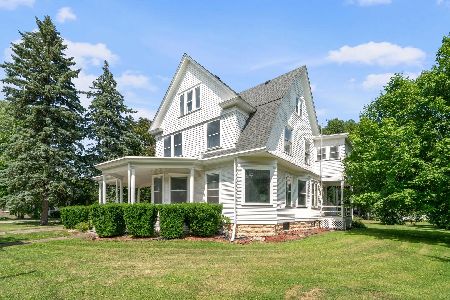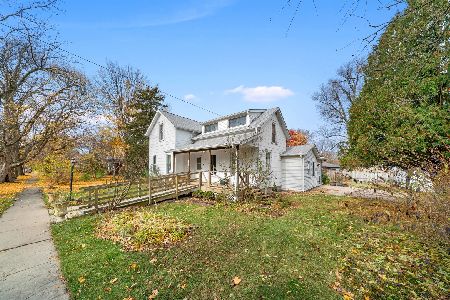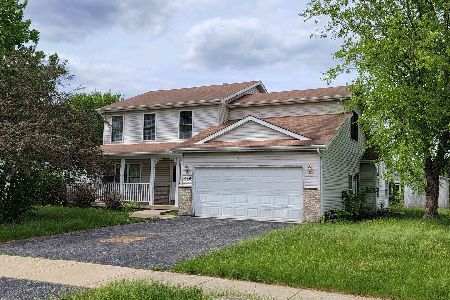410 Graf Street, Somonauk, Illinois 60552
$255,000
|
Sold
|
|
| Status: | Closed |
| Sqft: | 1,800 |
| Cost/Sqft: | $139 |
| Beds: | 3 |
| Baths: | 3 |
| Year Built: | 2001 |
| Property Taxes: | $5,756 |
| Days On Market: | 1669 |
| Lot Size: | 0,24 |
Description
Sought after ranch home across from the neighborhood park in Illowa Farm Subdivision.Meticulously maintained open floor plan with vaulted ceilings in the main room. The large kitchen features an abundance of cabinetry, lots of counter space and walk-in pantry. Dining area is adjacent to the kitchen overlooking a large deck and nicely landscaped yard. 1st floor main bedroom with ensuite bath and walk in closet. Full finished basement with so much space! Two additional multipurpose rooms, a generous family and recreation room, bathroom w/standup shower, storage room with a workshop and a custom bar for entertaining, complete with gas & water rough in for future full kitchen needs. Sit outside and enjoy this homes large deck (2019) leading to a paver patio (2020) in your newly fenced backyard (2020). This home has storage galore along with a newer AC, furnace & whole house humidifier (2017). New triple pane windows (2020) and a brand new roof (2021). This property has everything and more...come make this house your home!
Property Specifics
| Single Family | |
| — | |
| Ranch | |
| 2001 | |
| Full | |
| — | |
| No | |
| 0.24 |
| De Kalb | |
| Illowa Farms | |
| — / Not Applicable | |
| None | |
| Public | |
| Public Sewer | |
| 11069763 | |
| 1832405013 |
Nearby Schools
| NAME: | DISTRICT: | DISTANCE: | |
|---|---|---|---|
|
Grade School
James R Wood Elementary School |
432 | — | |
|
Middle School
Somonauk Middle School |
432 | Not in DB | |
|
High School
Somonauk High School |
432 | Not in DB | |
Property History
| DATE: | EVENT: | PRICE: | SOURCE: |
|---|---|---|---|
| 8 Jun, 2021 | Sold | $255,000 | MRED MLS |
| 29 Apr, 2021 | Under contract | $250,000 | MRED MLS |
| 29 Apr, 2021 | Listed for sale | $250,000 | MRED MLS |
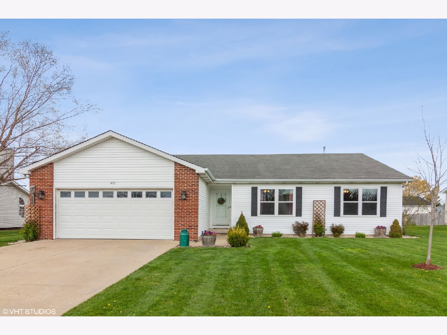
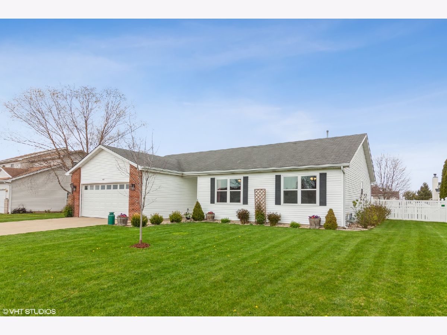
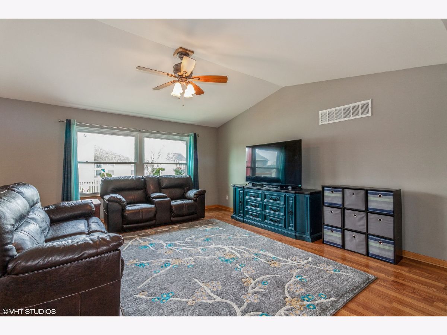
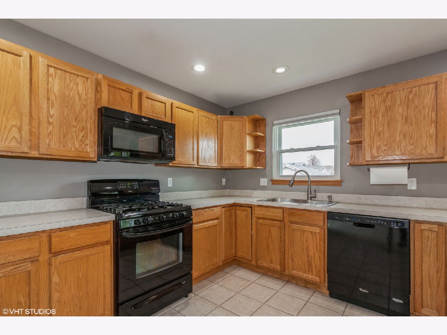
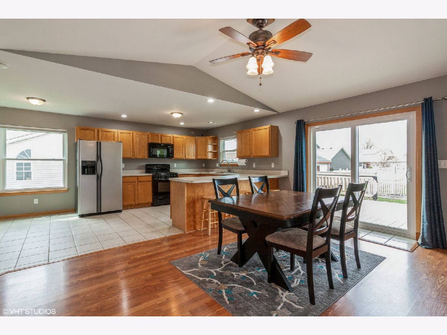
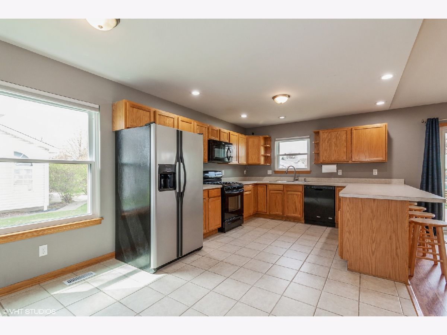
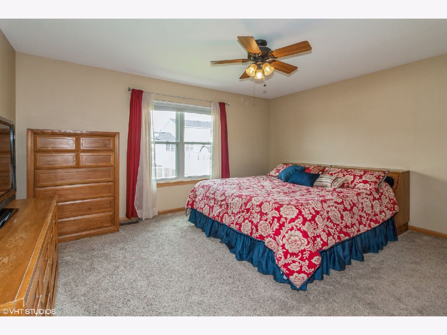
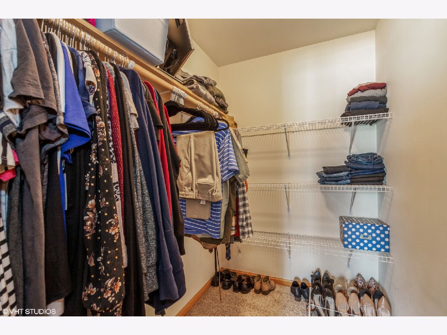
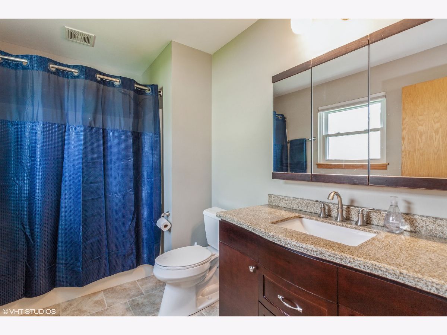
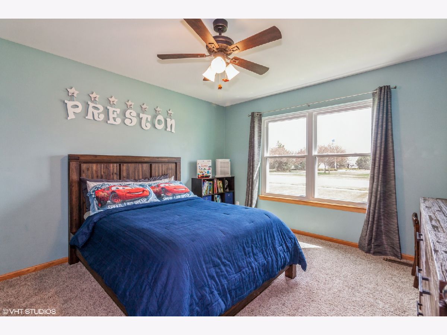
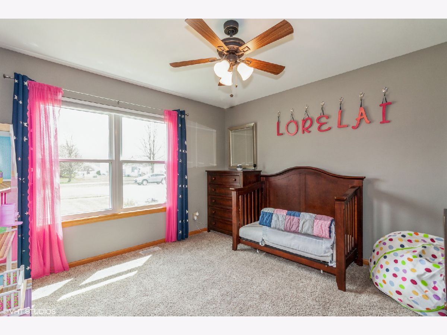
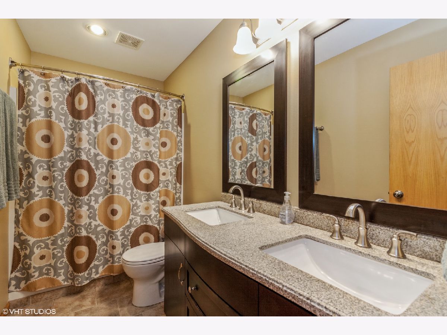
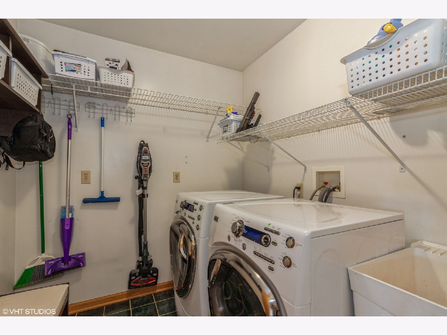
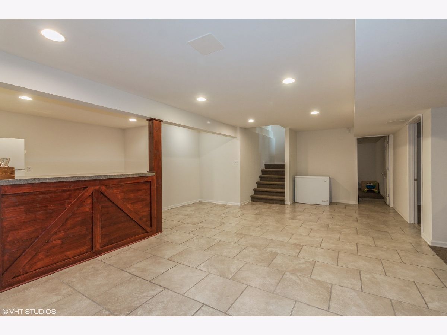
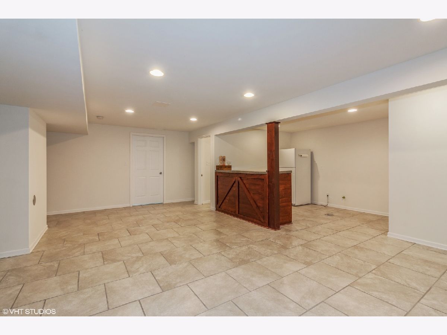
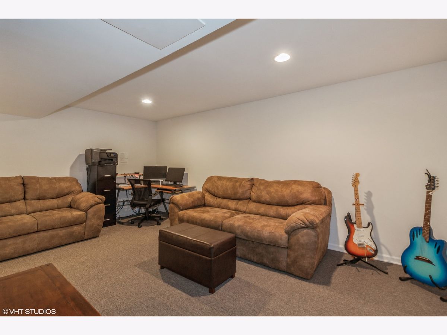
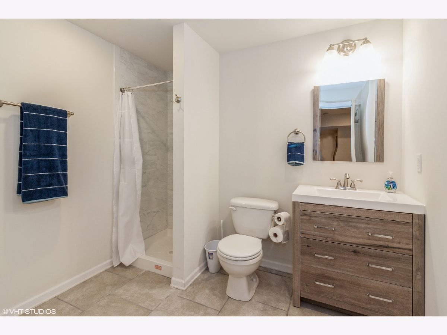
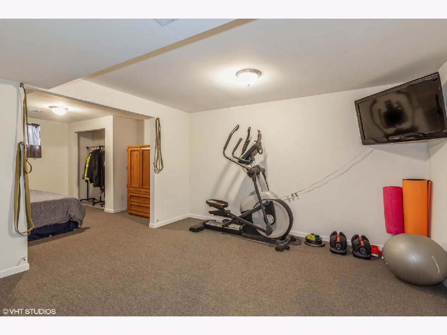
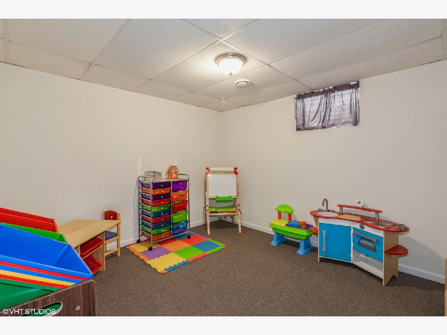
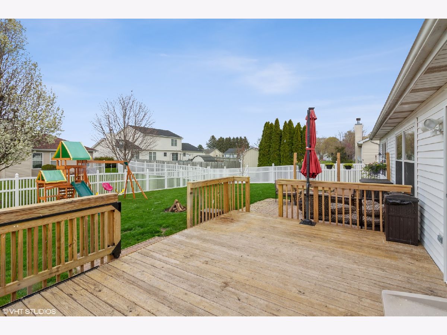
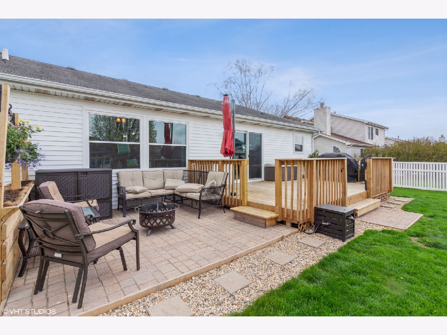
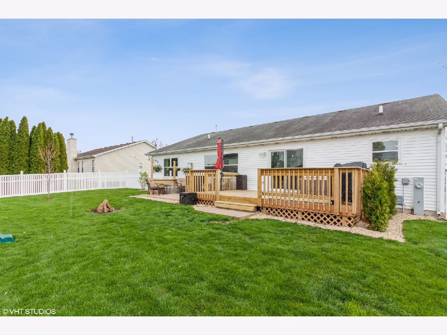
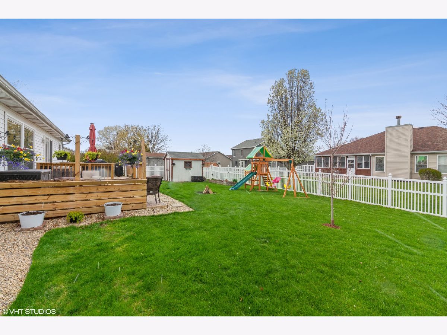
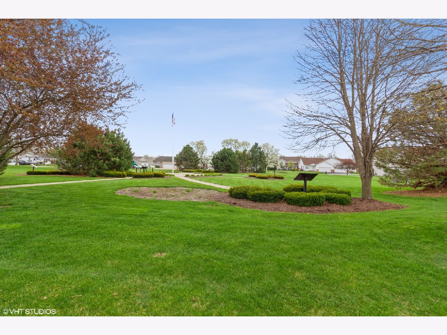
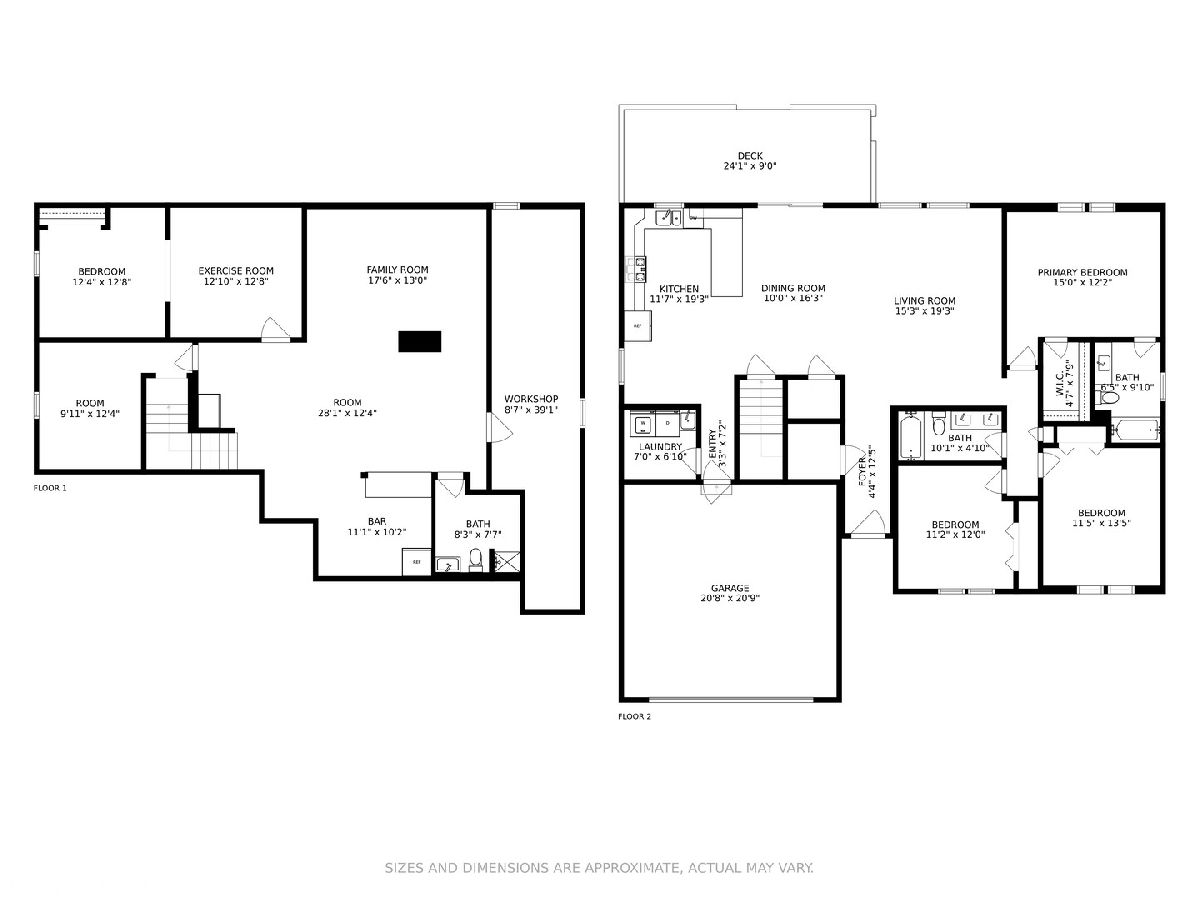
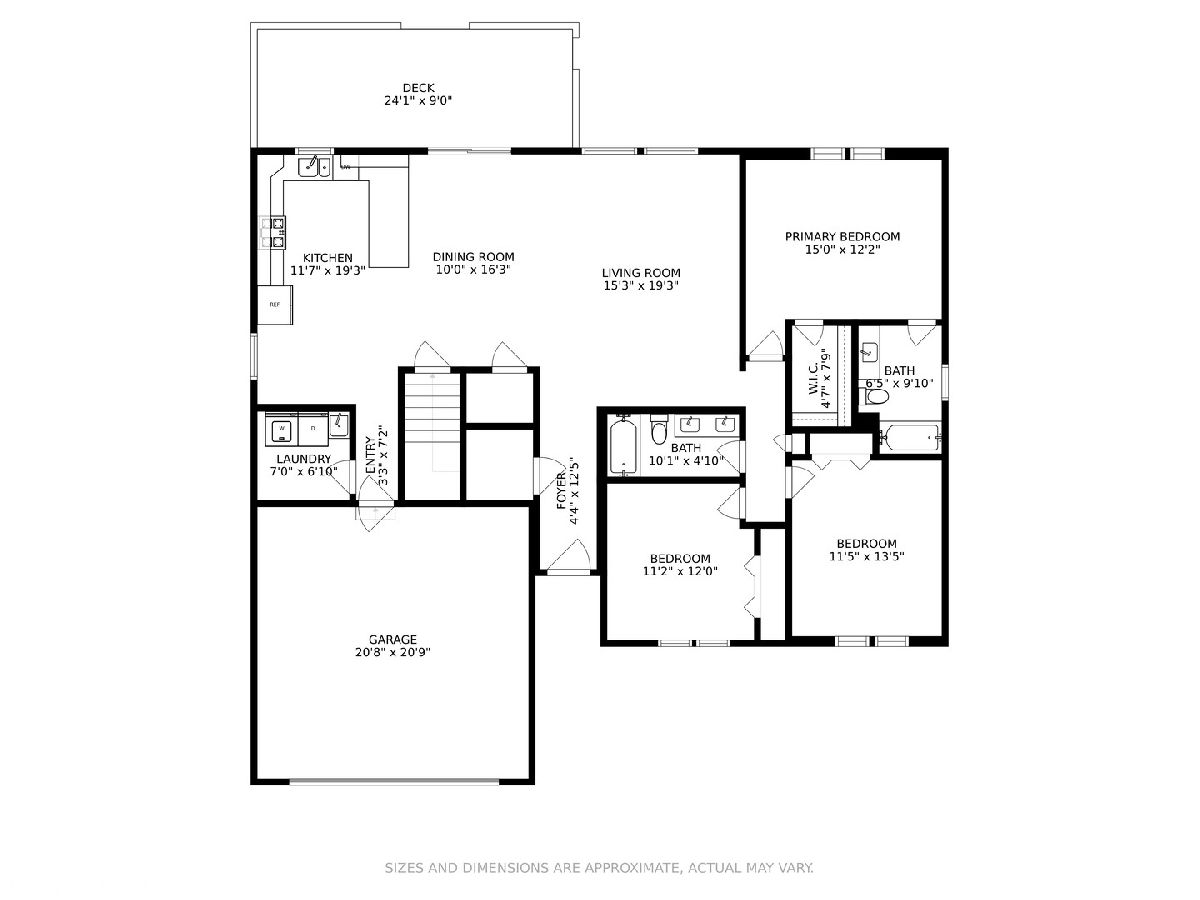
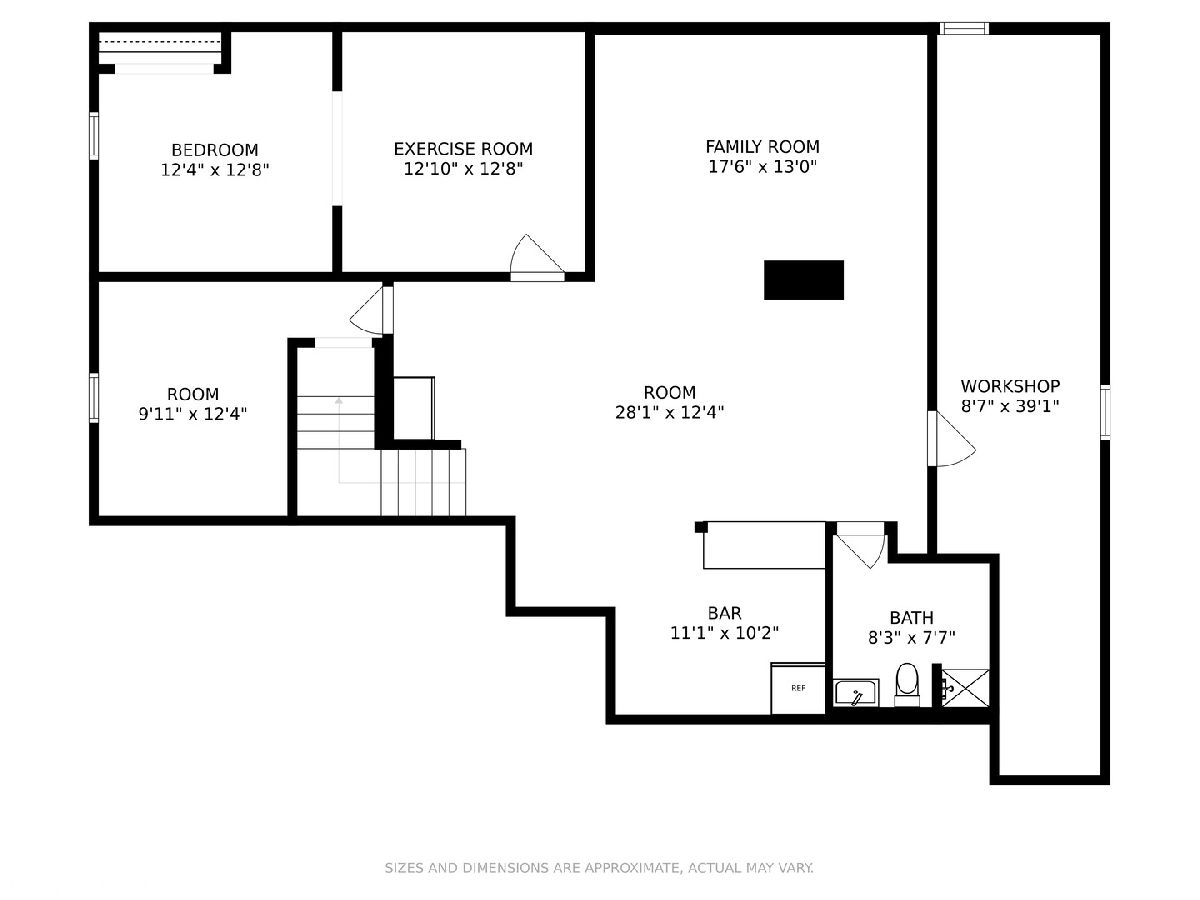
Room Specifics
Total Bedrooms: 3
Bedrooms Above Ground: 3
Bedrooms Below Ground: 0
Dimensions: —
Floor Type: Carpet
Dimensions: —
Floor Type: Carpet
Full Bathrooms: 3
Bathroom Amenities: —
Bathroom in Basement: 1
Rooms: Play Room,Family Room,Storage,Other Room,Recreation Room,Deck
Basement Description: Finished
Other Specifics
| 2 | |
| Concrete Perimeter | |
| Concrete | |
| Deck, Brick Paver Patio, Storms/Screens, Fire Pit | |
| Fenced Yard,Park Adjacent,Sidewalks,Streetlights | |
| 84.5X125X84.5X125 | |
| Unfinished | |
| Full | |
| Vaulted/Cathedral Ceilings, Bar-Dry, Wood Laminate Floors, First Floor Bedroom, First Floor Laundry, First Floor Full Bath, Walk-In Closet(s), Open Floorplan, Some Carpeting, Dining Combo, Drapes/Blinds, Some Storm Doors | |
| Range, Microwave, Dishwasher, Refrigerator, Bar Fridge, Washer, Dryer, Disposal, Gas Cooktop, Gas Oven | |
| Not in DB | |
| Park, Curbs, Sidewalks, Street Lights, Street Paved | |
| — | |
| — | |
| — |
Tax History
| Year | Property Taxes |
|---|---|
| 2021 | $5,756 |
Contact Agent
Nearby Similar Homes
Nearby Sold Comparables
Contact Agent
Listing Provided By
@properties


