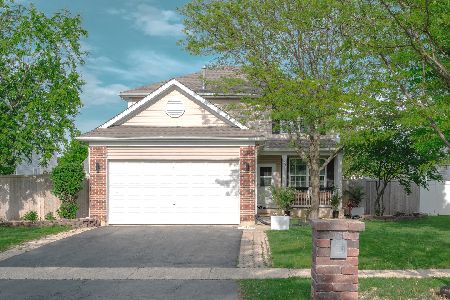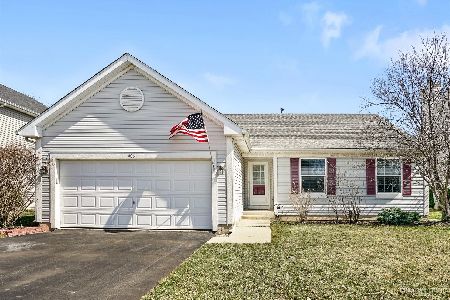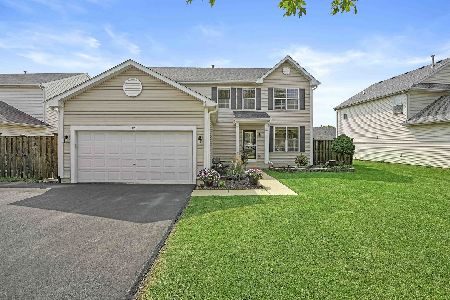410 Grape Vine Trail Drive, Oswego, Illinois 60543
$330,000
|
Sold
|
|
| Status: | Closed |
| Sqft: | 2,500 |
| Cost/Sqft: | $132 |
| Beds: | 4 |
| Baths: | 3 |
| Year Built: | 2005 |
| Property Taxes: | $7,333 |
| Days On Market: | 1571 |
| Lot Size: | 0,00 |
Description
Exceptionally well maintained & Truly move-in ready 2 Story home in popular Blackberry Knoll Subdivision. Walk in to a great open floor plan. Large open kitchen has a plethora of cabinets, center island, corner pantry, huge window over sink and opens to cozy family room. Formal dining room can be used as home office or playroom. Stairway with unique double landing leads to second floor with 4 bedrooms including master suite complete with vaulted ceilings, huge walk in closet and full bath. Enjoy the convenient second floor laundry room. Fully fenced in yard with large stamped concrete patio is ready for backyard fun. This home has a full basement that is ready to be finished if desired with rough in plumbing for a bathroom and a passive radon mitigation system. Close to HWY, schools, and shopping! Newer washer and dryer. There is nothing to do but move in and enjoy.
Property Specifics
| Single Family | |
| — | |
| — | |
| 2005 | |
| Full | |
| — | |
| No | |
| — |
| Kendall | |
| — | |
| 175 / Annual | |
| Other | |
| Public | |
| Public Sewer | |
| 11233407 | |
| 0212105016 |
Nearby Schools
| NAME: | DISTRICT: | DISTANCE: | |
|---|---|---|---|
|
Middle School
Thompson Junior High School |
308 | Not in DB | |
|
High School
Oswego High School |
308 | Not in DB | |
Property History
| DATE: | EVENT: | PRICE: | SOURCE: |
|---|---|---|---|
| 29 Jun, 2015 | Sold | $220,000 | MRED MLS |
| 30 Apr, 2015 | Under contract | $234,900 | MRED MLS |
| 22 Jan, 2015 | Listed for sale | $234,900 | MRED MLS |
| 22 Nov, 2021 | Sold | $330,000 | MRED MLS |
| 21 Oct, 2021 | Under contract | $329,000 | MRED MLS |
| 30 Sep, 2021 | Listed for sale | $329,000 | MRED MLS |

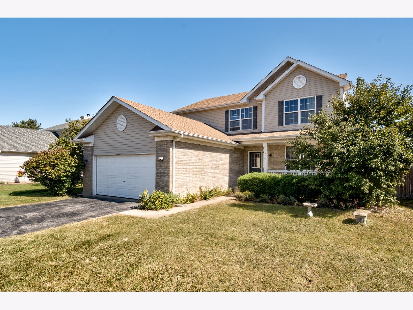
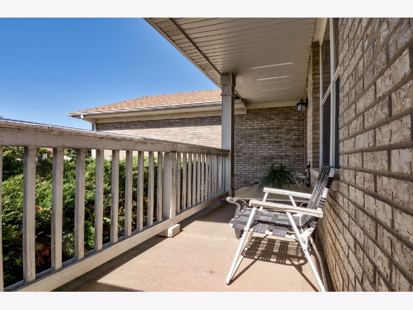
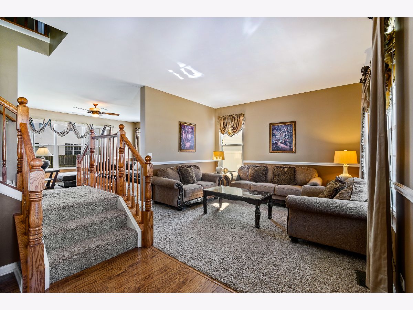
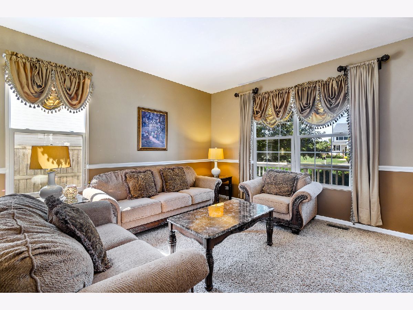
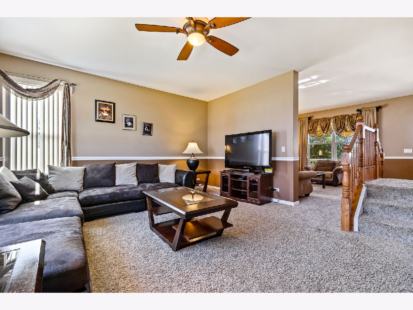
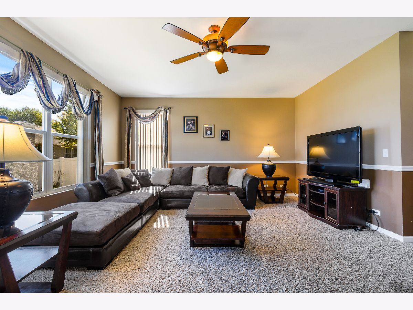
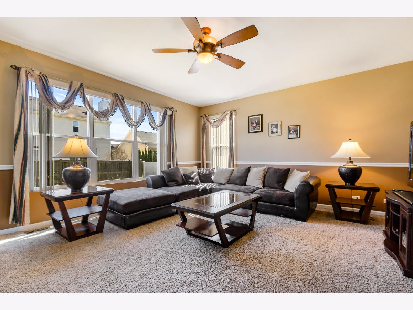
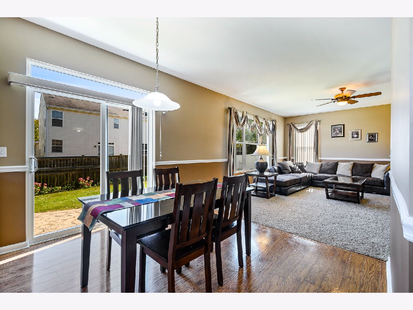
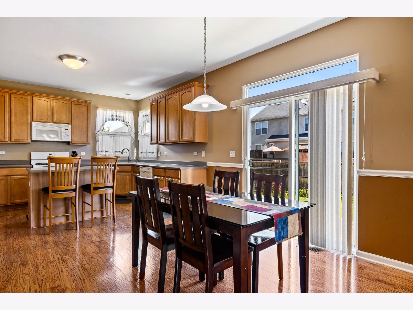
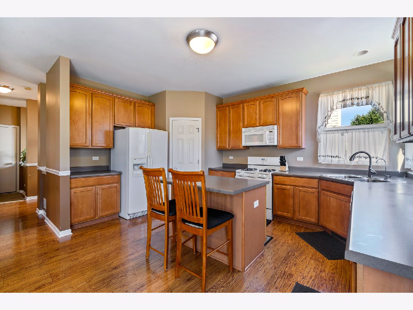
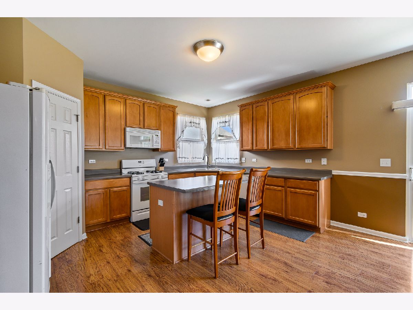
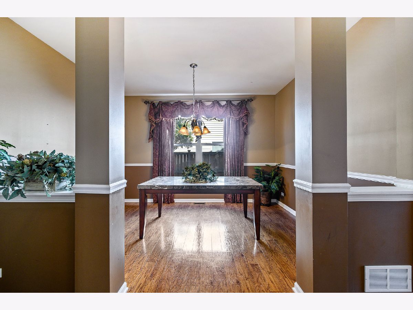
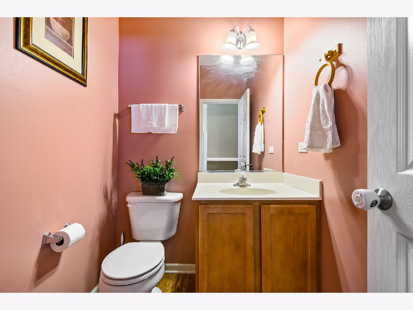
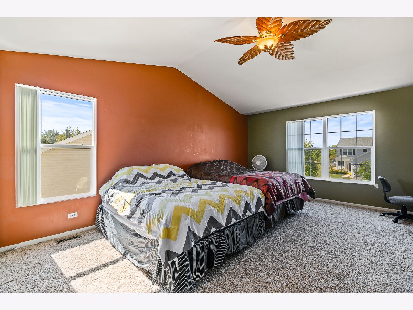
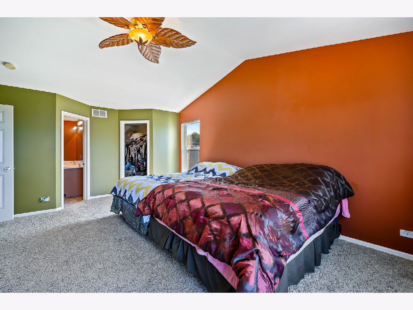
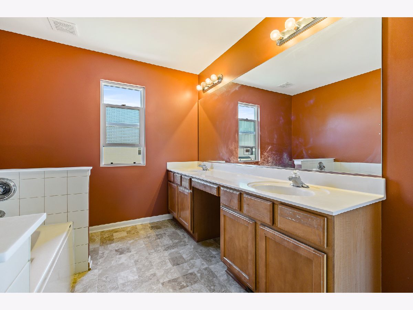
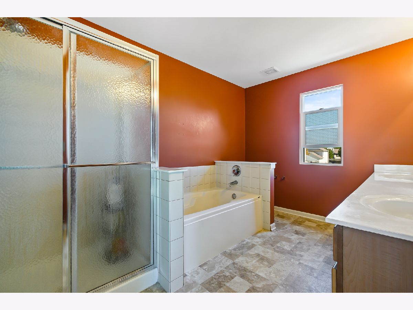
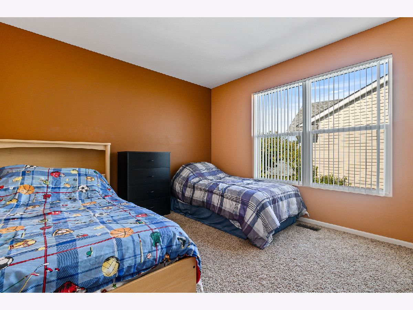
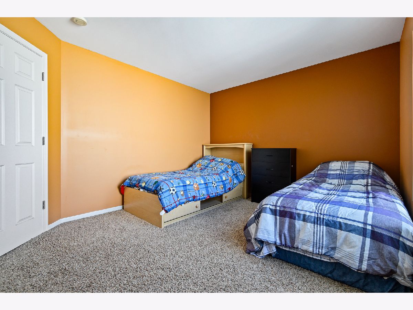
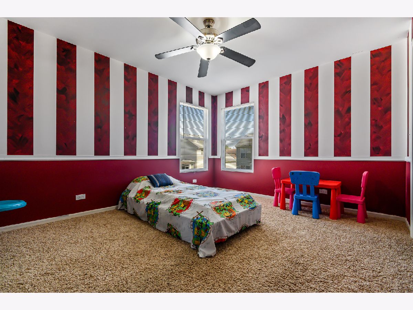
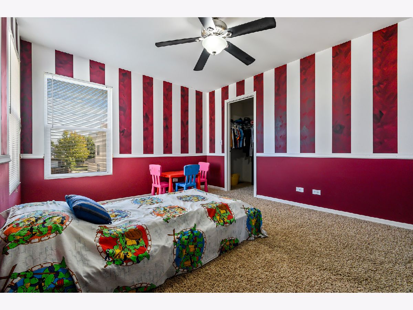
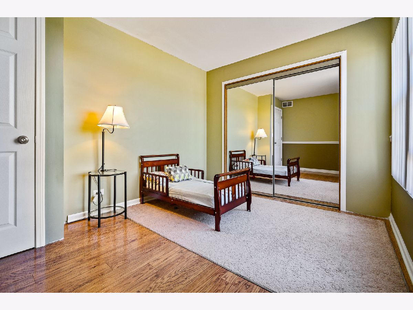
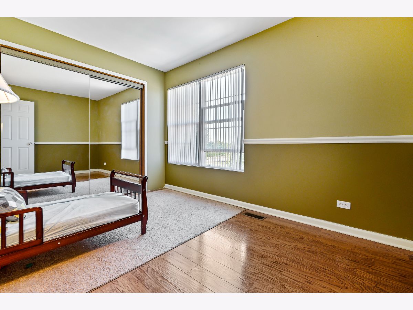
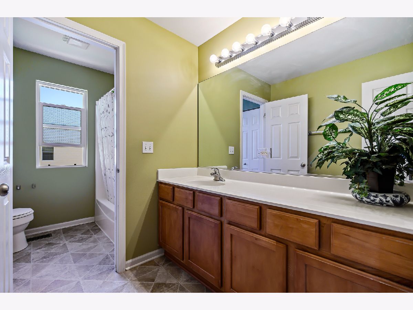
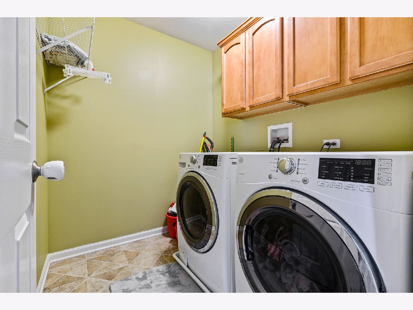
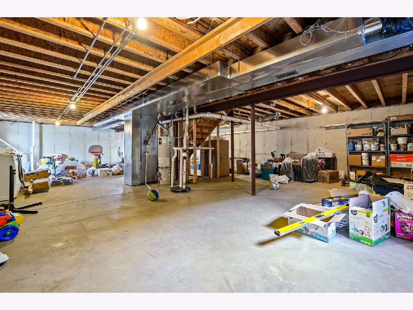
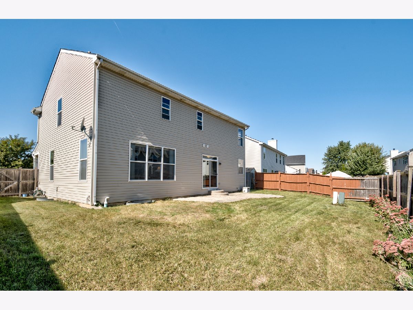
Room Specifics
Total Bedrooms: 4
Bedrooms Above Ground: 4
Bedrooms Below Ground: 0
Dimensions: —
Floor Type: Carpet
Dimensions: —
Floor Type: Carpet
Dimensions: —
Floor Type: —
Full Bathrooms: 3
Bathroom Amenities: Separate Shower,Double Sink,Soaking Tub
Bathroom in Basement: 0
Rooms: No additional rooms
Basement Description: Unfinished,Bathroom Rough-In
Other Specifics
| 2 | |
| — | |
| Asphalt | |
| Patio, Porch | |
| Fenced Yard | |
| 59X110X67X110 | |
| — | |
| Full | |
| Vaulted/Cathedral Ceilings, Wood Laminate Floors, Second Floor Laundry | |
| Range, Microwave, Dishwasher, Refrigerator, Washer, Dryer, Disposal | |
| Not in DB | |
| — | |
| — | |
| — | |
| — |
Tax History
| Year | Property Taxes |
|---|---|
| 2015 | $6,002 |
| 2021 | $7,333 |
Contact Agent
Nearby Similar Homes
Nearby Sold Comparables
Contact Agent
Listing Provided By
Keller Williams Infinity

