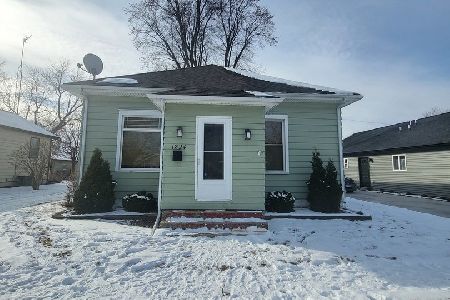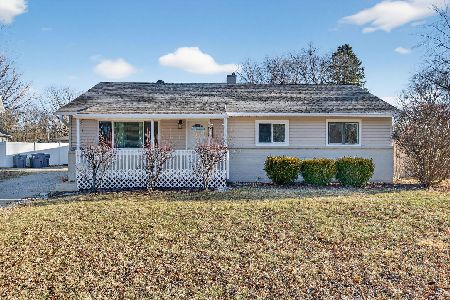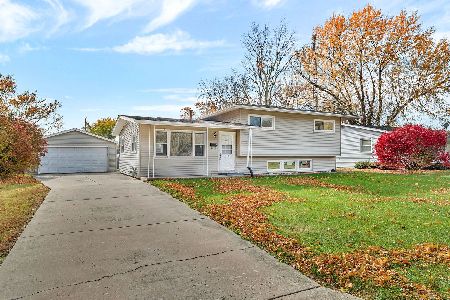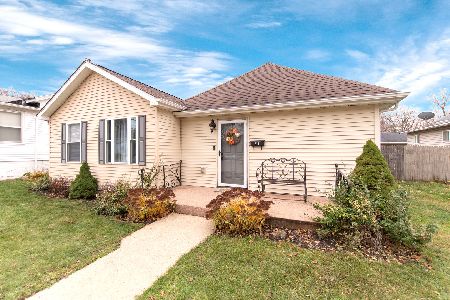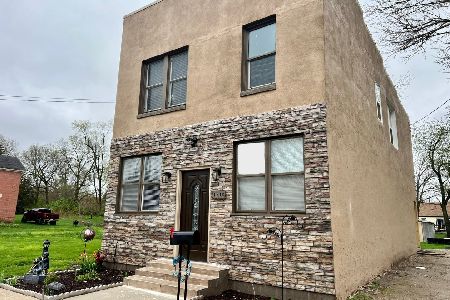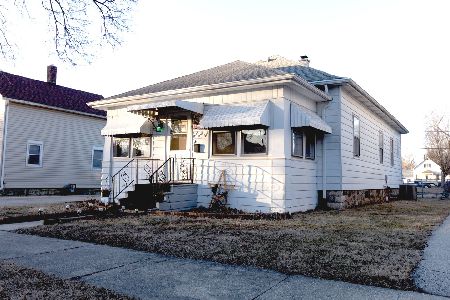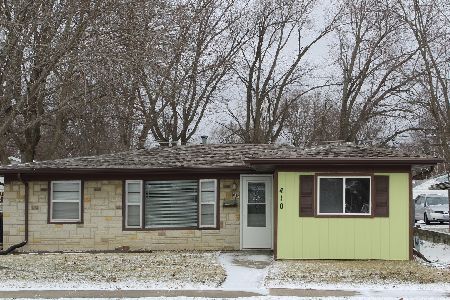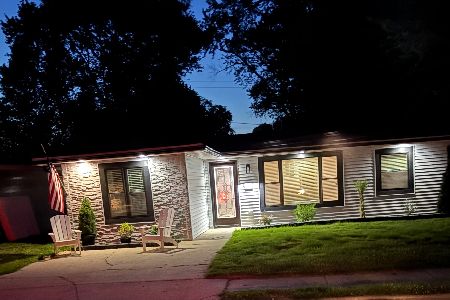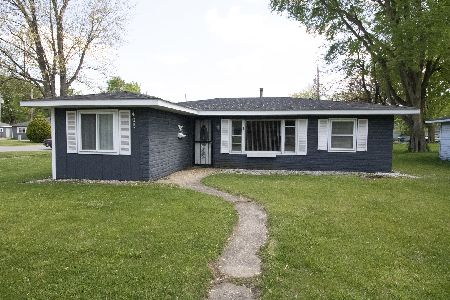410 High Street, Morris, Illinois 60450
$71,300
|
Sold
|
|
| Status: | Closed |
| Sqft: | 984 |
| Cost/Sqft: | $112 |
| Beds: | 3 |
| Baths: | 1 |
| Year Built: | 1957 |
| Property Taxes: | $966 |
| Days On Market: | 5251 |
| Lot Size: | 0,00 |
Description
Cute & cozy 3 bedroom home near park. Open floor plan. Newer custom oak cabinets and vinyl flooring in kitchen. All appliances stay. Walk in Pantry. Dining room has newer vinyl floor also. 1 bath. Back yard has a patio. 2 car detached heated garage off alley. Fence on West side and Block wall on East side of home are the neighbors. Bigger than it looks!
Property Specifics
| Single Family | |
| — | |
| Ranch | |
| 1957 | |
| None | |
| — | |
| No | |
| — |
| Grundy | |
| — | |
| 0 / Not Applicable | |
| None | |
| Public | |
| Public Sewer | |
| 07909662 | |
| 0503107019 |
Nearby Schools
| NAME: | DISTRICT: | DISTANCE: | |
|---|---|---|---|
|
Grade School
White Oak Elementary School |
54 | — | |
|
Middle School
Shabbona Middle School |
54 | Not in DB | |
|
High School
Morris Community High School |
101 | Not in DB | |
Property History
| DATE: | EVENT: | PRICE: | SOURCE: |
|---|---|---|---|
| 29 Nov, 2011 | Sold | $71,300 | MRED MLS |
| 5 Oct, 2011 | Under contract | $109,900 | MRED MLS |
| 20 Sep, 2011 | Listed for sale | $109,900 | MRED MLS |
| 14 Feb, 2020 | Sold | $110,000 | MRED MLS |
| 6 Jan, 2020 | Under contract | $114,900 | MRED MLS |
| 3 Jan, 2020 | Listed for sale | $114,900 | MRED MLS |
Room Specifics
Total Bedrooms: 3
Bedrooms Above Ground: 3
Bedrooms Below Ground: 0
Dimensions: —
Floor Type: Carpet
Dimensions: —
Floor Type: Carpet
Full Bathrooms: 1
Bathroom Amenities: —
Bathroom in Basement: 0
Rooms: Pantry
Basement Description: Slab
Other Specifics
| 2 | |
| Concrete Perimeter | |
| Asphalt | |
| Patio | |
| — | |
| 50' X 125' | |
| Unfinished | |
| None | |
| First Floor Bedroom, First Floor Laundry, First Floor Full Bath | |
| Range, Refrigerator, Washer, Dryer | |
| Not in DB | |
| Sidewalks, Street Lights, Street Paved | |
| — | |
| — | |
| — |
Tax History
| Year | Property Taxes |
|---|---|
| 2011 | $966 |
| 2020 | $2,503 |
Contact Agent
Nearby Similar Homes
Contact Agent
Listing Provided By
Century 21 Coleman-Hornsby

