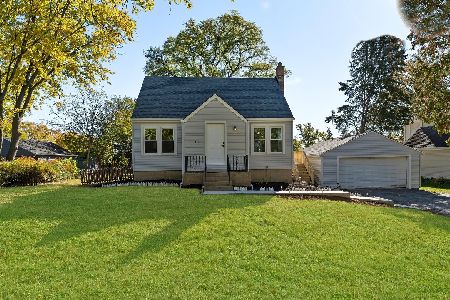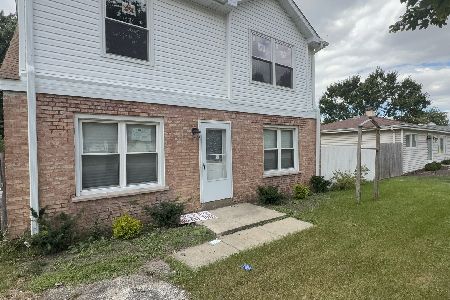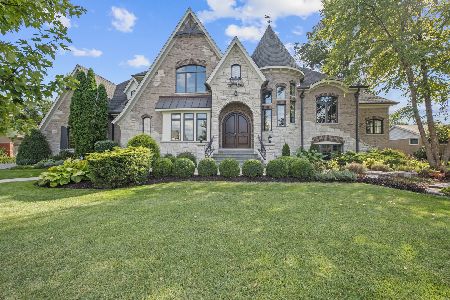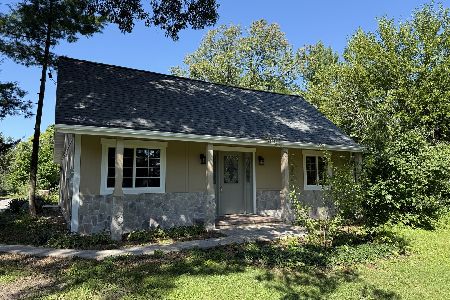410 Highland Road, Willowbrook, Illinois 60527
$515,000
|
Sold
|
|
| Status: | Closed |
| Sqft: | 0 |
| Cost/Sqft: | — |
| Beds: | 4 |
| Baths: | 4 |
| Year Built: | 2007 |
| Property Taxes: | $7,262 |
| Days On Market: | 2011 |
| Lot Size: | 0,00 |
Description
Look no further! This stunning, meticulously 4 bed, 3.5 bath home is a MUST see! Prepare to be impressed with the endless amenities and magnificent attention to detail! It boasts luxury with an inviting front porch, gorgeous kitchen complete with granite, stainless steel appliances, island, eat-in kitchen, separate formal dining room, oversized living room with fireplace, large master suite with walk-in closet, full finished basement, mudroom, 2 tiered deck, large lot, generous storage space and 2 laundry hookup in basement. Additional office was added in the 3rd car tandem garage and has a separate entry. With the neutral decor there is nothing left to do but move in. Located in award winning Gower and Hinsdale South districts. This won't last long! Conveniently located minutes from Willowbrook and Burr Ridge Village Center with tons of shopping, restaurants and easy access to I55 and I294!
Property Specifics
| Single Family | |
| — | |
| Traditional | |
| 2007 | |
| Full | |
| — | |
| No | |
| — |
| Du Page | |
| — | |
| 0 / Not Applicable | |
| None | |
| Lake Michigan,Public | |
| Public Sewer | |
| 10777168 | |
| 0935307008 |
Nearby Schools
| NAME: | DISTRICT: | DISTANCE: | |
|---|---|---|---|
|
Grade School
Gower West Elementary School |
62 | — | |
|
Middle School
Gower Middle School |
62 | Not in DB | |
|
High School
Hinsdale South High School |
86 | Not in DB | |
Property History
| DATE: | EVENT: | PRICE: | SOURCE: |
|---|---|---|---|
| 13 May, 2013 | Sold | $475,000 | MRED MLS |
| 18 Mar, 2013 | Under contract | $489,000 | MRED MLS |
| — | Last price change | $519,000 | MRED MLS |
| 17 Jun, 2012 | Listed for sale | $519,000 | MRED MLS |
| 28 Aug, 2020 | Sold | $515,000 | MRED MLS |
| 23 Jul, 2020 | Under contract | $525,000 | MRED MLS |
| 15 Jul, 2020 | Listed for sale | $525,000 | MRED MLS |
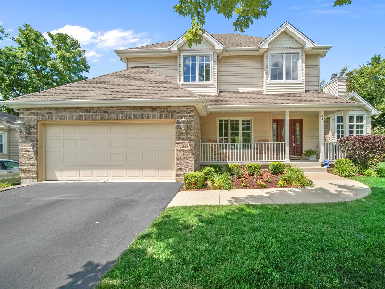
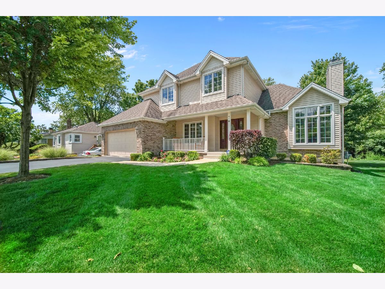
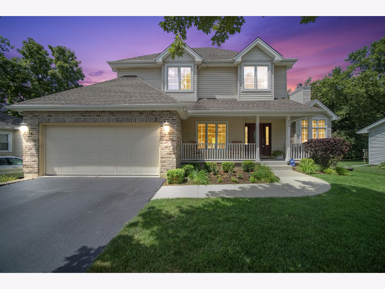
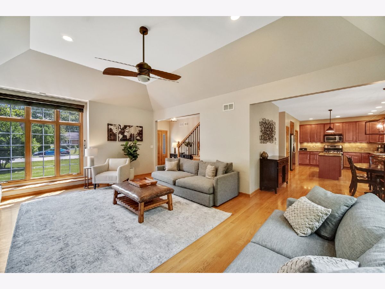
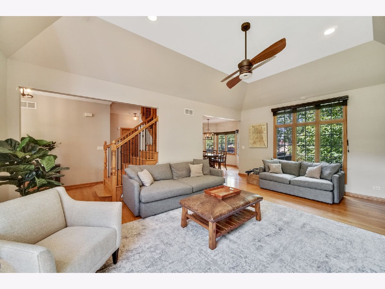
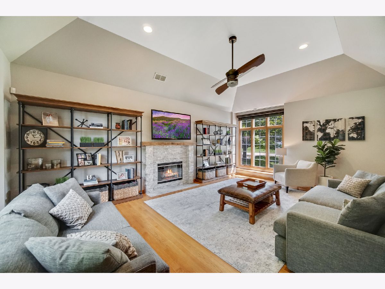
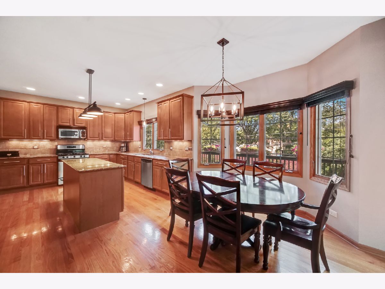
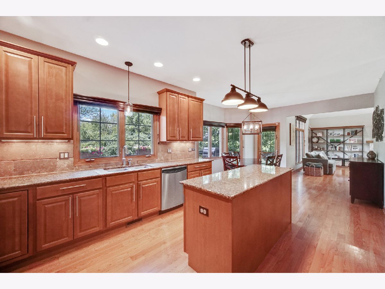
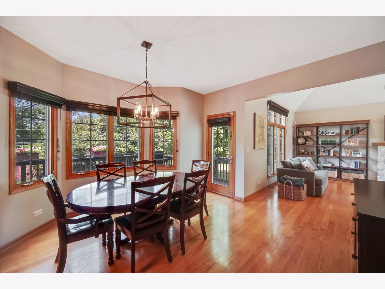
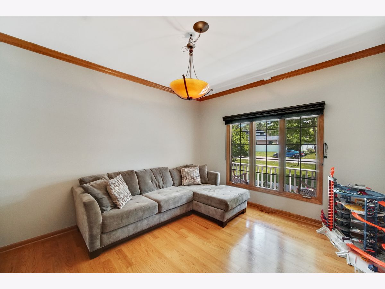
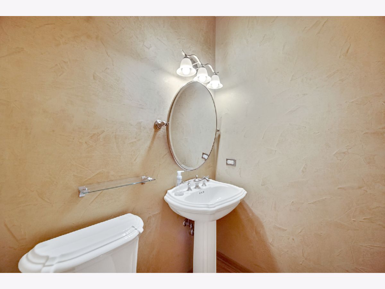
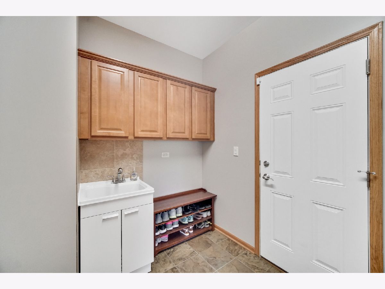
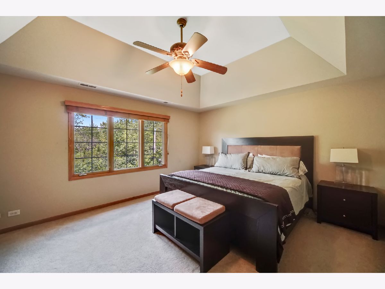
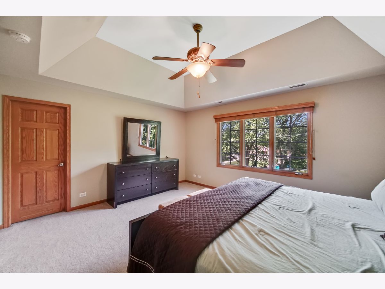
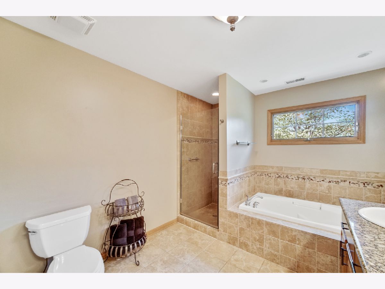
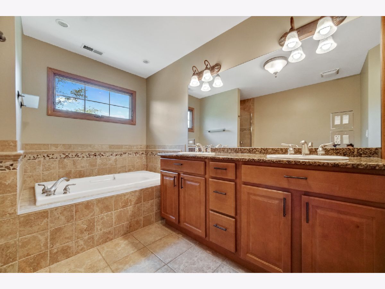
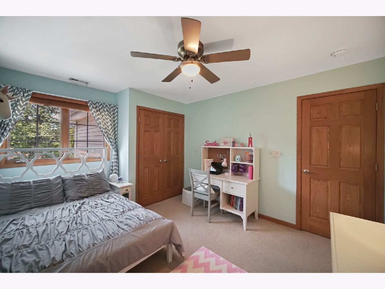
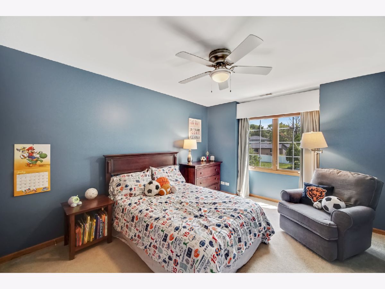
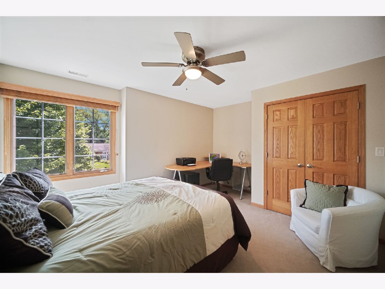
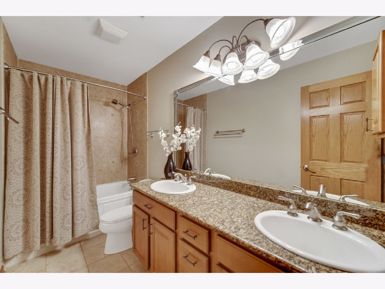
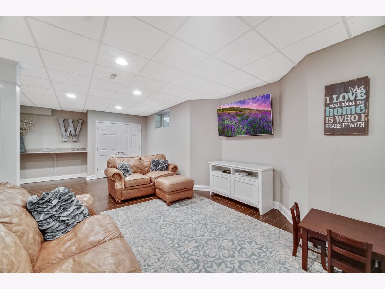
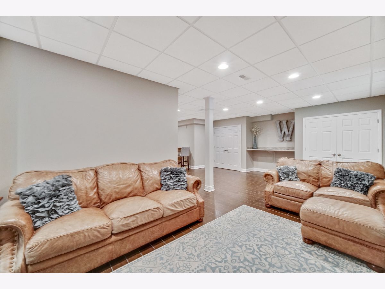
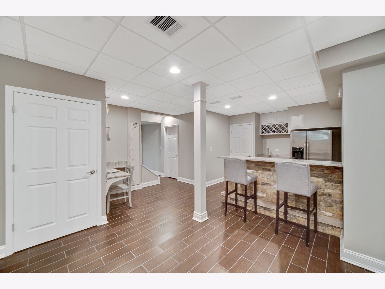
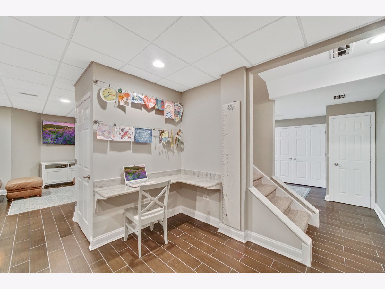
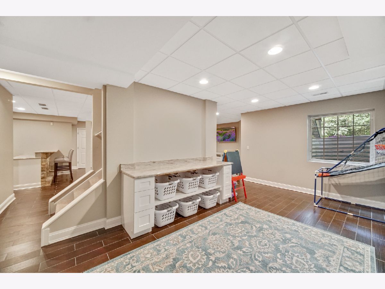
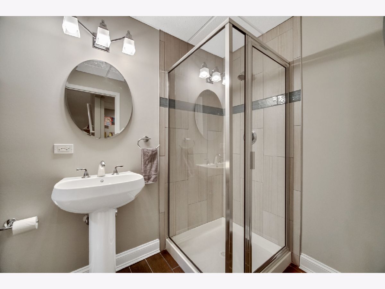
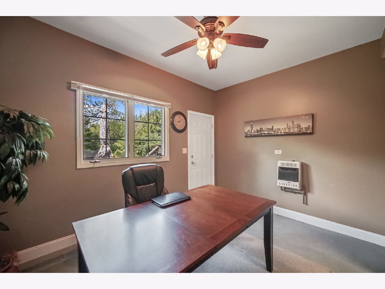
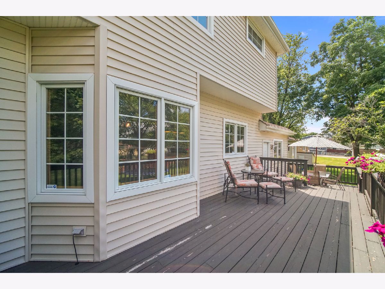
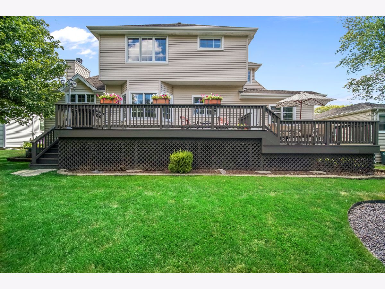
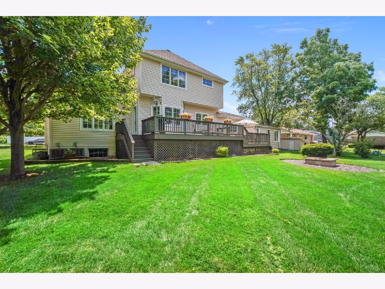
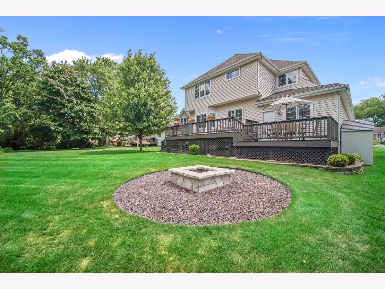
Room Specifics
Total Bedrooms: 4
Bedrooms Above Ground: 4
Bedrooms Below Ground: 0
Dimensions: —
Floor Type: Carpet
Dimensions: —
Floor Type: Carpet
Dimensions: —
Floor Type: Carpet
Full Bathrooms: 4
Bathroom Amenities: Whirlpool,Separate Shower,Double Sink
Bathroom in Basement: 1
Rooms: Breakfast Room,Foyer
Basement Description: Finished
Other Specifics
| 3 | |
| Concrete Perimeter | |
| Asphalt | |
| Deck, Porch, Fire Pit | |
| — | |
| 75 X 135 | |
| Pull Down Stair | |
| Full | |
| Vaulted/Cathedral Ceilings, Bar-Wet, Hardwood Floors, First Floor Laundry | |
| Range, Microwave, Dishwasher, Refrigerator, Washer, Dryer, Disposal, Stainless Steel Appliance(s) | |
| Not in DB | |
| Street Lights, Street Paved | |
| — | |
| — | |
| Wood Burning, Gas Log, Gas Starter |
Tax History
| Year | Property Taxes |
|---|---|
| 2013 | $6,811 |
| 2020 | $7,262 |
Contact Agent
Nearby Similar Homes
Nearby Sold Comparables
Contact Agent
Listing Provided By
d'aprile properties

