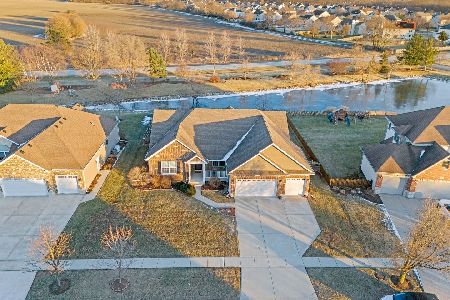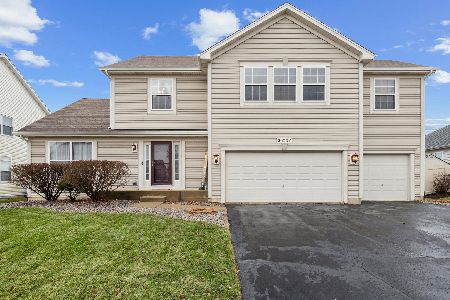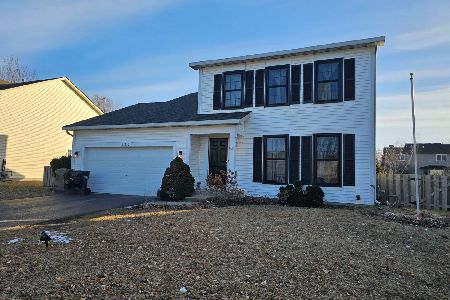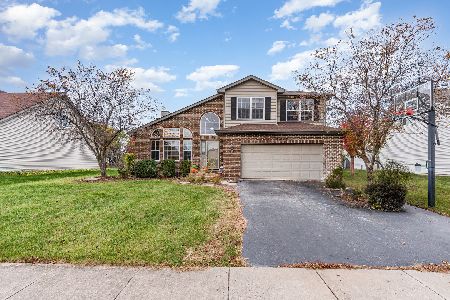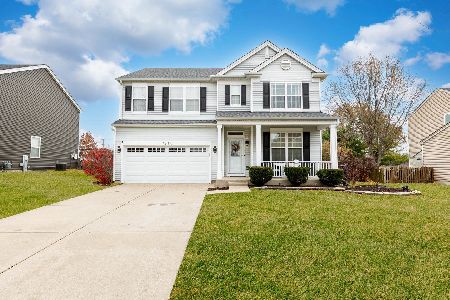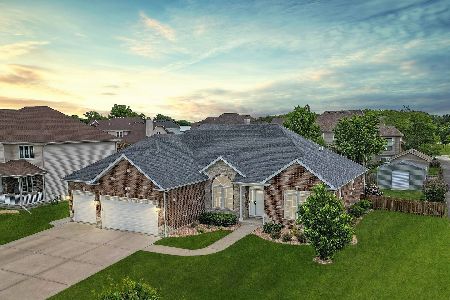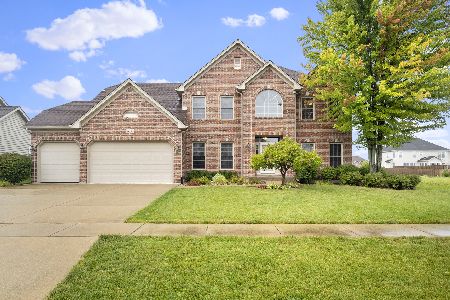410 Hunter Lane, Minooka, Illinois 60447
$318,000
|
Sold
|
|
| Status: | Closed |
| Sqft: | 3,031 |
| Cost/Sqft: | $109 |
| Beds: | 4 |
| Baths: | 3 |
| Year Built: | 2006 |
| Property Taxes: | $9,099 |
| Days On Market: | 3467 |
| Lot Size: | 0,27 |
Description
Move in ready, beautiful 2 story home with custom landscaping, brick front and new entryway just waiting for new owners. Opening the door we find gorgeous hardwood floors with formal dining to the right & a formal living room to the left. The hardwood continues into the family room with gas burning fireplace that is a sealed unit. The eating area has a chandelier & new french doors that lead to the oversized fenced-in backyard with concrete patio. In the kitchen, we find more hardwood flooring, granite countertops with stainless steel appliances & a double oven. A walk-in pantry with custom shelving makes the kitchen simply amazing. Plus this 1st floor features the laundry room with utility sink & 3 car garage with two ceiling fans. Also, we have a 2nd floor with 4 bedrooms, multiple walk-in closets & a hall closet for more storage. Finally, the master bedroom's walk-in closet has custom organizer & a wonderful master bathroom. All this & a basement for storage.
Property Specifics
| Single Family | |
| — | |
| Contemporary | |
| 2006 | |
| Full | |
| — | |
| No | |
| 0.27 |
| Grundy | |
| — | |
| 200 / Annual | |
| Insurance | |
| Public | |
| Public Sewer | |
| 09310426 | |
| 0313277003 |
Property History
| DATE: | EVENT: | PRICE: | SOURCE: |
|---|---|---|---|
| 27 Mar, 2009 | Sold | $300,000 | MRED MLS |
| 23 Feb, 2009 | Under contract | $329,000 | MRED MLS |
| — | Last price change | $369,900 | MRED MLS |
| 21 Jun, 2008 | Listed for sale | $374,900 | MRED MLS |
| 28 Nov, 2016 | Sold | $318,000 | MRED MLS |
| 28 Sep, 2016 | Under contract | $330,000 | MRED MLS |
| — | Last price change | $340,000 | MRED MLS |
| 8 Aug, 2016 | Listed for sale | $350,000 | MRED MLS |
Room Specifics
Total Bedrooms: 4
Bedrooms Above Ground: 4
Bedrooms Below Ground: 0
Dimensions: —
Floor Type: Carpet
Dimensions: —
Floor Type: Carpet
Dimensions: —
Floor Type: Carpet
Full Bathrooms: 3
Bathroom Amenities: Separate Shower,Double Sink
Bathroom in Basement: 0
Rooms: Eating Area,Pantry,Walk In Closet
Basement Description: Unfinished
Other Specifics
| 3 | |
| Concrete Perimeter | |
| Concrete | |
| Patio | |
| Fenced Yard | |
| 85 X 141 | |
| Full | |
| Full | |
| Vaulted/Cathedral Ceilings, Hardwood Floors, First Floor Laundry | |
| Double Oven, Range, Microwave, Dishwasher, Stainless Steel Appliance(s) | |
| Not in DB | |
| Sidewalks, Street Lights, Street Paved | |
| — | |
| — | |
| Gas Log, Gas Starter |
Tax History
| Year | Property Taxes |
|---|---|
| 2009 | $1,675 |
| 2016 | $9,099 |
Contact Agent
Nearby Similar Homes
Contact Agent
Listing Provided By
Baird & Warner Real Estate

