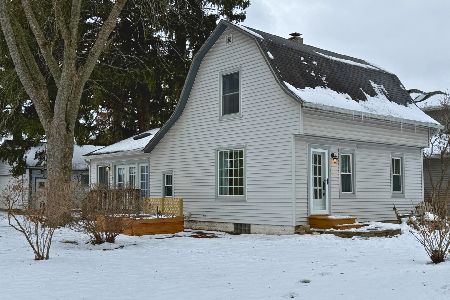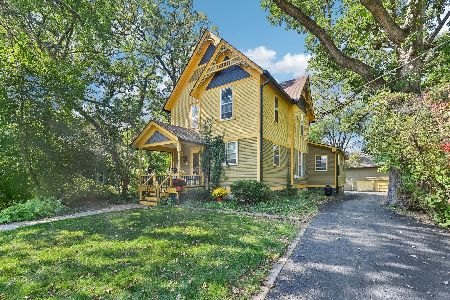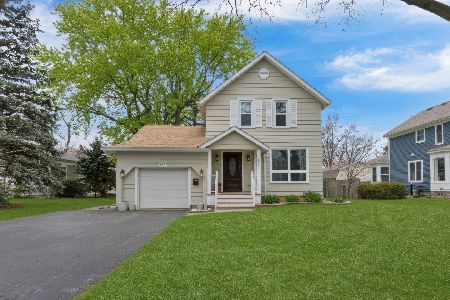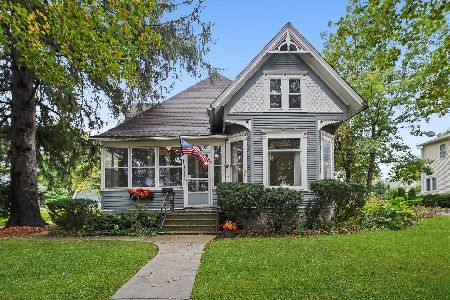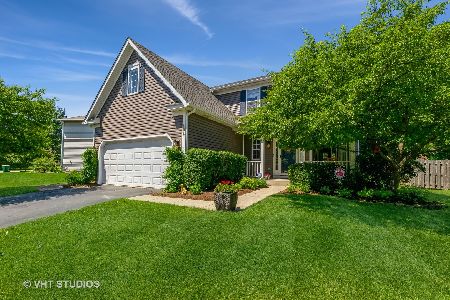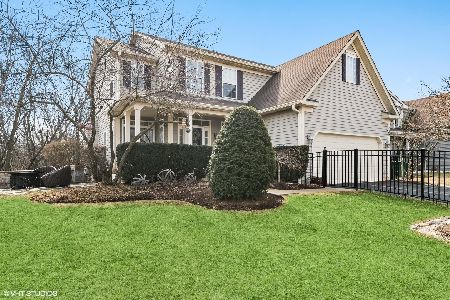410 Jackson Boulevard, Grayslake, Illinois 60030
$275,000
|
Sold
|
|
| Status: | Closed |
| Sqft: | 2,173 |
| Cost/Sqft: | $127 |
| Beds: | 4 |
| Baths: | 3 |
| Year Built: | 2000 |
| Property Taxes: | $11,404 |
| Days On Market: | 2154 |
| Lot Size: | 0,20 |
Description
Fabulous and updated! This gorgeous freshly painted 4 bedroom, 2.5 bath home is the one you've been waiting for. Updated kitchen and baths! Large wooded lot! Eat in kitchen features white cabinets, stainless steel appliances, island, and new lighting. Room for a breakfast table and overlooks family room with fireplace and hardwood floors. Off the kitchen is dining room or potential office, large walk in pantry, and fabulous built in cubbies! Upstairs, there's 4 bedrooms all with hardwood floors. Master bedroom is spacious with walk in closet, sitting area, and gorgeous en suite bathroom. Cute as a button second floor laundry! Backyard features large deck, hot tub, patio, invisible fence, and wooded lot. English basement is perfect for your finishing touches. HVAC 5 years old. Great location! Close to the Metra and easy 94 access. Grayslake schools.
Property Specifics
| Single Family | |
| — | |
| Traditional | |
| 2000 | |
| Full,English | |
| BASSWOOD | |
| No | |
| 0.2 |
| Lake | |
| Hidden Pond | |
| 0 / Not Applicable | |
| None | |
| Public | |
| Public Sewer | |
| 10615598 | |
| 06354010080000 |
Nearby Schools
| NAME: | DISTRICT: | DISTANCE: | |
|---|---|---|---|
|
Grade School
Prairieview School |
46 | — | |
|
Middle School
Grayslake Middle School |
46 | Not in DB | |
|
High School
Grayslake Central High School |
127 | Not in DB | |
Property History
| DATE: | EVENT: | PRICE: | SOURCE: |
|---|---|---|---|
| 5 Mar, 2020 | Sold | $275,000 | MRED MLS |
| 27 Jan, 2020 | Under contract | $275,000 | MRED MLS |
| 21 Jan, 2020 | Listed for sale | $275,000 | MRED MLS |
Room Specifics
Total Bedrooms: 4
Bedrooms Above Ground: 4
Bedrooms Below Ground: 0
Dimensions: —
Floor Type: Hardwood
Dimensions: —
Floor Type: Hardwood
Dimensions: —
Floor Type: Hardwood
Full Bathrooms: 3
Bathroom Amenities: Whirlpool,Separate Shower,Double Sink
Bathroom in Basement: 0
Rooms: Utility Room-2nd Floor
Basement Description: Unfinished
Other Specifics
| 2 | |
| Concrete Perimeter | |
| Asphalt | |
| Deck | |
| Landscaped,Wooded | |
| 65X136X60X145 | |
| Unfinished | |
| Full | |
| Vaulted/Cathedral Ceilings, Hardwood Floors, Second Floor Laundry, Walk-In Closet(s) | |
| Range, Microwave, Dishwasher, Refrigerator, Washer, Dryer, Disposal, Stainless Steel Appliance(s) | |
| Not in DB | |
| Park, Curbs, Street Lights, Street Paved | |
| — | |
| — | |
| Attached Fireplace Doors/Screen, Gas Log, Gas Starter |
Tax History
| Year | Property Taxes |
|---|---|
| 2020 | $11,404 |
Contact Agent
Nearby Similar Homes
Nearby Sold Comparables
Contact Agent
Listing Provided By
@properties

