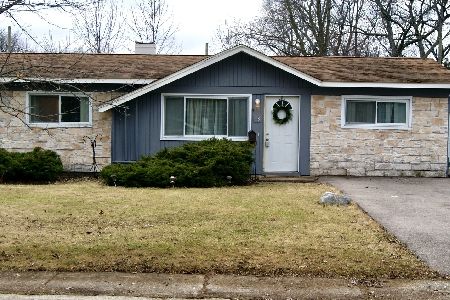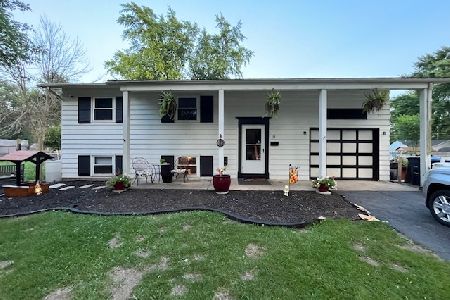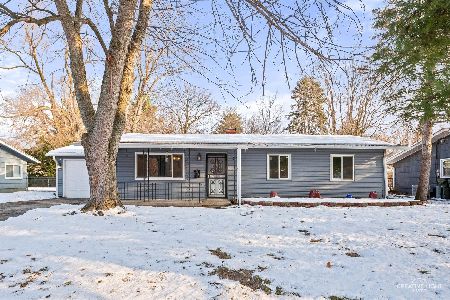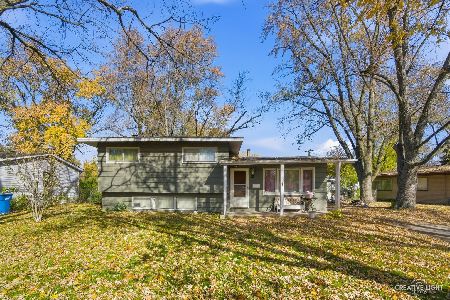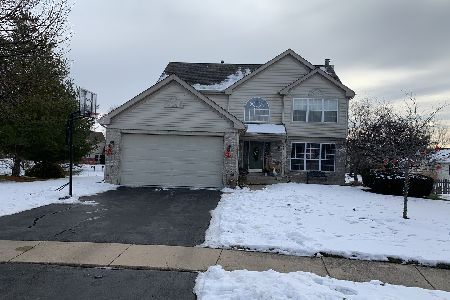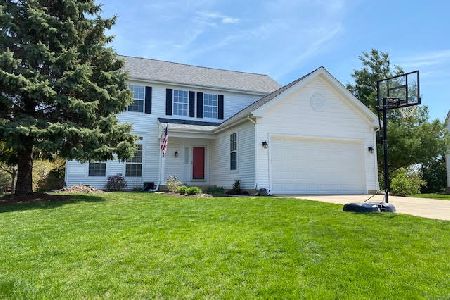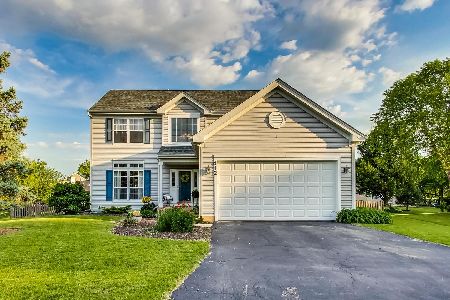410 Joseph Court, Oswego, Illinois 60543
$401,000
|
Sold
|
|
| Status: | Closed |
| Sqft: | 2,215 |
| Cost/Sqft: | $181 |
| Beds: | 4 |
| Baths: | 3 |
| Year Built: | 1997 |
| Property Taxes: | $8,422 |
| Days On Market: | 780 |
| Lot Size: | 0,19 |
Description
Modern Comfort Beckons. Before you step into 410 Joseph Ct, Oswego, IL enjoy the quiet and security of a neighborhood Cul du sac! Once inside this inviting home you'll experience an open floor plan adorned with beautiful hardwood floors, and modern ship lap walls. The large sun-drenched two-story foyer, setting the tone for a journey into the naturally bright living room and dining room which are enhanced by modern light fixtures, creating a warm and welcoming ambiance. The kitchen is a standout feature, designed to impress even the most selective buyer. Bright and airy, it boasts beautiful white custom cabinets that add a touch of elegance. The sliding doors lead to a new paver brick patio with a fire pit, creating an ideal setting for entertaining guests. Your backyard is just steps away from a glistening Pond. For cozy winter nights, the family room features a fireplace, providing a perfect spot to unwind. Upstairs, discover four spacious bedrooms, ensuring there is no shortage of space for your family. The primary bedroom is a true sanctuary with vaulted ceilings, a walk-in closet, and an ensuite bath that has been meticulously maintained to evoke a spa-like atmosphere, complete with dual sinks, soaking tub and a separate shower. Effortless laundry days are made possible with the energy-efficient washer and dryer conveniently located on the 2nd floor. If you need additional space, the unfinished partial basement includes extra storage in the crawl area. This home is strategically located, offering proximity to the bike trail leading to downtown Oswego. Enjoy the convenience of shopping, restaurants, and more. Experience the perfect blend of comfort, style, and accessibility at 410 Joseph Ct-your new home awaits!
Property Specifics
| Single Family | |
| — | |
| — | |
| 1997 | |
| — | |
| — | |
| Yes | |
| 0.19 |
| Kendall | |
| Ponds At Mill Race Creek | |
| 45 / Monthly | |
| — | |
| — | |
| — | |
| 11936907 | |
| 0309115008 |
Nearby Schools
| NAME: | DISTRICT: | DISTANCE: | |
|---|---|---|---|
|
Grade School
Old Post Elementary School |
308 | — | |
|
Middle School
Thompson Junior High School |
308 | Not in DB | |
|
High School
Oswego High School |
308 | Not in DB | |
Property History
| DATE: | EVENT: | PRICE: | SOURCE: |
|---|---|---|---|
| 12 Mar, 2021 | Sold | $280,000 | MRED MLS |
| 8 Mar, 2021 | Under contract | $280,000 | MRED MLS |
| 8 Mar, 2021 | Listed for sale | $280,000 | MRED MLS |
| 23 Feb, 2024 | Sold | $401,000 | MRED MLS |
| 1 Feb, 2024 | Under contract | $399,900 | MRED MLS |
| — | Last price change | $405,643 | MRED MLS |
| 29 Nov, 2023 | Listed for sale | $405,643 | MRED MLS |
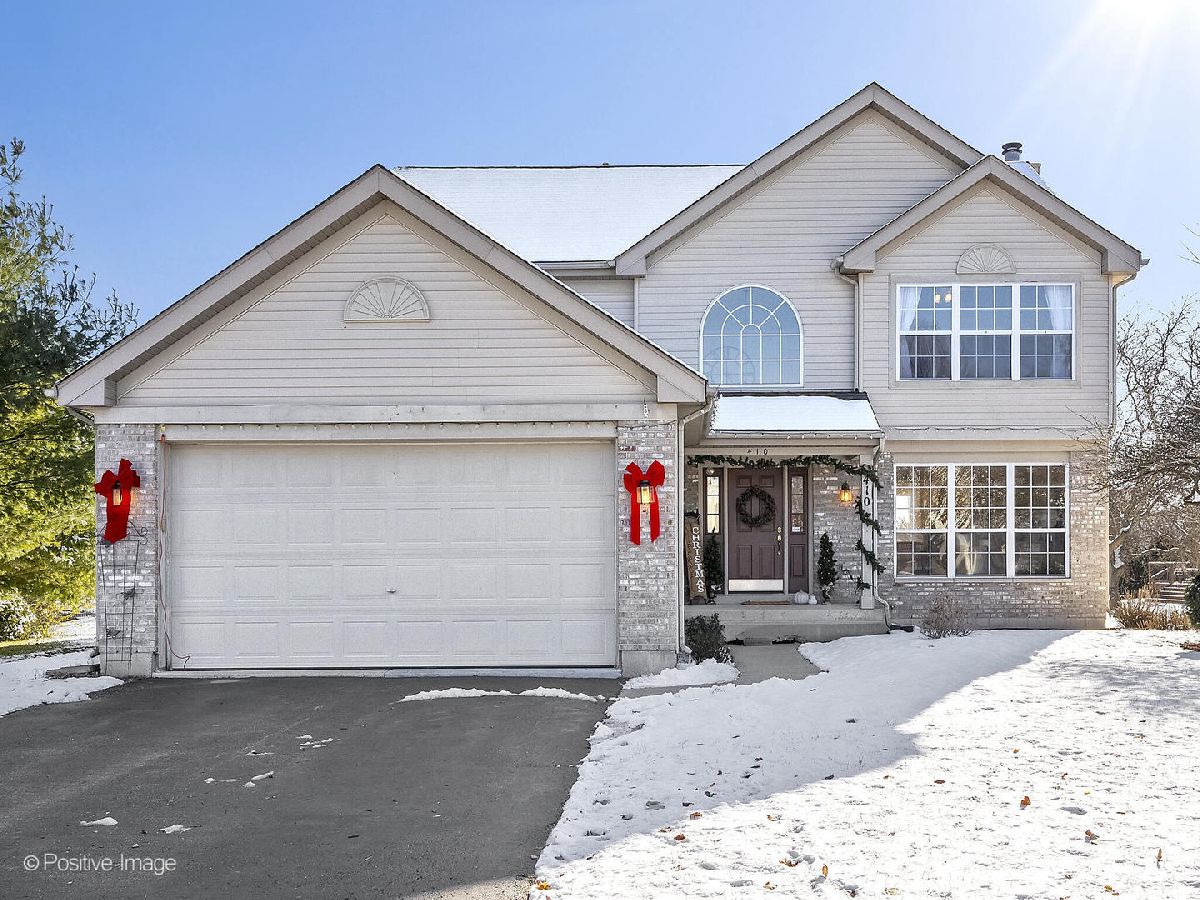



























Room Specifics
Total Bedrooms: 4
Bedrooms Above Ground: 4
Bedrooms Below Ground: 0
Dimensions: —
Floor Type: —
Dimensions: —
Floor Type: —
Dimensions: —
Floor Type: —
Full Bathrooms: 3
Bathroom Amenities: Separate Shower,Double Sink,Soaking Tub
Bathroom in Basement: 0
Rooms: —
Basement Description: Unfinished,Crawl
Other Specifics
| 2 | |
| — | |
| Asphalt | |
| — | |
| — | |
| 44X183X94X122X122 | |
| Full,Unfinished | |
| — | |
| — | |
| — | |
| Not in DB | |
| — | |
| — | |
| — | |
| — |
Tax History
| Year | Property Taxes |
|---|---|
| 2021 | $7,823 |
| 2024 | $8,422 |
Contact Agent
Nearby Similar Homes
Nearby Sold Comparables
Contact Agent
Listing Provided By
RE/MAX Suburban


