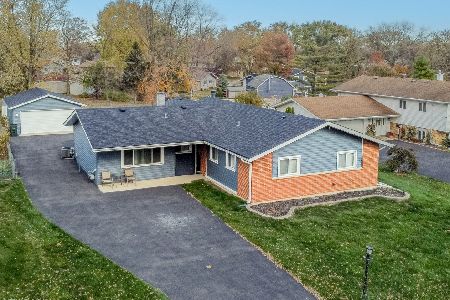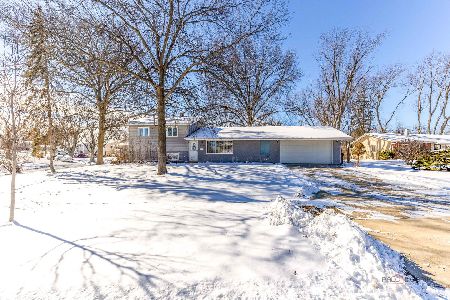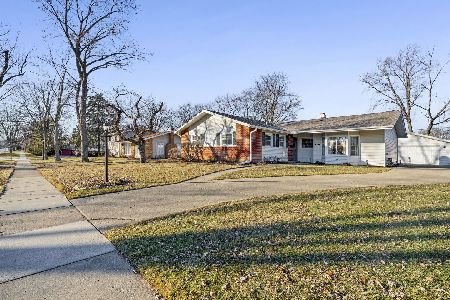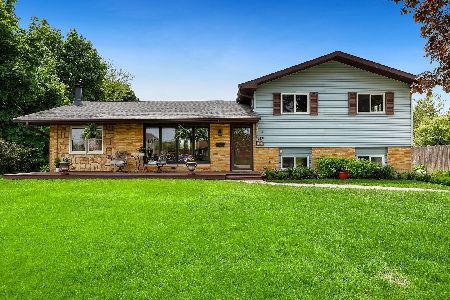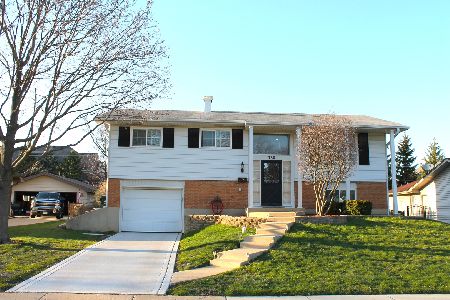410 Lafayette Lane, Hoffman Estates, Illinois 60169
$450,000
|
Sold
|
|
| Status: | Closed |
| Sqft: | 3,182 |
| Cost/Sqft: | $141 |
| Beds: | 4 |
| Baths: | 3 |
| Year Built: | 2005 |
| Property Taxes: | $8,905 |
| Days On Market: | 1617 |
| Lot Size: | 0,22 |
Description
Buyer could not get financing, their loss your your gain. Home is where the heart is. Are you ready to create new memories and start new adventures? Welcome you to this custom built home in one of the most desirable subdivision in Hoffman Estates - Highlands. Only 16 years old, features include open concept layout, beautifully, newly professionally refinished hardwood floors and stairs and delightful updates throughout. Kitchen with maple cabinets, plenty of cabinets space, SS appliances, breakfast area overlooking back yard. Living room with gas/wood burning fireplace, built-ins bookshelves. Master suite with huge walk-in closet, vaulted ceiling, 2nd floor brand new carpeting. Skylights, Pella windows, full unfinished basement with high ceilings. Furnace 3 yrs old and water heater 2 yrs old. Home is located within top rated school district and minutes from I90 and all what Schaumburg has to offer. Will you make this home YOUR your dream home?
Property Specifics
| Single Family | |
| — | |
| — | |
| 2005 | |
| Full | |
| CUSTOM BUILT IN 2005 | |
| No | |
| 0.22 |
| Cook | |
| Highlands | |
| 0 / Not Applicable | |
| None | |
| Lake Michigan | |
| Public Sewer | |
| 11195986 | |
| 07092000130000 |
Nearby Schools
| NAME: | DISTRICT: | DISTANCE: | |
|---|---|---|---|
|
Grade School
Winston Churchill Elementary Sch |
54 | — | |
|
Middle School
Eisenhower Junior High School |
54 | Not in DB | |
|
High School
Hoffman Estates High School |
211 | Not in DB | |
Property History
| DATE: | EVENT: | PRICE: | SOURCE: |
|---|---|---|---|
| 12 Nov, 2021 | Sold | $450,000 | MRED MLS |
| 13 Oct, 2021 | Under contract | $450,000 | MRED MLS |
| 31 Aug, 2021 | Listed for sale | $450,000 | MRED MLS |
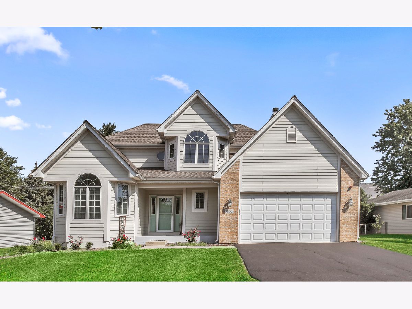
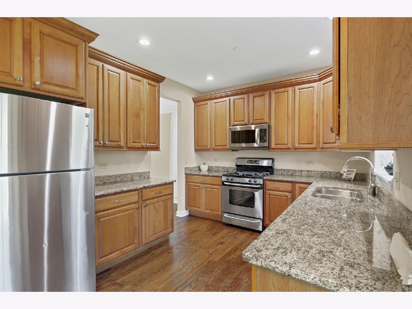
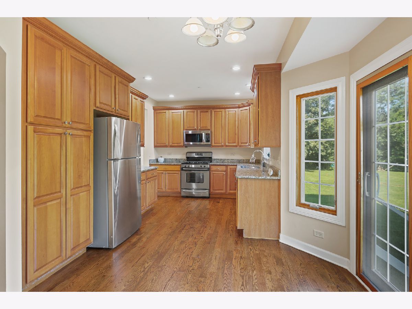
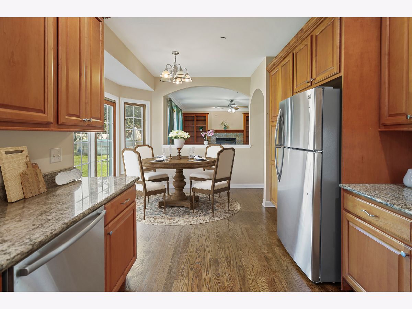
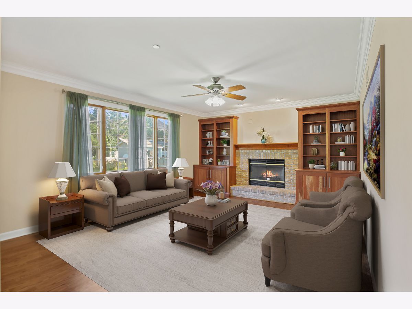
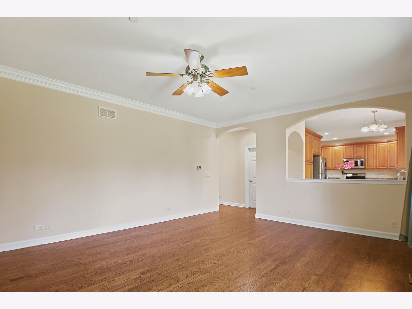
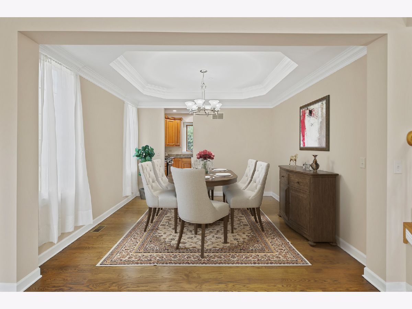
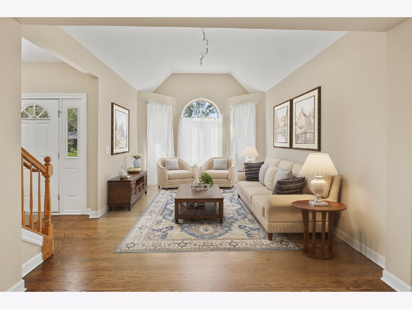
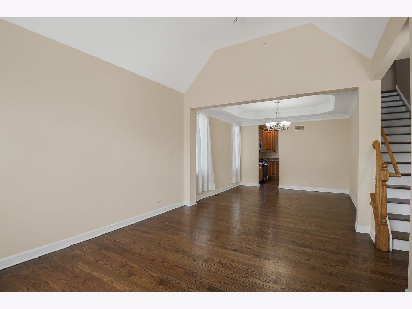
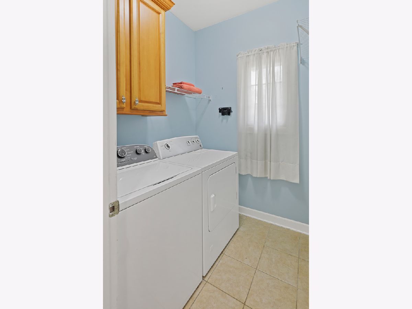
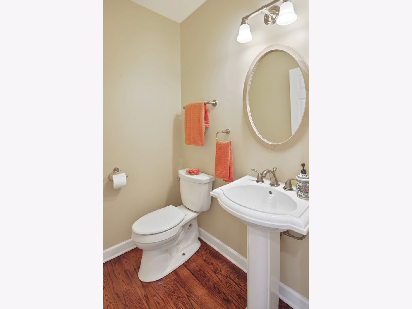
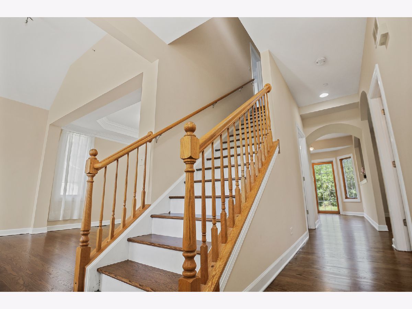
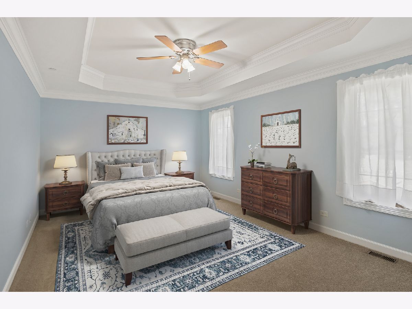
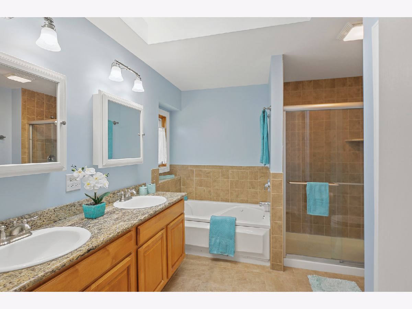
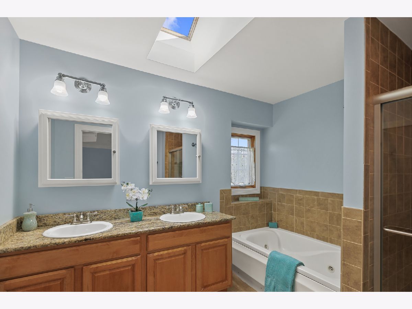
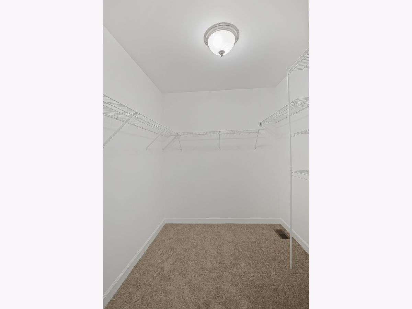
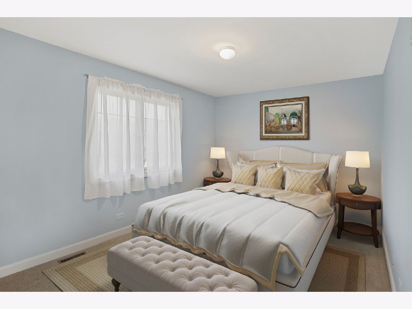
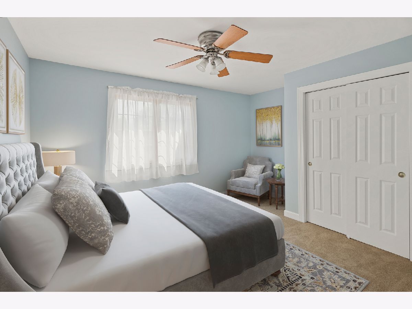
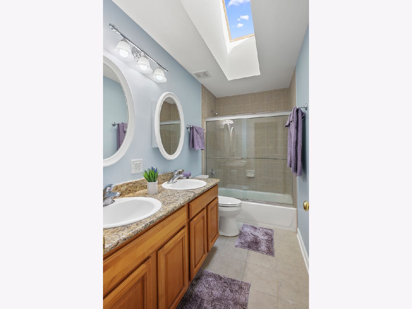
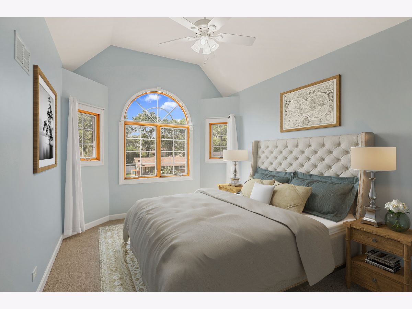
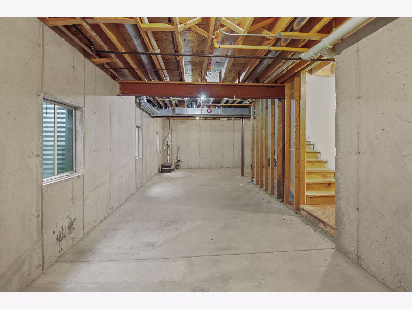
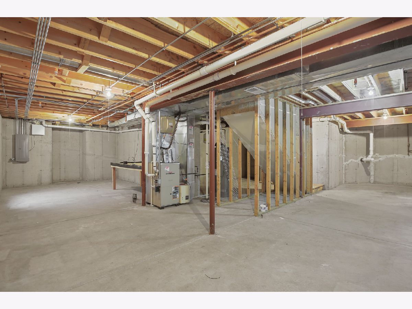
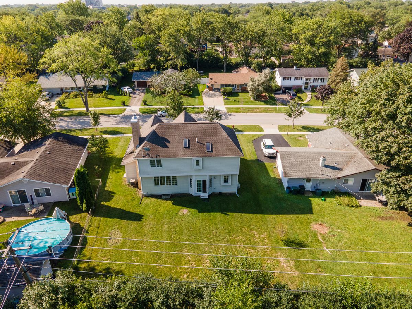
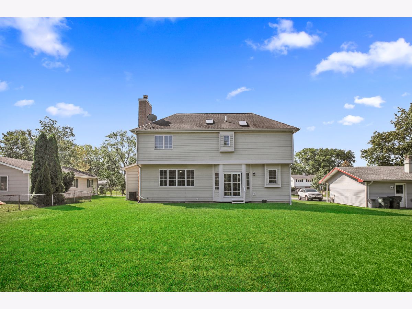
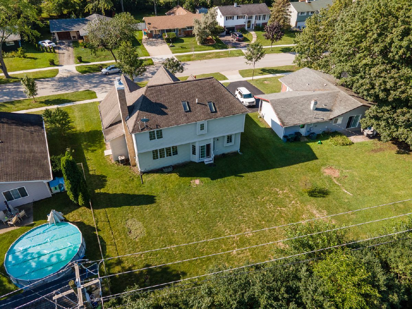
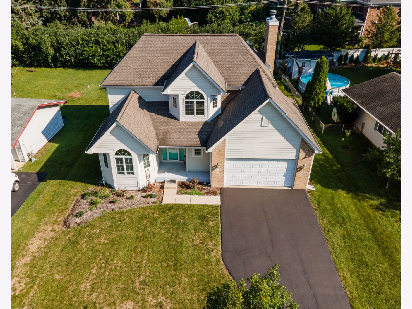
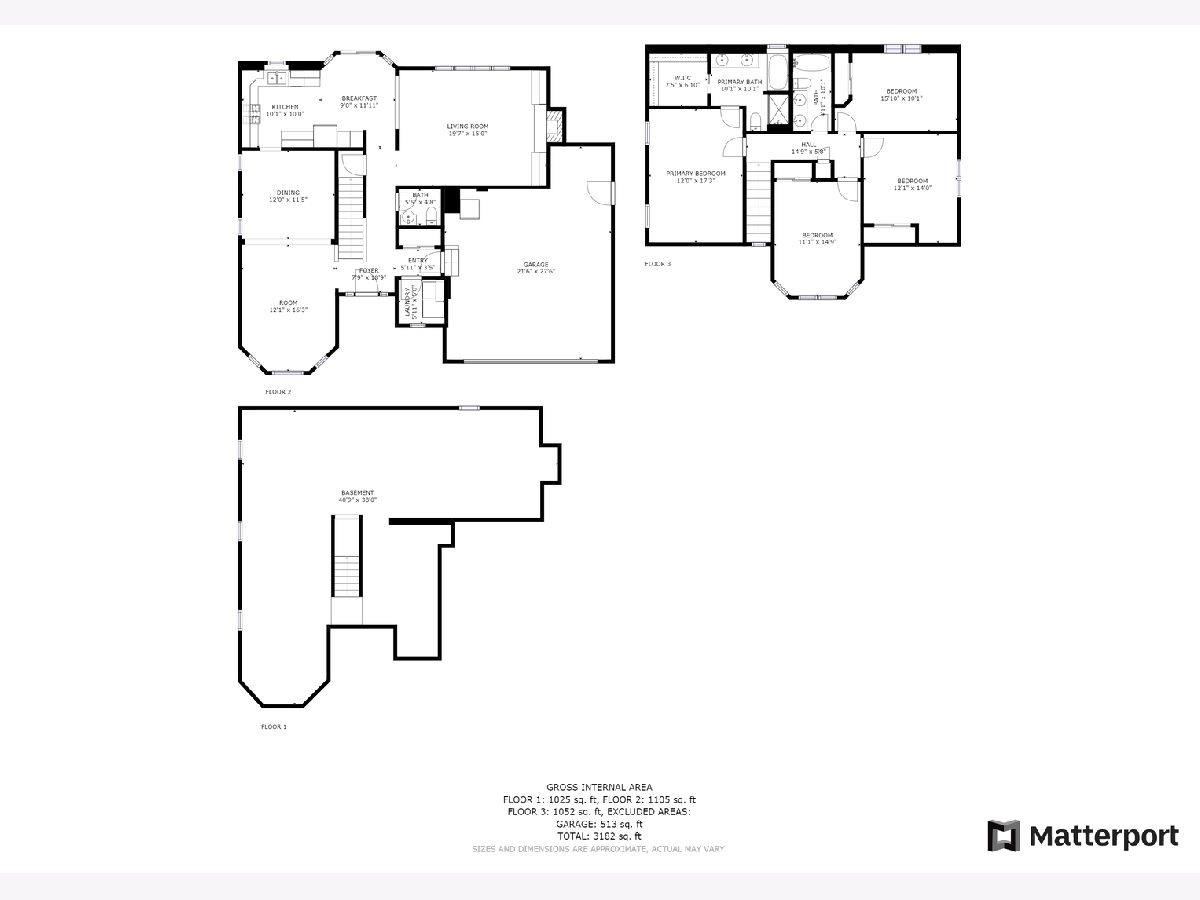
Room Specifics
Total Bedrooms: 4
Bedrooms Above Ground: 4
Bedrooms Below Ground: 0
Dimensions: —
Floor Type: Carpet
Dimensions: —
Floor Type: Carpet
Dimensions: —
Floor Type: Carpet
Full Bathrooms: 3
Bathroom Amenities: Whirlpool,Separate Shower,Double Sink
Bathroom in Basement: 0
Rooms: Foyer,Eating Area,Walk In Closet
Basement Description: Unfinished
Other Specifics
| 2 | |
| Concrete Perimeter | |
| Asphalt | |
| — | |
| — | |
| 75 X 137 X 65 X 131 | |
| — | |
| Full | |
| Vaulted/Cathedral Ceilings, Skylight(s), Hardwood Floors, First Floor Laundry | |
| Range, Microwave, Dishwasher, Refrigerator, Washer, Dryer, Disposal, Stainless Steel Appliance(s) | |
| Not in DB | |
| Park, Lake, Curbs, Gated, Sidewalks, Street Lights, Street Paved | |
| — | |
| — | |
| Wood Burning, Gas Starter |
Tax History
| Year | Property Taxes |
|---|---|
| 2021 | $8,905 |
Contact Agent
Nearby Similar Homes
Nearby Sold Comparables
Contact Agent
Listing Provided By
Exit Realty Redefined

