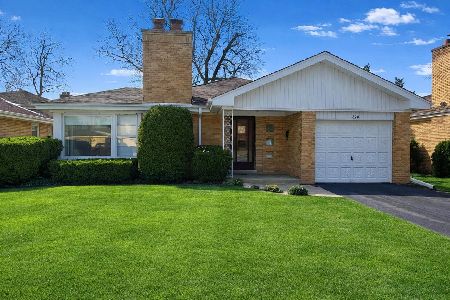410 Lincoln Avenue, Park Ridge, Illinois 60068
$362,500
|
Sold
|
|
| Status: | Closed |
| Sqft: | 1,466 |
| Cost/Sqft: | $263 |
| Beds: | 3 |
| Baths: | 3 |
| Year Built: | 1959 |
| Property Taxes: | $7,442 |
| Days On Market: | 2753 |
| Lot Size: | 0,00 |
Description
Long time owner has lovingly cared for this 5 bedroom (2 in basement), 2 and a half bathroom home on a lovely tree lined dead end street. Enter foyer into large Living Room and Formal Dining Room. Kitchen has lots of quartz counters and solid oak cabinets and ceramic tile floor with separate eating area with space for any table. Master Bedroom has adjacent Powder Room. 2 additional good sized Bedrooms all with double door closets. Wood floors under all carpeting. Pella windows throughout with custom blinds. Full finished basement with full Bathroom, huge Recreation room, 2 bedrooms (with big closets), nice laundry room and separate work room/utility room. Newer Lennox furnace and central air conditioning and sump pump. Roof on house and garage new in 2014 plus gutter guards. Concrete side drive to over-sized 2 car garage and lovely yard for your family enjoyment. FREE Home Warranty to Buyer! Walk to location for Jewel, Post Office, Parks, Schools, Uptown, Metra and more!
Property Specifics
| Single Family | |
| — | |
| Ranch | |
| 1959 | |
| Full | |
| BRICK RANCH | |
| No | |
| — |
| Cook | |
| — | |
| 0 / Not Applicable | |
| None | |
| Lake Michigan | |
| Public Sewer | |
| 10033479 | |
| 09263060220000 |
Nearby Schools
| NAME: | DISTRICT: | DISTANCE: | |
|---|---|---|---|
|
Grade School
George B Carpenter Elementary Sc |
64 | — | |
|
Middle School
Emerson Middle School |
64 | Not in DB | |
|
High School
Maine South High School |
207 | Not in DB | |
Property History
| DATE: | EVENT: | PRICE: | SOURCE: |
|---|---|---|---|
| 20 Sep, 2018 | Sold | $362,500 | MRED MLS |
| 26 Aug, 2018 | Under contract | $385,000 | MRED MLS |
| — | Last price change | $400,000 | MRED MLS |
| 27 Jul, 2018 | Listed for sale | $425,000 | MRED MLS |
Room Specifics
Total Bedrooms: 5
Bedrooms Above Ground: 3
Bedrooms Below Ground: 2
Dimensions: —
Floor Type: Carpet
Dimensions: —
Floor Type: Carpet
Dimensions: —
Floor Type: Carpet
Dimensions: —
Floor Type: —
Full Bathrooms: 3
Bathroom Amenities: —
Bathroom in Basement: 1
Rooms: Bedroom 5,Utility Room-Lower Level
Basement Description: Finished
Other Specifics
| 2 | |
| Concrete Perimeter | |
| Concrete,Side Drive | |
| Storms/Screens | |
| Fenced Yard | |
| 133 X 50 | |
| — | |
| Half | |
| Hardwood Floors, First Floor Bedroom, First Floor Full Bath | |
| Range, Microwave, Dishwasher, Refrigerator, Washer, Dryer | |
| Not in DB | |
| Sidewalks, Street Lights, Street Paved | |
| — | |
| — | |
| — |
Tax History
| Year | Property Taxes |
|---|---|
| 2018 | $7,442 |
Contact Agent
Nearby Similar Homes
Nearby Sold Comparables
Contact Agent
Listing Provided By
Keller Williams Realty Ptnr,LL










