410 Lincoln Lane, Arlington Heights, Illinois 60005
$635,000
|
Sold
|
|
| Status: | Closed |
| Sqft: | 2,160 |
| Cost/Sqft: | $289 |
| Beds: | 3 |
| Baths: | 3 |
| Year Built: | 1953 |
| Property Taxes: | $11,571 |
| Days On Market: | 982 |
| Lot Size: | 0,00 |
Description
Welcome to this charming brick colonial located in the highly sought after neighborhood of Scarsdale. Situated on a picturesque, storybook lot, this beautiful home offers the perfect blend of classic architecture and modern amenities. The spacious living areas feature two fireplaces and timeless wood floors that flow seamlessly throughout this bright home. The heart of the home is the beautiful kitchen that opens to the dining and living rooms. Featuring gleaming cherry cabinets, granite countertops, and stainless-steel appliances this kitchen blends functionality and effortless entertaining while overlooking the picturesque backyard. Upstairs offers three bright bedrooms with ample space and neutral colors creating a timeless and versatile backdrop to any decor style. Prepare to be amazed by the primary suite, a true oasis within the home! The updated primary bathroom boasts a soaking tub and spacious walk-in shower. The skylight floods the space with an abundance of natural light, creating a spa-like atmosphere. Basement offers additional living space, ample storage, crawl space and laundry room. The true cherry on the top of this home is the tranquil backyard! The well-manicured yard offers a private oasis with maintenance-free decking overlooking the secret garden-like yard with lush landscaping and mature trees. This beautiful setting is your own personal retreat from the hustle and bustle of everyday life. Located near it all! Adjacent to Shaag Park, proximity to Metra station, endless shopping and alfresco dining in downtown Arlington Heights. Top rated D25 & D214 schools: Dryden/South/Prospect. Schedule a showing today and experience the beauty and charm for yourself!
Property Specifics
| Single Family | |
| — | |
| — | |
| 1953 | |
| — | |
| — | |
| No | |
| — |
| Cook | |
| — | |
| 0 / Not Applicable | |
| — | |
| — | |
| — | |
| 11779181 | |
| 03322220150000 |
Nearby Schools
| NAME: | DISTRICT: | DISTANCE: | |
|---|---|---|---|
|
Grade School
Dryden Elementary School |
25 | — | |
|
Middle School
South Middle School |
25 | Not in DB | |
|
High School
Prospect High School |
214 | Not in DB | |
Property History
| DATE: | EVENT: | PRICE: | SOURCE: |
|---|---|---|---|
| 21 Jun, 2018 | Sold | $525,000 | MRED MLS |
| 25 Apr, 2018 | Under contract | $549,900 | MRED MLS |
| 20 Apr, 2018 | Listed for sale | $549,900 | MRED MLS |
| 19 Oct, 2021 | Sold | $340,000 | MRED MLS |
| 3 Sep, 2021 | Under contract | $349,900 | MRED MLS |
| — | Last price change | $369,900 | MRED MLS |
| 17 Aug, 2021 | Listed for sale | $369,900 | MRED MLS |
| 5 Jul, 2023 | Sold | $635,000 | MRED MLS |
| 21 May, 2023 | Under contract | $625,000 | MRED MLS |
| 18 May, 2023 | Listed for sale | $625,000 | MRED MLS |
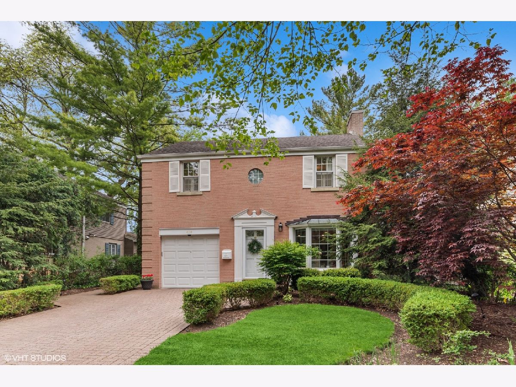
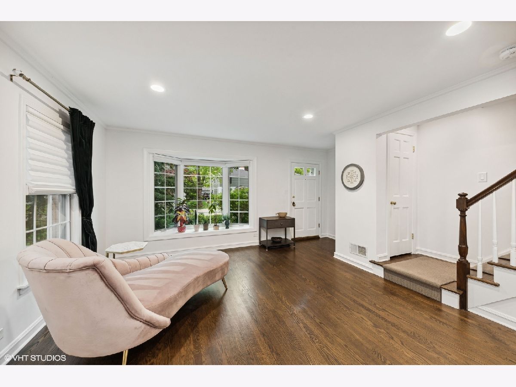
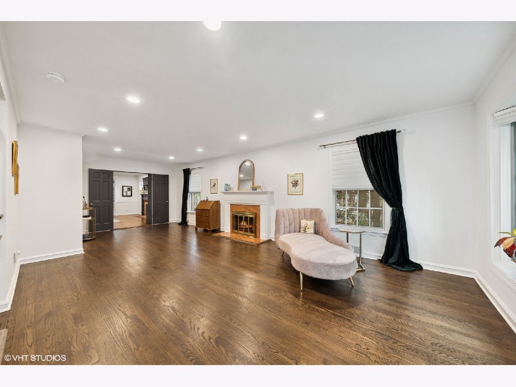
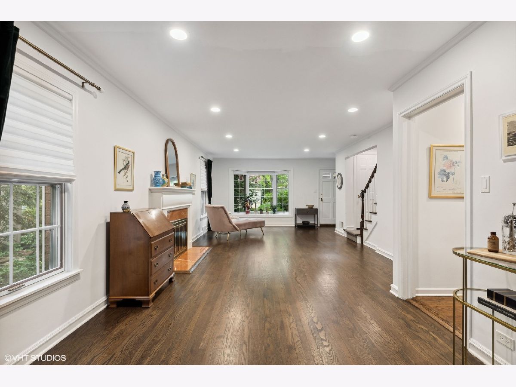
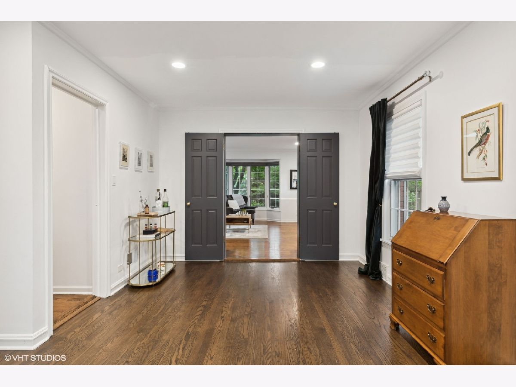
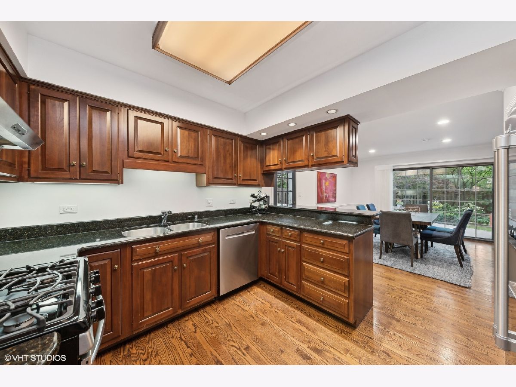
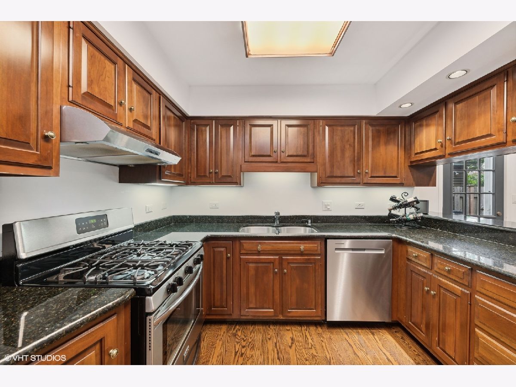
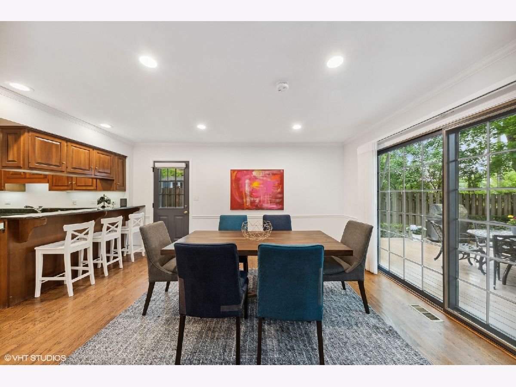

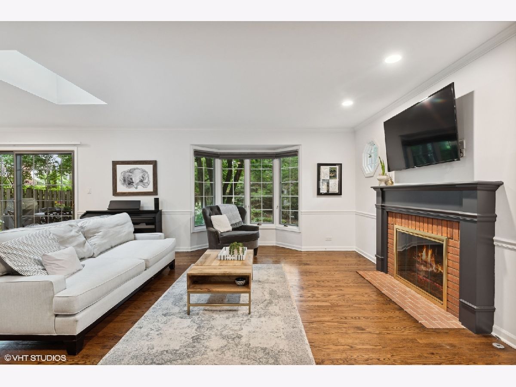
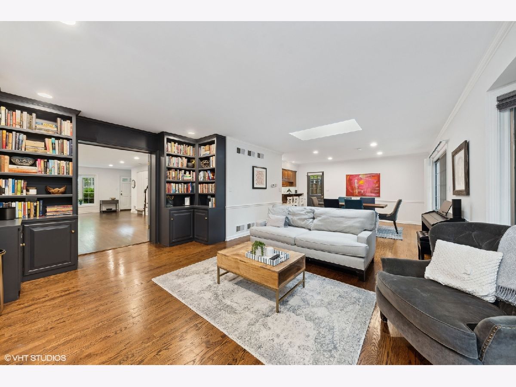
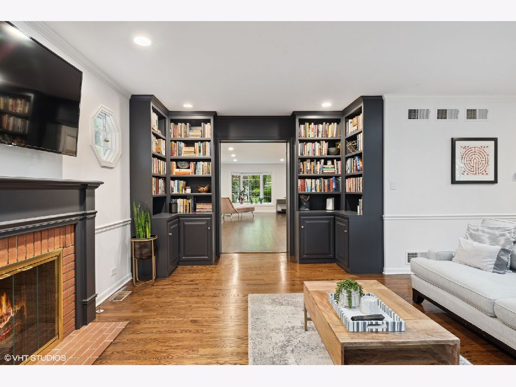
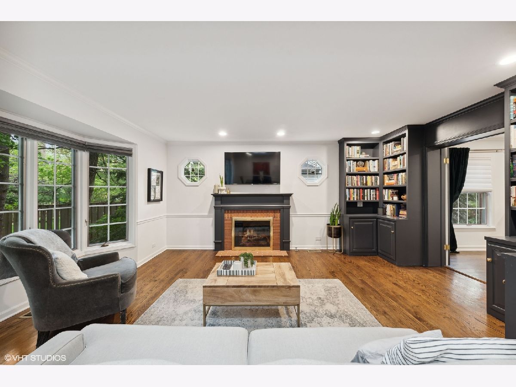

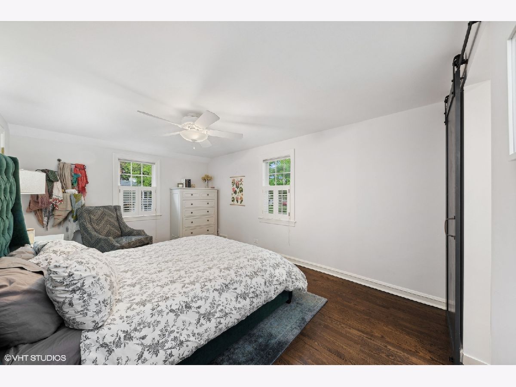

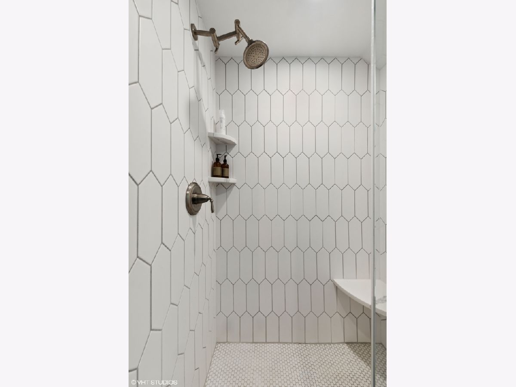
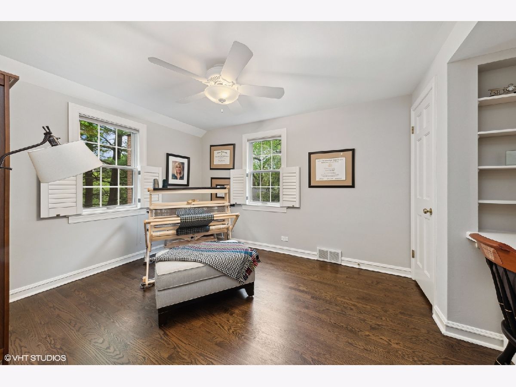


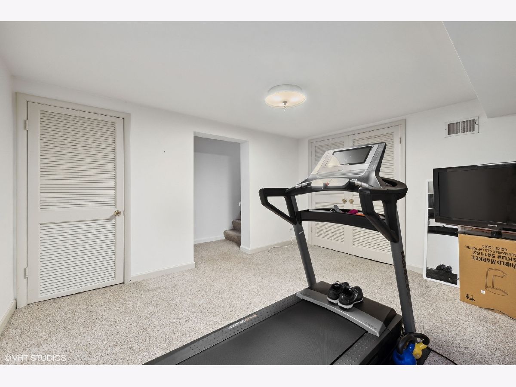

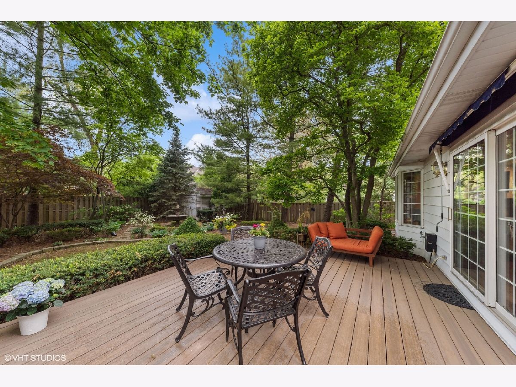
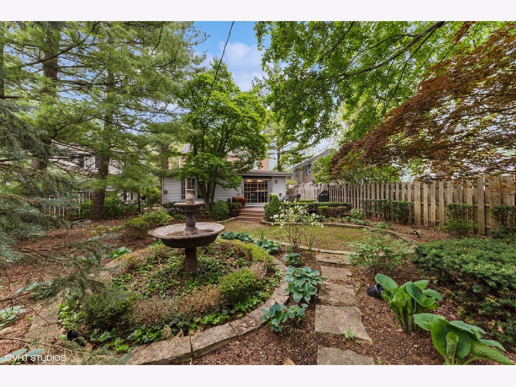

Room Specifics
Total Bedrooms: 3
Bedrooms Above Ground: 3
Bedrooms Below Ground: 0
Dimensions: —
Floor Type: —
Dimensions: —
Floor Type: —
Full Bathrooms: 3
Bathroom Amenities: Separate Shower,Soaking Tub
Bathroom in Basement: 0
Rooms: —
Basement Description: Partially Finished,Crawl,Rec/Family Area,Storage Space
Other Specifics
| 1 | |
| — | |
| Brick | |
| — | |
| — | |
| 50X131 | |
| — | |
| — | |
| — | |
| — | |
| Not in DB | |
| — | |
| — | |
| — | |
| — |
Tax History
| Year | Property Taxes |
|---|---|
| 2018 | $8,599 |
| 2021 | $2,020 |
| 2023 | $11,571 |
Contact Agent
Nearby Similar Homes
Nearby Sold Comparables
Contact Agent
Listing Provided By
@properties Christie's International Real Estate










