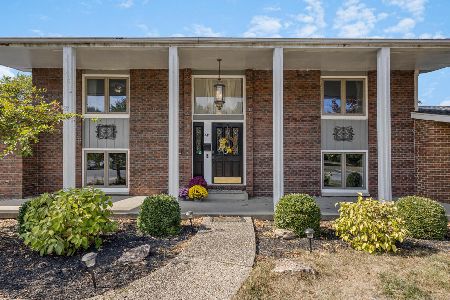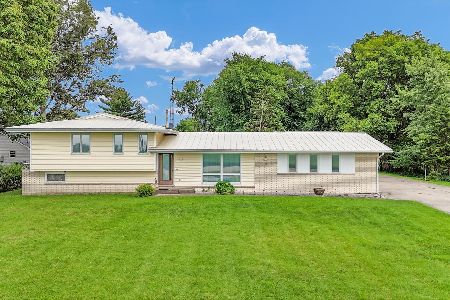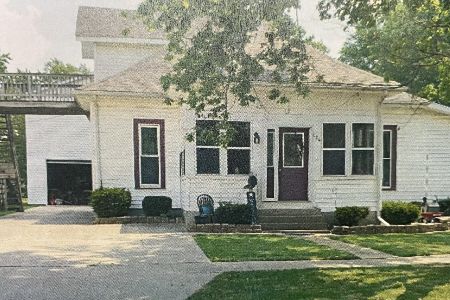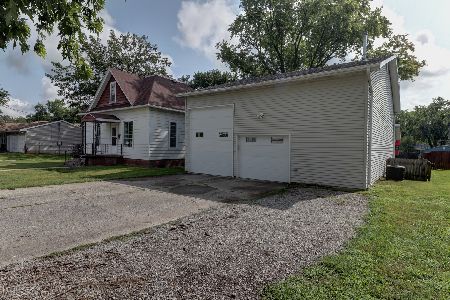410 Logan Street, Arthur, Illinois 61911
$240,000
|
Sold
|
|
| Status: | Closed |
| Sqft: | 6,528 |
| Cost/Sqft: | $41 |
| Beds: | 3 |
| Baths: | 4 |
| Year Built: | 2016 |
| Property Taxes: | $7,519 |
| Days On Market: | 1833 |
| Lot Size: | 0,29 |
Description
With over 9000 square feet, this custom home has everything you'll need! You'll be impressed with the sprawling open floor plan, rustic accents, and high-end fixtures. Through the front door, a welcoming foyer greets you with warm engineered hardwood flooring that flows through the entire main floor. At the heart of the home sits an open kitchen, living, and dining room combo, which features stylish lighting and great natural light. You will love cooking in the massive kitchen with custom wood cabinetry, two large islands, both with seating, and high end stainless appliances, including a commercial size side-by-side refrigerator/freezer, two dishwashers, an under counter ice maker, beverage cooler, and a high end double oven with grill top. A walkthrough cabinet leads to a hidden laundry room with sink and tons of cabinet space for additional storage! The dining room offers ample space for large gatherings and opens into a cozy living room with a stunning stone gas log fireplace featuring 2 heat ducts and a wood mantel with built-in piping for clean design. The main floor master suite feels like a resort with a large walk-in closet with custom shelving and a spa-like full bath with double sinks, toilet closet with separate sink, large walk-in shower with multiple shower heads, and a jetted tub that is self-cleaning and stays heated during use. An additional bedroom, full bath, plus office with convenient built-ins rounds out the main level. The second floor is completely open and includes its own HVAC and a half bath - customize it for your own use by leaving it open or adding some walls for additional bedrooms. Want more living space? The partially finished full basement is complete with a corrugated metal ceiling, finished concrete floors, a wet bar with oven, refrigerator, and sink, 2 finished rooms, and a full bathroom. Find additional storage in the 4 storage rooms located in the basement. Perfect for entertaining, the backyard offers a covered composite deck with ceiling fan & built-in 6 person hot tub and large, fenced-in backyard! Park your cars and equipment in the large 3-car detached garage with insulation and gas heater. The house is Energy Star rated, thanks to features such as double walls, energy heel height trusses for additional insulation, insulated duct work, 90+ efficient star rated water heater and furnace, osmosis water filter system in kitchen, and LED lighting throughout! The whole house is also wired for all major appliances and heat/air to run on a generator. This impressive house has all you could ever want so check it out today!
Property Specifics
| Single Family | |
| — | |
| — | |
| 2016 | |
| Full | |
| — | |
| No | |
| 0.29 |
| Douglas | |
| — | |
| — / Not Applicable | |
| None | |
| Public | |
| Public Sewer | |
| 10912341 | |
| 02073033500600 |
Nearby Schools
| NAME: | DISTRICT: | DISTANCE: | |
|---|---|---|---|
|
Grade School
Arthur Elementary School |
305 | — | |
|
Middle School
Arthur Junior High School |
305 | Not in DB | |
|
High School
Arthur High School |
305 | Not in DB | |
Property History
| DATE: | EVENT: | PRICE: | SOURCE: |
|---|---|---|---|
| 30 Jun, 2021 | Sold | $240,000 | MRED MLS |
| 12 May, 2021 | Under contract | $269,900 | MRED MLS |
| — | Last price change | $299,900 | MRED MLS |
| 4 Nov, 2020 | Listed for sale | $349,900 | MRED MLS |
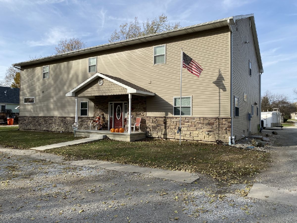
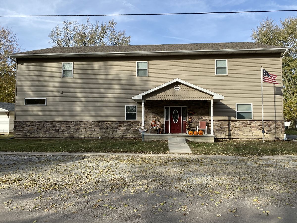
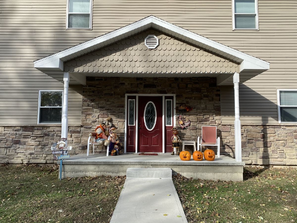
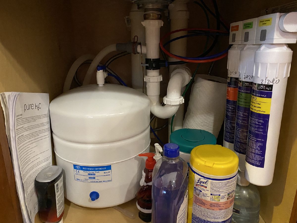
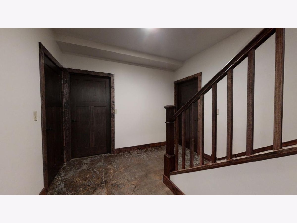
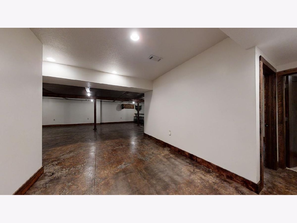
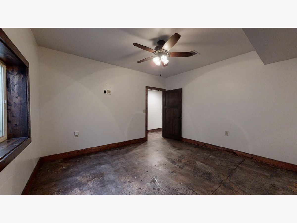
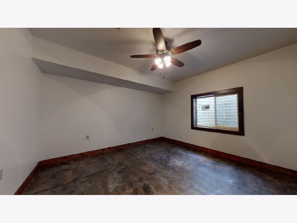
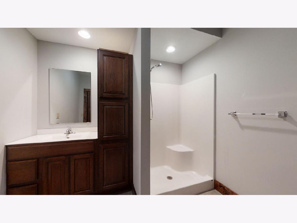
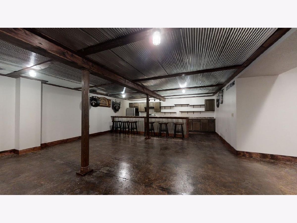
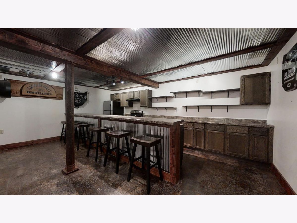
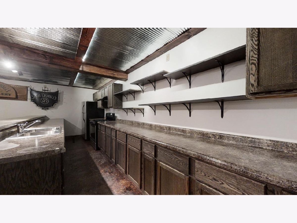
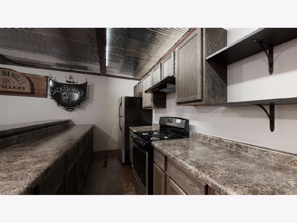
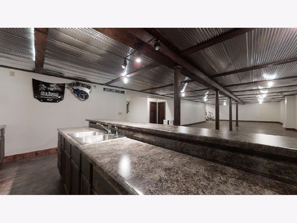
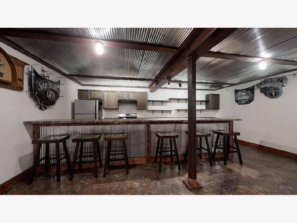
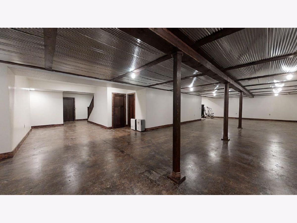
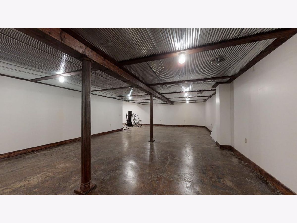
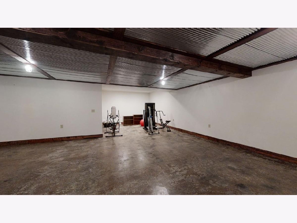
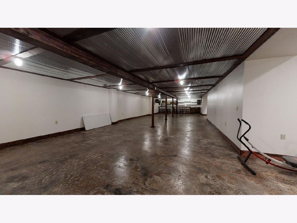
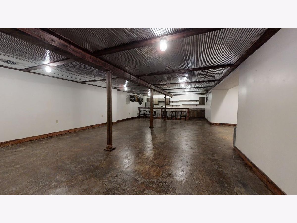
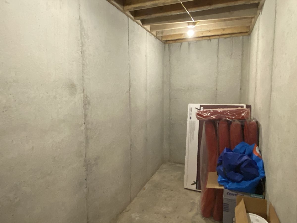
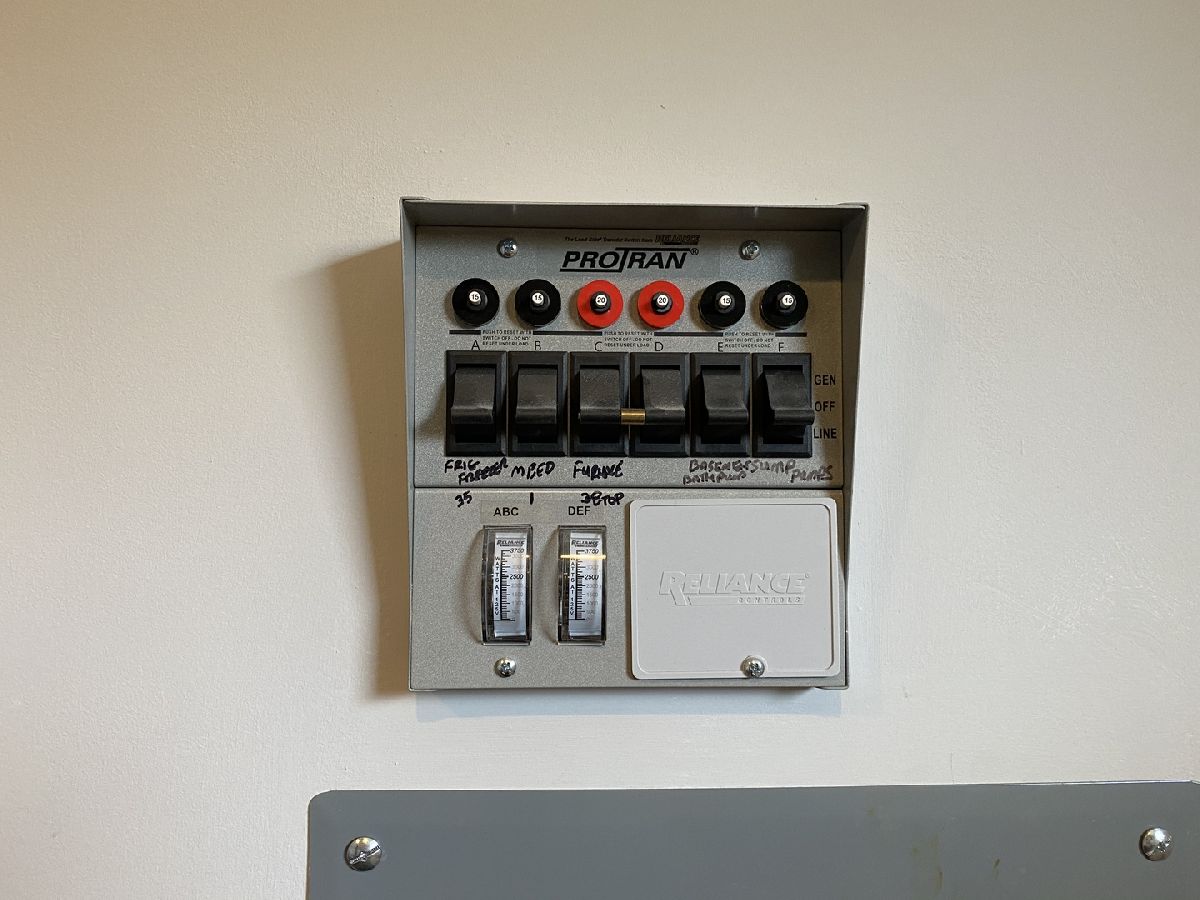
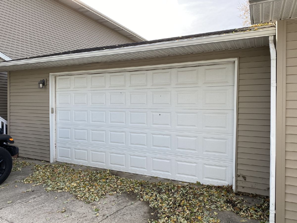
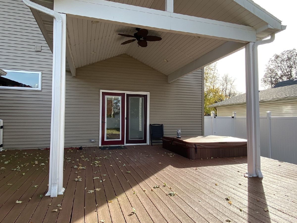
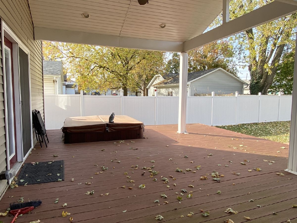
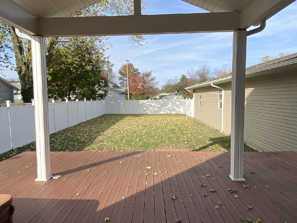
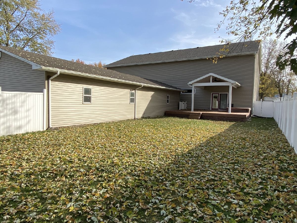
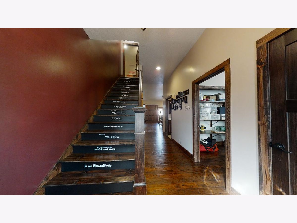
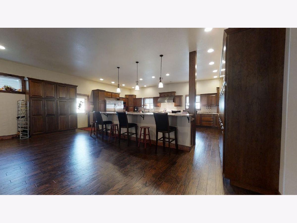
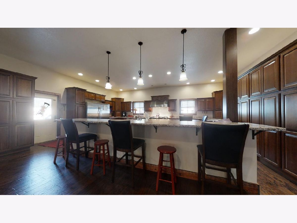
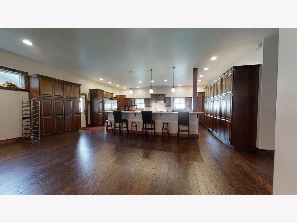
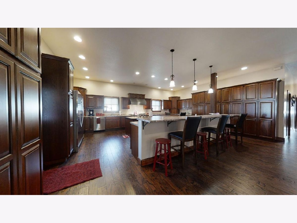
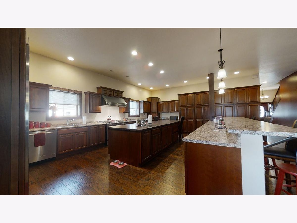
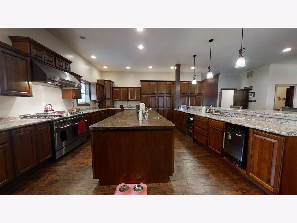
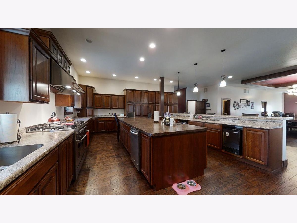
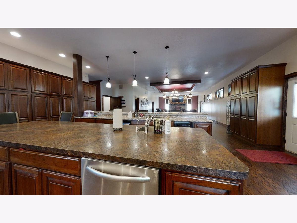
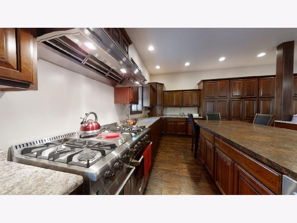
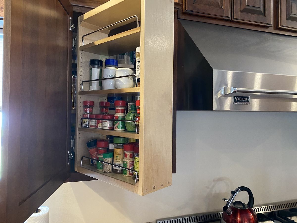
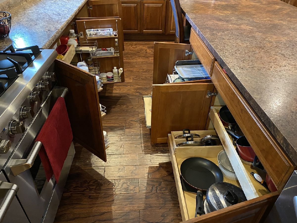
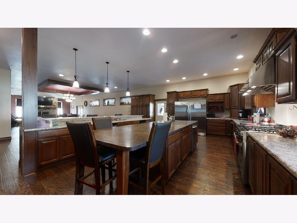
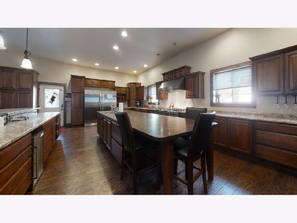
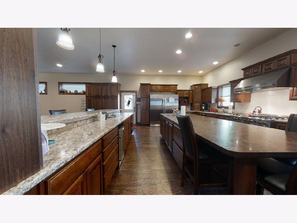
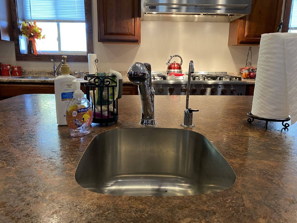
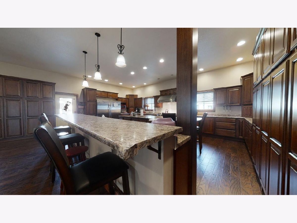
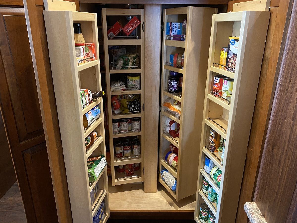
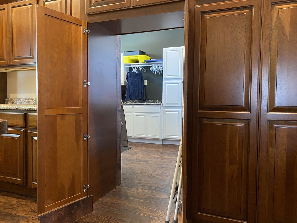
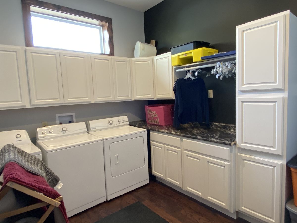
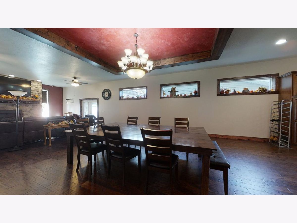
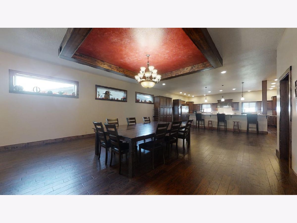
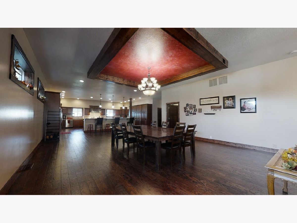
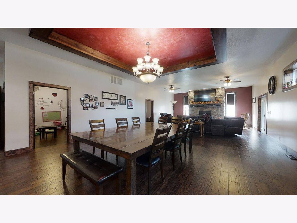
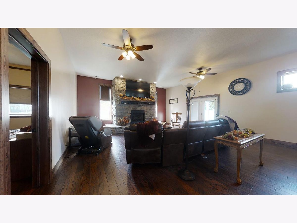
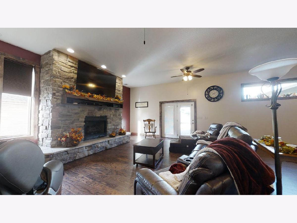
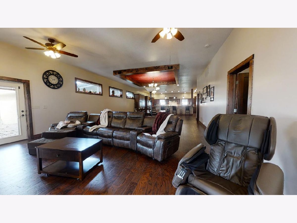
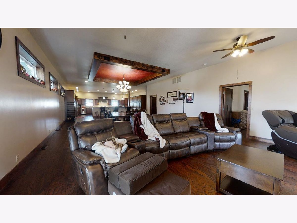
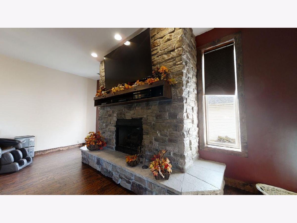
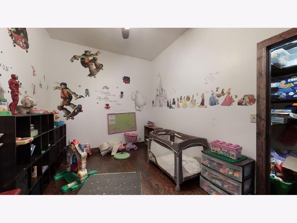
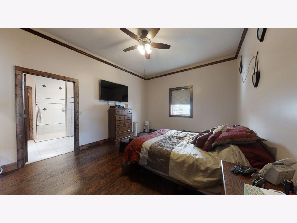
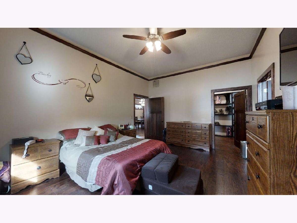
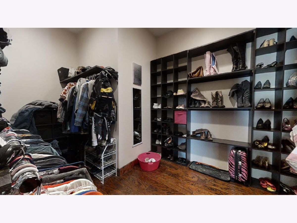
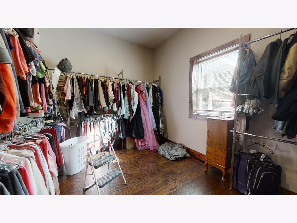
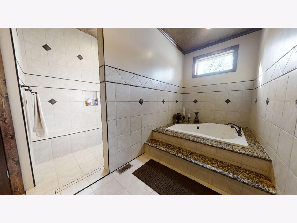
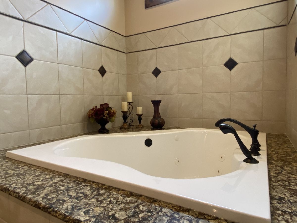
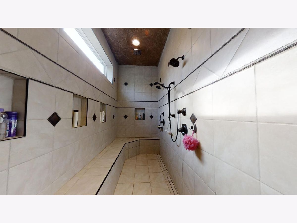
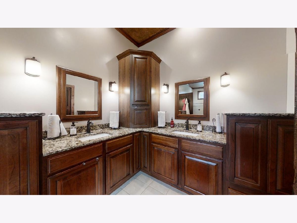
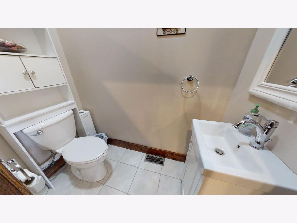
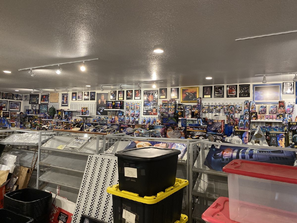
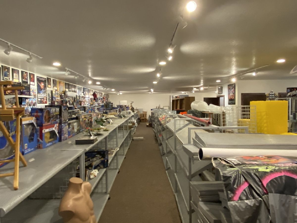
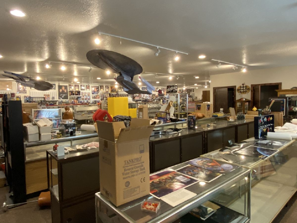
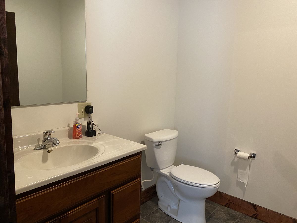
Room Specifics
Total Bedrooms: 4
Bedrooms Above Ground: 3
Bedrooms Below Ground: 1
Dimensions: —
Floor Type: Hardwood
Dimensions: —
Floor Type: —
Dimensions: —
Floor Type: Carpet
Full Bathrooms: 4
Bathroom Amenities: Whirlpool,Separate Shower,Double Sink,Full Body Spray Shower
Bathroom in Basement: 1
Rooms: Office,Bonus Room,Walk In Closet
Basement Description: Partially Finished
Other Specifics
| 3 | |
| — | |
| — | |
| Deck, Porch, Hot Tub | |
| Fenced Yard | |
| 85X150 | |
| — | |
| Full | |
| Bar-Wet, Hardwood Floors, First Floor Bedroom, First Floor Laundry, First Floor Full Bath, Built-in Features, Walk-In Closet(s), Open Floorplan | |
| Dishwasher, Refrigerator, Range Hood | |
| Not in DB | |
| Sidewalks, Street Paved | |
| — | |
| — | |
| Gas Log |
Tax History
| Year | Property Taxes |
|---|---|
| 2021 | $7,519 |
Contact Agent
Nearby Similar Homes
Nearby Sold Comparables
Contact Agent
Listing Provided By
RYAN DALLAS REAL ESTATE

