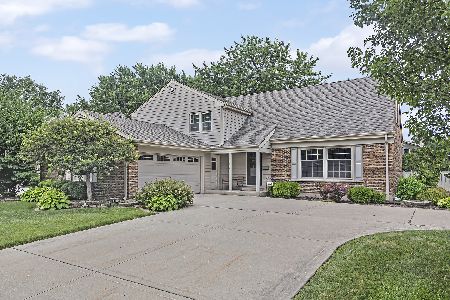410 Maude Avenue, Arlington Heights, Illinois 60004
$450,000
|
Sold
|
|
| Status: | Closed |
| Sqft: | 1,344 |
| Cost/Sqft: | $316 |
| Beds: | 3 |
| Baths: | 2 |
| Year Built: | 1960 |
| Property Taxes: | $8,126 |
| Days On Market: | 227 |
| Lot Size: | 0,00 |
Description
THIS IS THE ONE! Outstanding ranch living in the Hasbrook Neighborhood in Arlington Heights! Darling home features rich hardwood floors throughout, updated windows and open floor plan! Sun filled living room with front closet to welcome in your friends. Dining room perfect positioned to kitchen for seamless entertaining options! Kitchen is finished in wood cabinetry and offers great countertop space and pantry closet to keep you organized! Extra large family room opens with sliding glass door to the EXPANSIVE fenced in back yard and party sized deck for summer fun! Lot measures a huge 80 x 150 x 42 x 65 x 118! Family room provides access to the oversized 2 car garage that allows for amazing tool/toy/workbench/storage area! Primary bedroom offers you your own private full bathroom! Bedrooms 2 & 3 have ample closet space and share the FULL Hall Bath! Laundry room with space for all the extras. Fully Fenced Backyard is enormous! Party sized deck to entertain and huge green space for play! NOTE, this incredible home is STEPS to Hasbrook Park with a .52 mile path to enjoy, basketball & tennis courts, baseball field, playground and plenty of beautiful open space to enjoy year round! Home is served by top rated schools including Patton Elementary (just a couple blocks away), Thomas Middle School and Hersey High School! Conveniently CLOSE to awesome shopping, dining, public transportation and the vibrant downtown! UPDATES INCLUDE, Kitchen Appliances in 2016, 2023 NEW TEAR OFF ROOF, NEW GUTTERS AND NEW GUTTER GUARDS. DO NOT MISS THIS ONE! MOVE RIGHT IN TO ENJOY NOW!
Property Specifics
| Single Family | |
| — | |
| — | |
| 1960 | |
| — | |
| RANCH | |
| No | |
| — |
| Cook | |
| Hasbrook | |
| — / Not Applicable | |
| — | |
| — | |
| — | |
| 12394487 | |
| 03192070300000 |
Nearby Schools
| NAME: | DISTRICT: | DISTANCE: | |
|---|---|---|---|
|
Grade School
Patton Elementary School |
25 | — | |
|
Middle School
Thomas Middle School |
25 | Not in DB | |
|
High School
John Hersey High School |
214 | Not in DB | |
Property History
| DATE: | EVENT: | PRICE: | SOURCE: |
|---|---|---|---|
| 31 May, 2016 | Sold | $300,000 | MRED MLS |
| 5 Mar, 2016 | Under contract | $314,900 | MRED MLS |
| 14 Jan, 2016 | Listed for sale | $314,900 | MRED MLS |
| 8 Aug, 2025 | Sold | $450,000 | MRED MLS |
| 21 Jun, 2025 | Under contract | $424,900 | MRED MLS |
| 18 Jun, 2025 | Listed for sale | $424,900 | MRED MLS |



































Room Specifics
Total Bedrooms: 3
Bedrooms Above Ground: 3
Bedrooms Below Ground: 0
Dimensions: —
Floor Type: —
Dimensions: —
Floor Type: —
Full Bathrooms: 2
Bathroom Amenities: —
Bathroom in Basement: —
Rooms: —
Basement Description: —
Other Specifics
| 2.1 | |
| — | |
| — | |
| — | |
| — | |
| 80 X 150 X 42 X 65 X 118 | |
| — | |
| — | |
| — | |
| — | |
| Not in DB | |
| — | |
| — | |
| — | |
| — |
Tax History
| Year | Property Taxes |
|---|---|
| 2016 | $6,669 |
| 2025 | $8,126 |
Contact Agent
Nearby Similar Homes
Nearby Sold Comparables
Contact Agent
Listing Provided By
@properties Christie's International Real Estate







