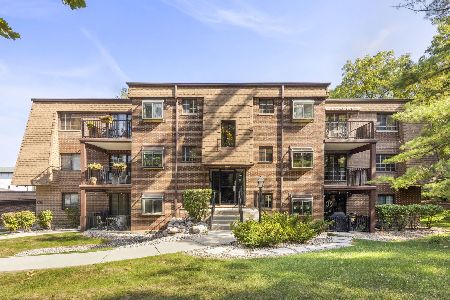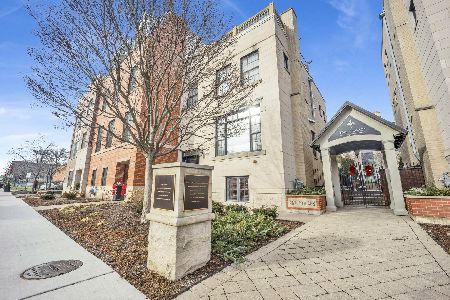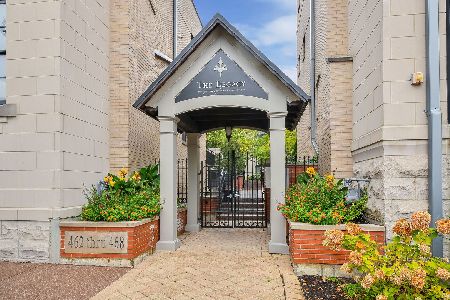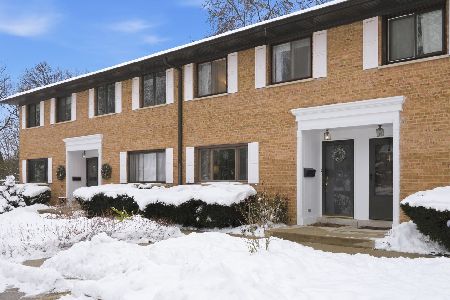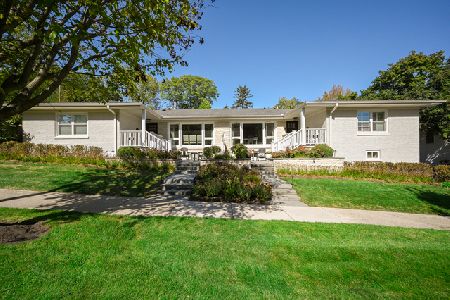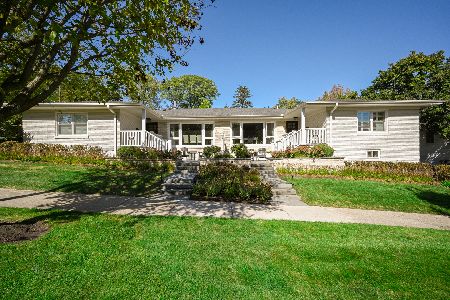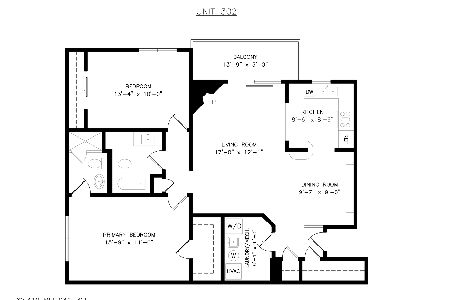410 Melrose Avenue, Glen Ellyn, Illinois 60137
$200,000
|
Sold
|
|
| Status: | Closed |
| Sqft: | 1,060 |
| Cost/Sqft: | $189 |
| Beds: | 2 |
| Baths: | 2 |
| Year Built: | 1984 |
| Property Taxes: | $3,302 |
| Days On Market: | 1932 |
| Lot Size: | 0,00 |
Description
MULTIPLE OFFERS RECEIVED - ASKING FOR STRONGEST AND BEST OFFERS BY 9PM CST 8/31/2020. "Tree Top Living" at its best! This sought after condo community is just a hop, skip and jump to the Train, Downtown Glen Ellyn and all that this charming village has to offer. Every view out your windows is of trees and greenery. Serene surroundings and perfectly situated in the complex. On-Trend secure entry greets you with new carpet and light fixtures with a "wow" factor. Gracious spaces beckon you as the door opens to your foyer and leads to a vast living room with enchanting fireplace and generous dining area. The kitchen with new stainless steel appliances was remodeled a few short years ago with rich cherry cabinets and drawers and gleaming granite counters. Hardwood Cherry floors throughout the unit add that 'touch of class'. 2 big bedrooms and 2 full baths; the primary bath just completely remodeled this month with stunning tile and fixtures. Step onto your private patio and enjoy the feeling of "living in a treehouse". Big walk in closet in owner's suite, deep coat closet in the entry and an extra large pantry provide loads of storage options. In unit laundry and 1 car garage make this the perfect place where you simply MUST be. Low HOA's with a well managed association. A/C is less than 10 years old and newer Water Heater too. Private Garage is in the end bay of the 2nd row and is very close to the unit entrance. Want to be minutes from everything? Need serenity and space in this covid craziness? Have we got the condo for you!
Property Specifics
| Condos/Townhomes | |
| 3 | |
| — | |
| 1984 | |
| None | |
| — | |
| Yes | |
| — |
| Du Page | |
| Duane Street Condos | |
| 299 / Monthly | |
| Water,Parking,Insurance,Exterior Maintenance,Lawn Care,Scavenger,Snow Removal | |
| Lake Michigan | |
| — | |
| 10835106 | |
| 0511332021 |
Nearby Schools
| NAME: | DISTRICT: | DISTANCE: | |
|---|---|---|---|
|
Grade School
Lincoln Elementary School |
41 | — | |
|
Middle School
Hadley Junior High School |
41 | Not in DB | |
|
High School
Glenbard West High School |
87 | Not in DB | |
Property History
| DATE: | EVENT: | PRICE: | SOURCE: |
|---|---|---|---|
| 29 Sep, 2020 | Sold | $200,000 | MRED MLS |
| 31 Aug, 2020 | Under contract | $200,000 | MRED MLS |
| 28 Aug, 2020 | Listed for sale | $200,000 | MRED MLS |
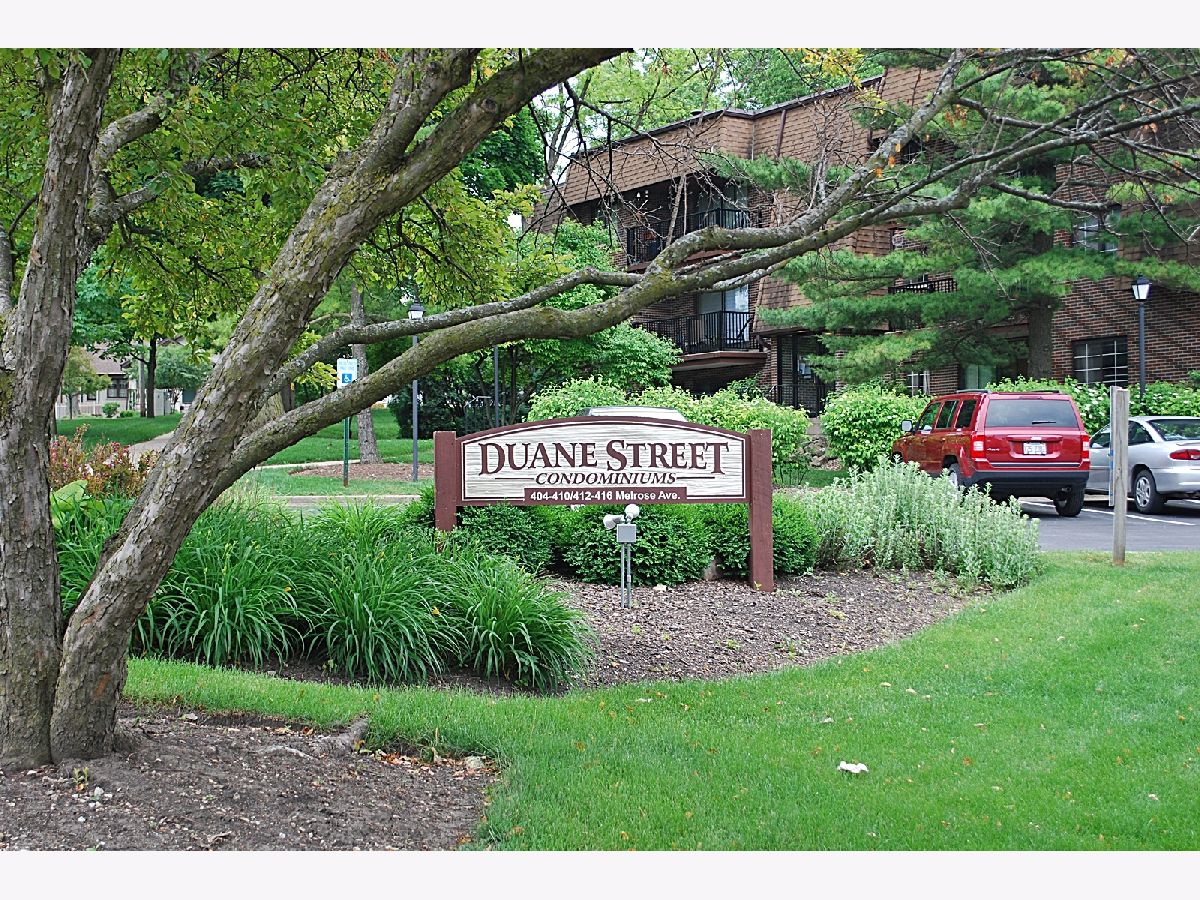




























Room Specifics
Total Bedrooms: 2
Bedrooms Above Ground: 2
Bedrooms Below Ground: 0
Dimensions: —
Floor Type: Hardwood
Full Bathrooms: 2
Bathroom Amenities: —
Bathroom in Basement: 0
Rooms: No additional rooms
Basement Description: None
Other Specifics
| 1 | |
| — | |
| Asphalt | |
| — | |
| Water View,Mature Trees,Streetlights | |
| COMMON | |
| — | |
| Full | |
| Hardwood Floors, Laundry Hook-Up in Unit, Walk-In Closet(s), Some Window Treatmnt, Drapes/Blinds, Granite Counters | |
| Range, Microwave, Dishwasher, Refrigerator, Washer, Dryer, Stainless Steel Appliance(s) | |
| Not in DB | |
| — | |
| — | |
| Security Door Lock(s) | |
| Attached Fireplace Doors/Screen, Gas Starter |
Tax History
| Year | Property Taxes |
|---|---|
| 2020 | $3,302 |
Contact Agent
Nearby Similar Homes
Nearby Sold Comparables
Contact Agent
Listing Provided By
Berkshire Hathaway HomeServices Chicago

