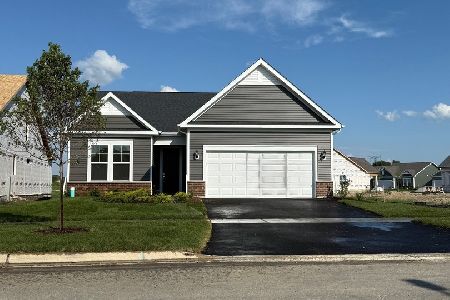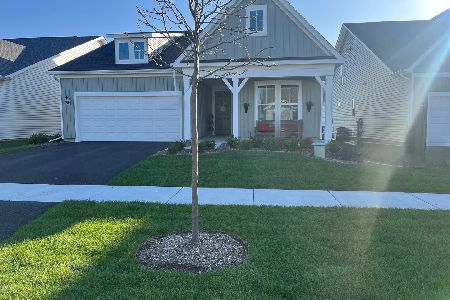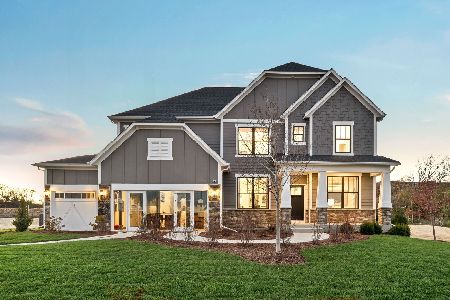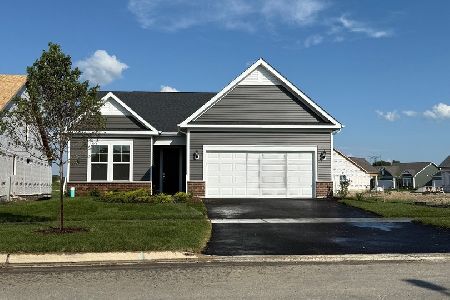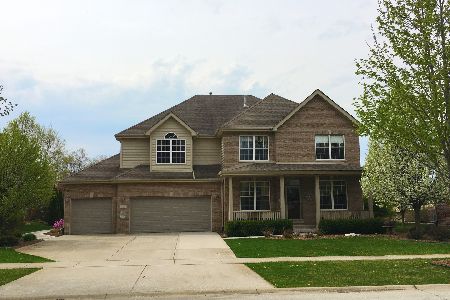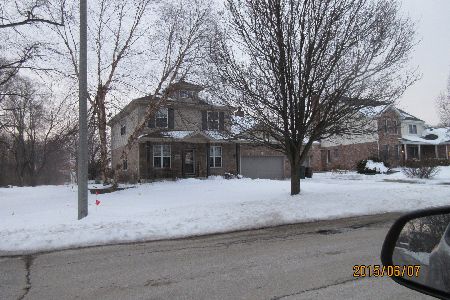410 Michigan Road, New Lenox, Illinois 60451
$405,000
|
Sold
|
|
| Status: | Closed |
| Sqft: | 3,900 |
| Cost/Sqft: | $107 |
| Beds: | 4 |
| Baths: | 3 |
| Year Built: | 2007 |
| Property Taxes: | $10,378 |
| Days On Market: | 2357 |
| Lot Size: | 0,30 |
Description
Spacious 3900 sq. ft. two story home on a quiet street with 3 car tandem garage. 15 minute walk to the Village Commons, Library, Park District and Old Plank Trail. 5 minute drive or 20 minute walk to Metra Train Station. Open floor plan with large gourmet kitchen featuring white cabinetry, granite counter tops, hardwood floors and over-sized island. Family room with 14 ft. tray ceiling, bay windows and fireplace with custom mantel. Living room with 12 ft. ceiling and hardwood floors. Formal dining room. Office/bedroom on 1st. Floor. Mudroom entry from garage. Powder room opposite entry to basement. Master suite with huge walk-in closet . All three additional bedrooms are over sized. Peaceful, professionally landscaped private backyard with maintenance free brick paver patio and a stone planting wall. Entertainment retreat in basement. See this exceptional home today!
Property Specifics
| Single Family | |
| — | |
| Contemporary | |
| 2007 | |
| Full | |
| — | |
| No | |
| 0.3 |
| Will | |
| — | |
| — / Not Applicable | |
| None | |
| Lake Michigan,Public | |
| Public Sewer | |
| 10492847 | |
| 1508214080300000 |
Property History
| DATE: | EVENT: | PRICE: | SOURCE: |
|---|---|---|---|
| 18 Oct, 2019 | Sold | $405,000 | MRED MLS |
| 16 Sep, 2019 | Under contract | $417,500 | MRED MLS |
| 21 Aug, 2019 | Listed for sale | $417,500 | MRED MLS |
Room Specifics
Total Bedrooms: 4
Bedrooms Above Ground: 4
Bedrooms Below Ground: 0
Dimensions: —
Floor Type: Carpet
Dimensions: —
Floor Type: Carpet
Dimensions: —
Floor Type: Carpet
Full Bathrooms: 3
Bathroom Amenities: Whirlpool,Separate Shower,Double Sink
Bathroom in Basement: 0
Rooms: Office,Recreation Room,Game Room,Mud Room,Storage,Walk In Closet,Breakfast Room
Basement Description: Partially Finished
Other Specifics
| 3 | |
| Concrete Perimeter | |
| Concrete | |
| Porch, Brick Paver Patio | |
| Landscaped | |
| 85X153 | |
| Full | |
| Full | |
| Vaulted/Cathedral Ceilings, Hardwood Floors, First Floor Bedroom, Second Floor Laundry, Walk-In Closet(s) | |
| Range, Microwave, Dishwasher, Refrigerator, Washer, Dryer, Stainless Steel Appliance(s), Range Hood | |
| Not in DB | |
| Sidewalks, Street Lights, Street Paved | |
| — | |
| — | |
| Gas Log, Gas Starter |
Tax History
| Year | Property Taxes |
|---|---|
| 2019 | $10,378 |
Contact Agent
Nearby Similar Homes
Nearby Sold Comparables
Contact Agent
Listing Provided By
Baird & Warner

