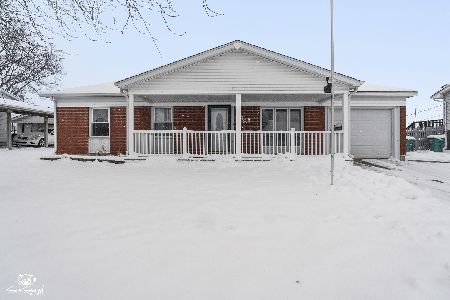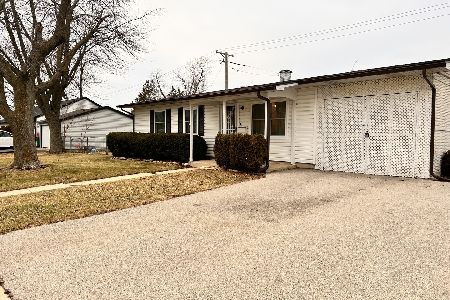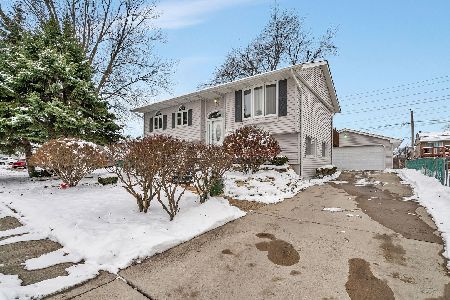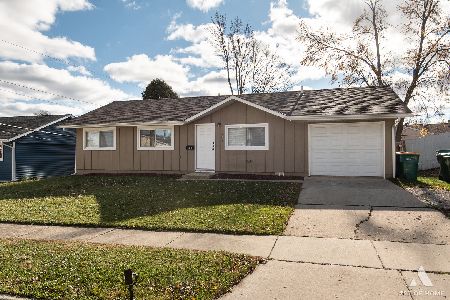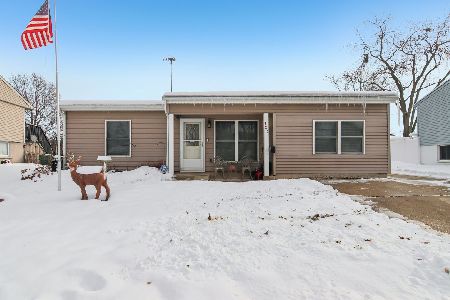410 Montclair Court, Romeoville, Illinois 60446
$168,000
|
Sold
|
|
| Status: | Closed |
| Sqft: | 1,460 |
| Cost/Sqft: | $118 |
| Beds: | 3 |
| Baths: | 1 |
| Year Built: | 1959 |
| Property Taxes: | $4,372 |
| Days On Market: | 2994 |
| Lot Size: | 0,20 |
Description
This 3 bedroom ranch home has a large kitchen area with maple cabinets, new granite counter tops, SS appliances and loads of cabinet storage. Spacious family room has beautiful bow window. Bathroom has new granite vanity top. New double-hung windows w/lifetime warranty. New carpeting in living room, hall and all bedrooms. Freshly painted throughout. Recent improvements: roof/gutters (2015), windows (2015/2017), New furnace & Hot Water Heater (2018), air-conditioning (2009), and updated electrical and plumbing (2009). Other features include a 2-car attached garage, well maintained landscaped yard, fenced backyard and storage shed. This home is a must-see!
Property Specifics
| Single Family | |
| — | |
| Ranch | |
| 1959 | |
| None | |
| — | |
| No | |
| 0.2 |
| Will | |
| Hampton Park | |
| 0 / Not Applicable | |
| None | |
| Public | |
| Public Sewer | |
| 09796084 | |
| 1202334010090000 |
Property History
| DATE: | EVENT: | PRICE: | SOURCE: |
|---|---|---|---|
| 12 Mar, 2018 | Sold | $168,000 | MRED MLS |
| 23 Jan, 2018 | Under contract | $172,900 | MRED MLS |
| — | Last price change | $174,900 | MRED MLS |
| 7 Nov, 2017 | Listed for sale | $174,900 | MRED MLS |
Room Specifics
Total Bedrooms: 3
Bedrooms Above Ground: 3
Bedrooms Below Ground: 0
Dimensions: —
Floor Type: Carpet
Dimensions: —
Floor Type: Carpet
Full Bathrooms: 1
Bathroom Amenities: —
Bathroom in Basement: 0
Rooms: No additional rooms
Basement Description: Crawl
Other Specifics
| 2 | |
| Concrete Perimeter | |
| — | |
| — | |
| — | |
| 76X106 | |
| — | |
| None | |
| First Floor Bedroom, First Floor Laundry, First Floor Full Bath | |
| Range, Microwave, Dishwasher, Refrigerator | |
| Not in DB | |
| — | |
| — | |
| — | |
| — |
Tax History
| Year | Property Taxes |
|---|---|
| 2018 | $4,372 |
Contact Agent
Nearby Similar Homes
Nearby Sold Comparables
Contact Agent
Listing Provided By
Kale Realty

