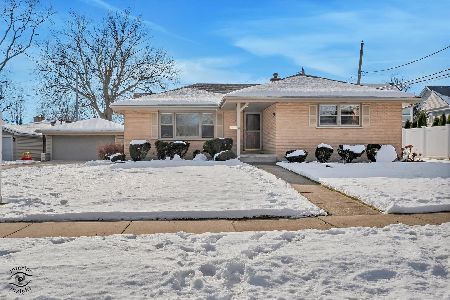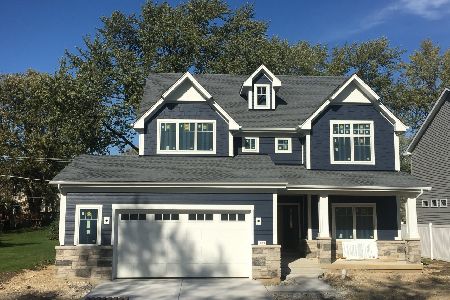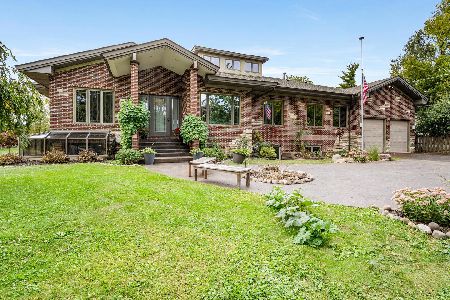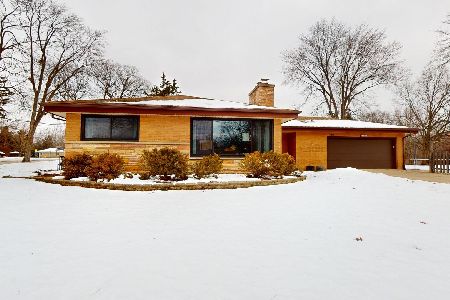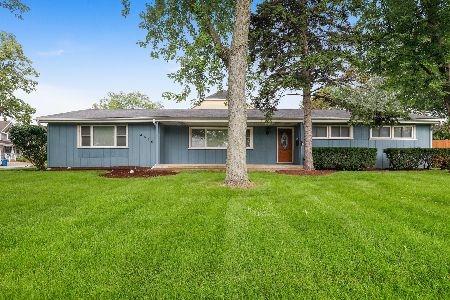410 Otis Avenue, Downers Grove, Illinois 60515
$892,500
|
Sold
|
|
| Status: | Closed |
| Sqft: | 3,700 |
| Cost/Sqft: | $249 |
| Beds: | 4 |
| Baths: | 4 |
| Year Built: | 1963 |
| Property Taxes: | $5,556 |
| Days On Market: | 2740 |
| Lot Size: | 0,18 |
Description
AMAZING NEW NORTH DOWNERS GROVE CONSTRUCTION FROM MISTY HARBOR BUILDERS. This magnificent home features unparalleled craftsmanship with an open floor plan and gourmet transitional kitchen with professional Thermador appliances, island, and large walk-in pantry. The first floor has 9' ceilings, 5" Red Oak flooring, crown molding, full bath, and family room featuring reclaimed wood beams on ceiling, wood-burning fireplace, and built-in bookcases The second floor is complete with 4 bedrooms and 3 full baths and laundry room. The luxurious master suite has a soaking tub, separate shower, double sinks and large closets. The 4th bedroom has an ensuite bath, while the second and third bedrooms share a Jack & Jill bath. Other features include Hardie Plank siding and stone exterior, dual zone heating, and 3 car garage. Walk to train, schools and parks. Special Features under Additional Information above.
Property Specifics
| Single Family | |
| — | |
| — | |
| 1963 | |
| Full | |
| — | |
| No | |
| 0.18 |
| Du Page | |
| — | |
| 0 / Not Applicable | |
| None | |
| Lake Michigan | |
| Public Sewer | |
| 10019986 | |
| 0905419021 |
Nearby Schools
| NAME: | DISTRICT: | DISTANCE: | |
|---|---|---|---|
|
Grade School
Lester Elementary School |
58 | — | |
|
Middle School
Herrick Middle School |
58 | Not in DB | |
|
High School
North High School |
99 | Not in DB | |
Property History
| DATE: | EVENT: | PRICE: | SOURCE: |
|---|---|---|---|
| 25 Mar, 2016 | Sold | $249,000 | MRED MLS |
| 12 Feb, 2016 | Under contract | $259,000 | MRED MLS |
| — | Last price change | $265,000 | MRED MLS |
| 2 Dec, 2015 | Listed for sale | $265,000 | MRED MLS |
| 16 Oct, 2018 | Sold | $892,500 | MRED MLS |
| 11 Sep, 2018 | Under contract | $920,000 | MRED MLS |
| 16 Jul, 2018 | Listed for sale | $920,000 | MRED MLS |
Room Specifics
Total Bedrooms: 4
Bedrooms Above Ground: 4
Bedrooms Below Ground: 0
Dimensions: —
Floor Type: Carpet
Dimensions: —
Floor Type: Carpet
Dimensions: —
Floor Type: Carpet
Full Bathrooms: 4
Bathroom Amenities: Separate Shower,Double Sink,Soaking Tub
Bathroom in Basement: 0
Rooms: Breakfast Room,Den,Mud Room,Pantry
Basement Description: Unfinished,Bathroom Rough-In
Other Specifics
| 3 | |
| Concrete Perimeter | |
| Concrete | |
| Patio, Porch, Storms/Screens | |
| Landscaped | |
| 60X132 | |
| — | |
| Full | |
| Hardwood Floors, Second Floor Laundry, First Floor Full Bath | |
| Range, Microwave, Dishwasher, Refrigerator, Disposal, Stainless Steel Appliance(s), Wine Refrigerator, Range Hood | |
| Not in DB | |
| Sidewalks, Street Lights, Street Paved | |
| — | |
| — | |
| Gas Starter |
Tax History
| Year | Property Taxes |
|---|---|
| 2016 | $4,584 |
| 2018 | $5,556 |
Contact Agent
Nearby Similar Homes
Nearby Sold Comparables
Contact Agent
Listing Provided By
Baird & Warner


