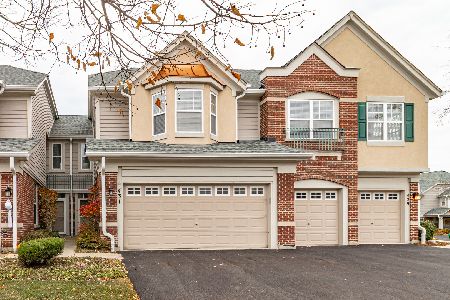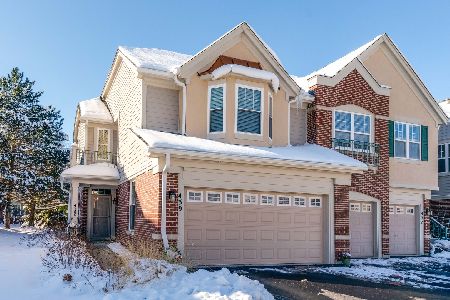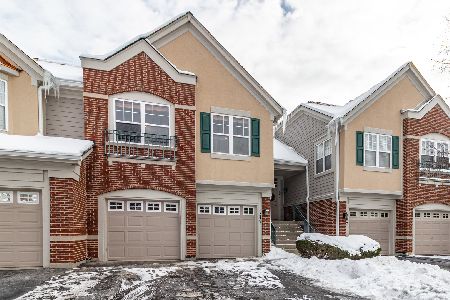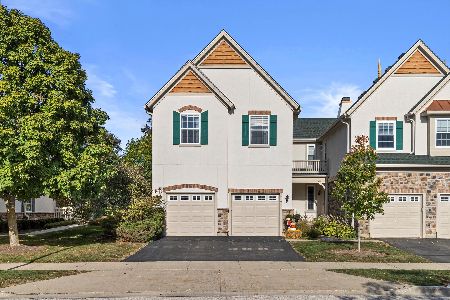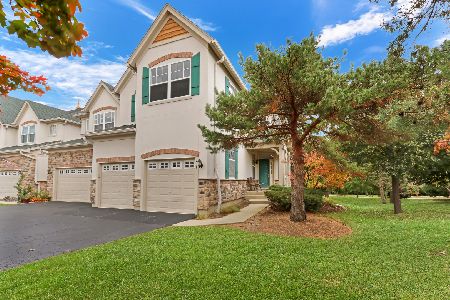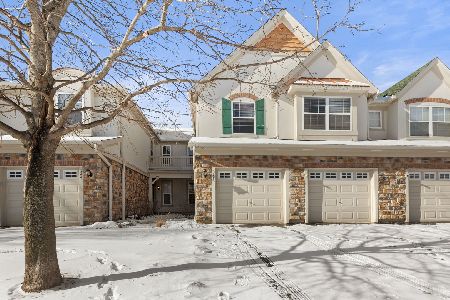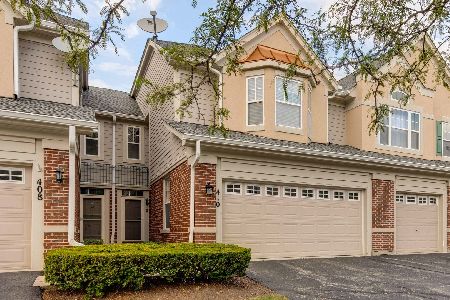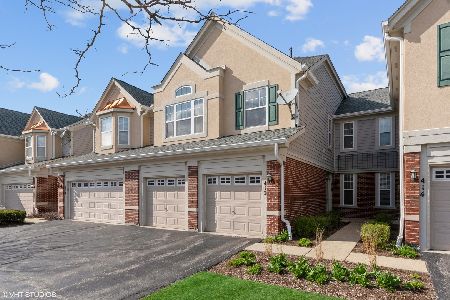410 Pine Lake Circle, Vernon Hills, Illinois 60061
$288,000
|
Sold
|
|
| Status: | Closed |
| Sqft: | 0 |
| Cost/Sqft: | — |
| Beds: | 3 |
| Baths: | 3 |
| Year Built: | 2000 |
| Property Taxes: | $6,661 |
| Days On Market: | 6022 |
| Lot Size: | 0,00 |
Description
Pottery Barn Perfect! This spectacular townhome will impress you with a two-story window in foyer, spacious LR w/ cozy fireplace, chef's kitchen w/ hardwood flooring, Corian counters, backsplash, SS APPS, and sunny eating area. Vaulted master includes walk-in closet with California Closet organizers and a private bath. Spacious bedrooms. Second floor laundry. Panoramic views from the private patio. Heated Garage!
Property Specifics
| Condos/Townhomes | |
| — | |
| — | |
| 2000 | |
| None | |
| — | |
| No | |
| — |
| Lake | |
| Pinehurst | |
| 220 / — | |
| Snow Removal,Insurance,Exterior Maintenance,Lawn Care | |
| Lake Michigan | |
| Public Sewer | |
| 07285501 | |
| 11331030270000 |
Nearby Schools
| NAME: | DISTRICT: | DISTANCE: | |
|---|---|---|---|
|
Grade School
Hawthorn Elementary School (nor |
73 | — | |
|
Middle School
Hawthorn Middle School North |
73 | Not in DB | |
|
High School
Vernon Hills High School |
128 | Not in DB | |
Property History
| DATE: | EVENT: | PRICE: | SOURCE: |
|---|---|---|---|
| 1 Mar, 2010 | Sold | $288,000 | MRED MLS |
| 17 Jan, 2010 | Under contract | $299,000 | MRED MLS |
| — | Last price change | $308,000 | MRED MLS |
| 30 Jul, 2009 | Listed for sale | $308,000 | MRED MLS |
| 29 May, 2015 | Sold | $275,000 | MRED MLS |
| 26 Mar, 2015 | Under contract | $314,900 | MRED MLS |
| — | Last price change | $325,000 | MRED MLS |
| 18 Feb, 2015 | Listed for sale | $325,000 | MRED MLS |
| 23 Sep, 2022 | Sold | $365,000 | MRED MLS |
| 23 Aug, 2022 | Under contract | $350,000 | MRED MLS |
| 22 Aug, 2022 | Listed for sale | $350,000 | MRED MLS |
Room Specifics
Total Bedrooms: 3
Bedrooms Above Ground: 3
Bedrooms Below Ground: 0
Dimensions: —
Floor Type: Carpet
Dimensions: —
Floor Type: Carpet
Full Bathrooms: 3
Bathroom Amenities: Double Sink
Bathroom in Basement: 0
Rooms: Breakfast Room,Utility Room-2nd Floor
Basement Description: Slab
Other Specifics
| 2 | |
| — | |
| Asphalt | |
| Patio | |
| — | |
| COMMON AREA | |
| — | |
| Full | |
| Vaulted/Cathedral Ceilings, Hardwood Floors, Laundry Hook-Up in Unit | |
| Range, Microwave, Dishwasher, Refrigerator, Washer, Dryer, Disposal | |
| Not in DB | |
| — | |
| — | |
| — | |
| — |
Tax History
| Year | Property Taxes |
|---|---|
| 2010 | $6,661 |
| 2015 | $7,245 |
| 2022 | $8,520 |
Contact Agent
Nearby Similar Homes
Nearby Sold Comparables
Contact Agent
Listing Provided By
RE/MAX Suburban

