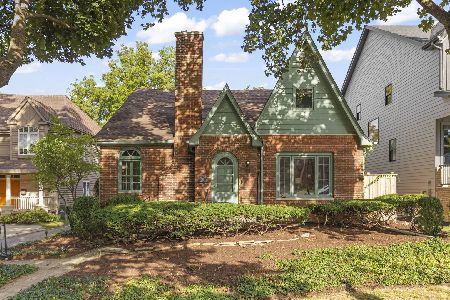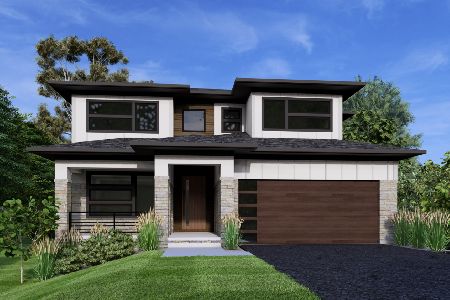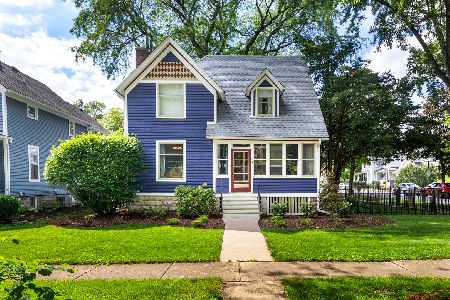410 Porter Avenue, Naperville, Illinois 60540
$2,550,000
|
Sold
|
|
| Status: | Closed |
| Sqft: | 6,102 |
| Cost/Sqft: | $442 |
| Beds: | 6 |
| Baths: | 7 |
| Year Built: | 2003 |
| Property Taxes: | $41,088 |
| Days On Market: | 233 |
| Lot Size: | 0,40 |
Description
In the heart of Downtown Naperville, this magnificent English-inspired estate exudes fine craftsmanship, stunning design, and luxury amenities across 6100 square feet above grade. This home features elegant and intimate living spaces, a professional-grade custom kitchen, 6 +1 bedrooms(including two primary suites), 5 full and 2 half baths, a finished basement with a wine cellar and theater room, and a 5.5-car garage. Outside, enjoy an alluring oasis of outdoor living spaces designed to highlight the spectacular .40-acre double lot. The fully fenced yard includes a captivating stone pavilion with a fireplace, television mount, and chandelier, lush privacy landscaping, room for a pool, and extensive grassy areas. This residence situates the owners just steps away from all the prized amenities of Downtown Naperville: two blocks to the elementary school, three blocks to the Naperville Riverwalk, fine dining, excellent shopping, concerts at Wentz Hall, and Central Park. This home is served by Highly acclaimed D203 Schools: Highlands Elementary, Kennedy Jr. High, Naperville Central High School.
Property Specifics
| Single Family | |
| — | |
| — | |
| 2003 | |
| — | |
| — | |
| No | |
| 0.4 |
| — | |
| — | |
| 0 / Not Applicable | |
| — | |
| — | |
| — | |
| 12346264 | |
| 0819103020 |
Nearby Schools
| NAME: | DISTRICT: | DISTANCE: | |
|---|---|---|---|
|
Grade School
Highlands Elementary School |
203 | — | |
|
Middle School
Kennedy Junior High School |
203 | Not in DB | |
|
High School
Naperville Central High School |
203 | Not in DB | |
Property History
| DATE: | EVENT: | PRICE: | SOURCE: |
|---|---|---|---|
| 1 Jul, 2025 | Sold | $2,550,000 | MRED MLS |
| 1 May, 2025 | Under contract | $2,699,000 | MRED MLS |
| 24 Apr, 2025 | Listed for sale | $2,699,000 | MRED MLS |





















































































Room Specifics
Total Bedrooms: 7
Bedrooms Above Ground: 6
Bedrooms Below Ground: 1
Dimensions: —
Floor Type: —
Dimensions: —
Floor Type: —
Dimensions: —
Floor Type: —
Dimensions: —
Floor Type: —
Dimensions: —
Floor Type: —
Dimensions: —
Floor Type: —
Full Bathrooms: 7
Bathroom Amenities: Whirlpool,Separate Shower,Steam Shower,Double Sink,Bidet,Full Body Spray Shower,Double Shower
Bathroom in Basement: 1
Rooms: —
Basement Description: —
Other Specifics
| 5.5 | |
| — | |
| — | |
| — | |
| — | |
| 160X109 | |
| Unfinished | |
| — | |
| — | |
| — | |
| Not in DB | |
| — | |
| — | |
| — | |
| — |
Tax History
| Year | Property Taxes |
|---|---|
| 2025 | $41,088 |
Contact Agent
Nearby Similar Homes
Nearby Sold Comparables
Contact Agent
Listing Provided By
@properties Christie's International Real Estate










