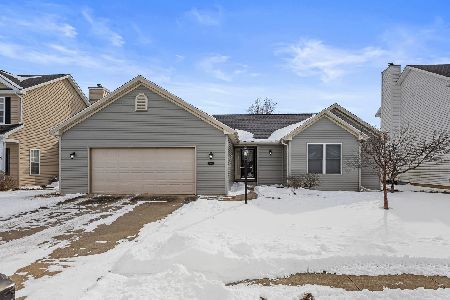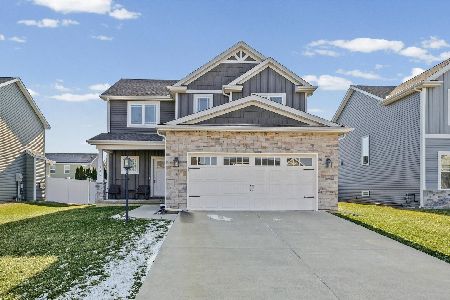410 Preston Street, Savoy, Illinois 61874
$291,000
|
Sold
|
|
| Status: | Closed |
| Sqft: | 1,848 |
| Cost/Sqft: | $160 |
| Beds: | 3 |
| Baths: | 3 |
| Year Built: | 2008 |
| Property Taxes: | $7,121 |
| Days On Market: | 2344 |
| Lot Size: | 0,18 |
Description
Beautiful well-maintained Ironwood built ranch, 4-bd, 3-ba w/finished basement in Prairie Meadows. Main floor offers Open split floor plan w/vaulted Ceilings, spacious living room and a Fireplace! Kitchen offers lots of Cabinetry, Island w/Breakfast Bar, Granite counters, spacious Dining Area with wall of windows bringing in tons of natural light. The main floor offers a large Master bedroom, master bath with whirlpool tub, dual sinks, shower, Walk-In closet. On the other side you will have 2-bd, full bath & laundry room. Finished basement with large entertainment space, built in Surround sound system, 4th bd, full bath & large storage space to add a 5th bedroom. Fully fenced, Professionally landscaped yard for easy maintenance w/ Irrigation system. You can enjoy the new carpet 2019, fresh paint 2019, Central vacuum, Central humidifier, Fireplace heat blower for extra heat, security system & window treatments on all windows. Close to Carrie Busey,Colbert Park,shopping,dining & U of I.
Property Specifics
| Single Family | |
| — | |
| — | |
| 2008 | |
| Full | |
| — | |
| No | |
| 0.18 |
| Champaign | |
| — | |
| — / Not Applicable | |
| None | |
| Public | |
| Public Sewer | |
| 10504706 | |
| 292601203013 |
Nearby Schools
| NAME: | DISTRICT: | DISTANCE: | |
|---|---|---|---|
|
Grade School
Unit 4 Of Choice |
4 | — | |
|
Middle School
Champaign/middle Call Unit 4 351 |
4 | Not in DB | |
|
High School
Central High School |
4 | Not in DB | |
Property History
| DATE: | EVENT: | PRICE: | SOURCE: |
|---|---|---|---|
| 30 Oct, 2019 | Sold | $291,000 | MRED MLS |
| 8 Sep, 2019 | Under contract | $294,900 | MRED MLS |
| 6 Sep, 2019 | Listed for sale | $294,900 | MRED MLS |
Room Specifics
Total Bedrooms: 4
Bedrooms Above Ground: 3
Bedrooms Below Ground: 1
Dimensions: —
Floor Type: Carpet
Dimensions: —
Floor Type: Carpet
Dimensions: —
Floor Type: Carpet
Full Bathrooms: 3
Bathroom Amenities: Whirlpool,Separate Shower,Double Sink
Bathroom in Basement: 1
Rooms: Foyer,Walk In Closet
Basement Description: Finished,Unfinished
Other Specifics
| 2 | |
| — | |
| Concrete | |
| Patio, Porch | |
| — | |
| 120X65 | |
| — | |
| Full | |
| Vaulted/Cathedral Ceilings, First Floor Bedroom, First Floor Laundry, First Floor Full Bath, Walk-In Closet(s) | |
| Range, Microwave, Dishwasher, Refrigerator, Washer, Dryer, Disposal | |
| Not in DB | |
| Sidewalks | |
| — | |
| — | |
| Gas Starter |
Tax History
| Year | Property Taxes |
|---|---|
| 2019 | $7,121 |
Contact Agent
Nearby Similar Homes
Nearby Sold Comparables
Contact Agent
Listing Provided By
RE/MAX Choice







