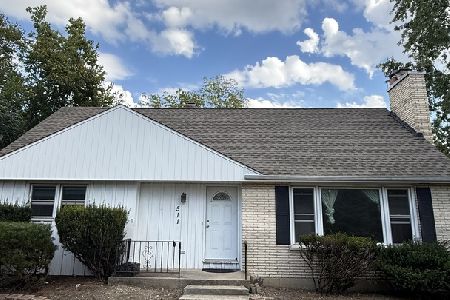410 Richmond Avenue, Westmont, Illinois 60559
$440,000
|
Sold
|
|
| Status: | Closed |
| Sqft: | 1,200 |
| Cost/Sqft: | $366 |
| Beds: | 3 |
| Baths: | 2 |
| Year Built: | 1926 |
| Property Taxes: | $5,381 |
| Days On Market: | 2804 |
| Lot Size: | 0,69 |
Description
This home is part of a wonderland on a 102x297 lot! Beautiful outdoor spaces welcome you with an expansive front porch, back deck w/ pergola(both with low maintenance trex decking), patio with koi pond, formal fenced garden + huge yard. Inside will delight you with an open floor plan that boasts refinished hard wood floors, beautiful newer kitchen with cherry cabs, Silestone counters, stainless steel apps + breakfast bar. Upstairs you will find hardwood floors, original woodwork and doors, remodeled bath with heated floor + master w/ walk in closet. Finished basement with family room w/wet bar, remodeled bath, laundry room and incr storage. Other updates since '09 include Hardie Board siding, roof & windows. Garage has attic PLUS 21x14 workshop/art studio w/ wood-burning stove. PLUS!! Darling guest/coach house for in-law arrangement, home office, airbnb or extra hobby space... Park-like yard also has fenced in raised beds for gardening plus add'l storage shed. AMAZING!!
Property Specifics
| Single Family | |
| — | |
| American 4-Sq. | |
| 1926 | |
| Full | |
| — | |
| No | |
| 0.69 |
| Du Page | |
| — | |
| 0 / Not Applicable | |
| None | |
| Public | |
| Public Sewer | |
| 09952291 | |
| 0903307022 |
Nearby Schools
| NAME: | DISTRICT: | DISTANCE: | |
|---|---|---|---|
|
Grade School
J T Manning Elementary School |
201 | — | |
|
Middle School
Westmont Junior High School |
201 | Not in DB | |
|
High School
Westmont High School |
201 | Not in DB | |
Property History
| DATE: | EVENT: | PRICE: | SOURCE: |
|---|---|---|---|
| 29 Jun, 2018 | Sold | $440,000 | MRED MLS |
| 21 May, 2018 | Under contract | $439,000 | MRED MLS |
| 16 May, 2018 | Listed for sale | $439,000 | MRED MLS |
Room Specifics
Total Bedrooms: 3
Bedrooms Above Ground: 3
Bedrooms Below Ground: 0
Dimensions: —
Floor Type: Hardwood
Dimensions: —
Floor Type: Hardwood
Full Bathrooms: 2
Bathroom Amenities: Whirlpool
Bathroom in Basement: 1
Rooms: Office
Basement Description: Finished
Other Specifics
| 2 | |
| Concrete Perimeter | |
| Asphalt | |
| Deck, Patio, Porch | |
| — | |
| 102 X 296 | |
| — | |
| None | |
| Bar-Wet, Hardwood Floors, Heated Floors, In-Law Arrangement | |
| Range, Microwave, Dishwasher, Refrigerator, Bar Fridge, Washer, Dryer, Stainless Steel Appliance(s) | |
| Not in DB | |
| — | |
| — | |
| — | |
| — |
Tax History
| Year | Property Taxes |
|---|---|
| 2018 | $5,381 |
Contact Agent
Nearby Similar Homes
Nearby Sold Comparables
Contact Agent
Listing Provided By
@properties







