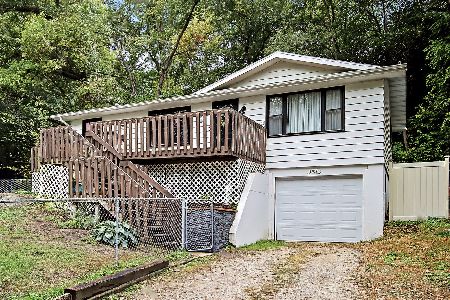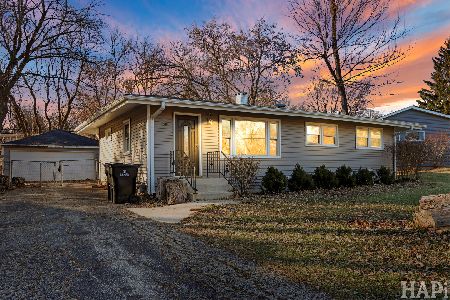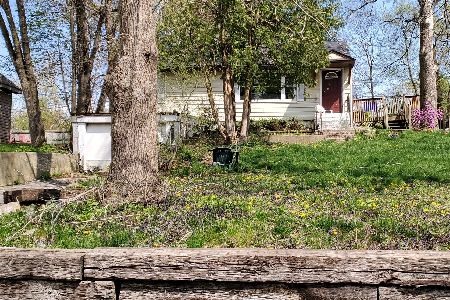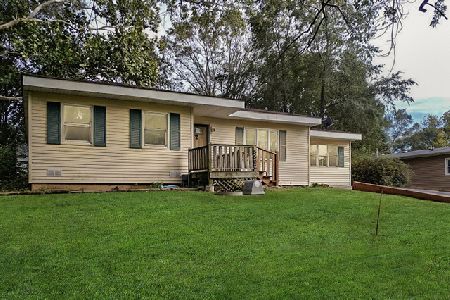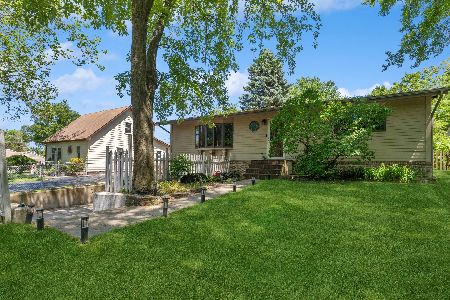410 Ringwood Road, Mchenry, Illinois 60051
$146,250
|
Sold
|
|
| Status: | Closed |
| Sqft: | 1,572 |
| Cost/Sqft: | $95 |
| Beds: | 4 |
| Baths: | 3 |
| Year Built: | 1954 |
| Property Taxes: | $3,144 |
| Days On Market: | 3410 |
| Lot Size: | 0,36 |
Description
Great ranch home. Nice room sizes. Master suite off Kitchen with private bath, dining area and sitting area make a great open space. 4 bedrooms on main level, one currently being used as laundry area. (Second laundry hook up in basement) Sliders to large deck with screen house, and partially fenced yard. Two driveways, Two decks, Two storage sheds, large side yard and Lower level finished for entertaining OR would make a great in-law arrangement. 2nd kitchen and a room that could be used as a bedroom.
Property Specifics
| Single Family | |
| — | |
| Ranch | |
| 1954 | |
| Full,Walkout | |
| RANCH | |
| No | |
| 0.36 |
| Mc Henry | |
| Pistakee Highlands | |
| 0 / Not Applicable | |
| None | |
| Private | |
| Septic-Private | |
| 09345030 | |
| 1005402016 |
Nearby Schools
| NAME: | DISTRICT: | DISTANCE: | |
|---|---|---|---|
|
Grade School
Johnsburg Elementary School |
12 | — | |
|
Middle School
Johnsburg Junior High School |
12 | Not in DB | |
|
High School
Johnsburg High School |
12 | Not in DB | |
Property History
| DATE: | EVENT: | PRICE: | SOURCE: |
|---|---|---|---|
| 7 Apr, 2017 | Sold | $146,250 | MRED MLS |
| 22 Feb, 2017 | Under contract | $150,000 | MRED MLS |
| 16 Sep, 2016 | Listed for sale | $150,000 | MRED MLS |
Room Specifics
Total Bedrooms: 4
Bedrooms Above Ground: 4
Bedrooms Below Ground: 0
Dimensions: —
Floor Type: Wood Laminate
Dimensions: —
Floor Type: Wood Laminate
Dimensions: —
Floor Type: Wood Laminate
Full Bathrooms: 3
Bathroom Amenities: —
Bathroom in Basement: 1
Rooms: Office,Sitting Room,Kitchen
Basement Description: Finished
Other Specifics
| — | |
| Concrete Perimeter | |
| Concrete,Gravel | |
| Deck | |
| Fenced Yard,Irregular Lot | |
| 178X32X125X158 | |
| Unfinished | |
| None | |
| Wood Laminate Floors, First Floor Bedroom, In-Law Arrangement, First Floor Laundry, First Floor Full Bath | |
| Range, Refrigerator, Washer, Dryer | |
| Not in DB | |
| — | |
| — | |
| — | |
| — |
Tax History
| Year | Property Taxes |
|---|---|
| 2017 | $3,144 |
Contact Agent
Nearby Similar Homes
Nearby Sold Comparables
Contact Agent
Listing Provided By
RE/MAX Advantage Realty


