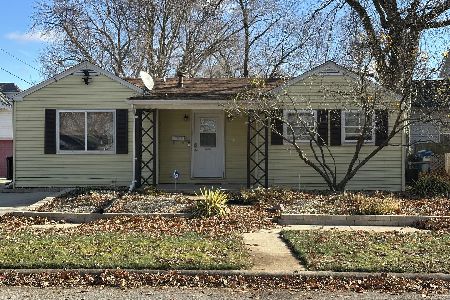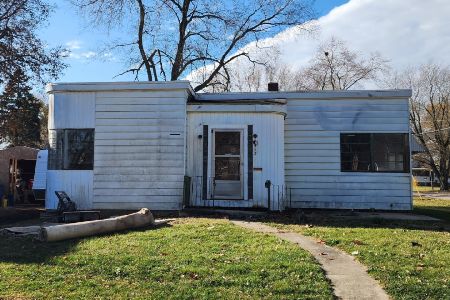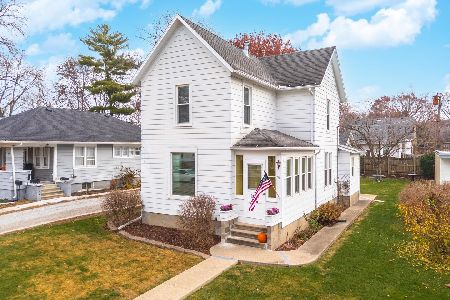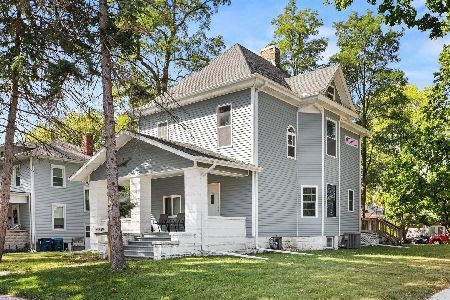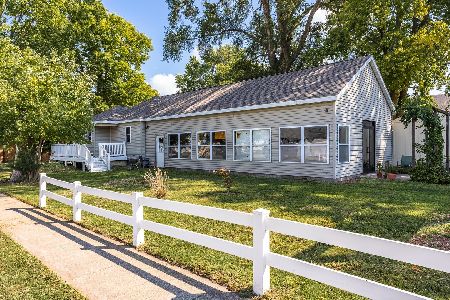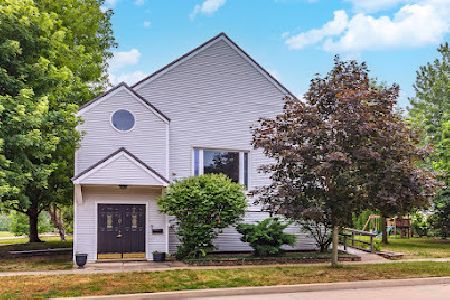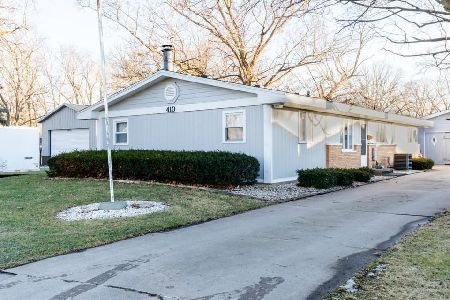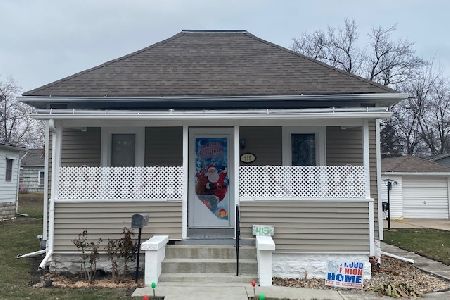410 Sherman, Pontiac, Illinois 61764
$86,000
|
Sold
|
|
| Status: | Closed |
| Sqft: | 1,859 |
| Cost/Sqft: | $54 |
| Beds: | 3 |
| Baths: | 2 |
| Year Built: | 1960 |
| Property Taxes: | $2,685 |
| Days On Market: | 5528 |
| Lot Size: | 0,33 |
Description
Nice home in move-in condition and not located in the flood plane. Open floor plan with 3 bedrooms (hardwood floors) and 2 baths. 3rd bedroom currently has laundry hook-up. New roof, boiler and water heater. Newer kitchen floor. Nice 14 x 24 deck in the rear of the house and a concrete patio near the front door. Carport cover next to kitchen door and 2 car detached garage with wood burner for heat. Beautiful wood burning fireplace. Priced to sell.
Property Specifics
| Single Family | |
| — | |
| Ranch | |
| 1960 | |
| — | |
| — | |
| Yes | |
| 0.33 |
| Livingston | |
| — | |
| 0 / — | |
| — | |
| Public | |
| Public Sewer | |
| 10288197 | |
| 151522214005&006 |
Nearby Schools
| NAME: | DISTRICT: | DISTANCE: | |
|---|---|---|---|
|
Middle School
Pontiac Junior High School |
429 | Not in DB | |
|
High School
Pontiac Township High School |
90 | Not in DB | |
Property History
| DATE: | EVENT: | PRICE: | SOURCE: |
|---|---|---|---|
| 17 Apr, 2011 | Sold | $86,000 | MRED MLS |
| 17 Apr, 2011 | Under contract | $100,000 | MRED MLS |
| 1 Dec, 2010 | Listed for sale | $100,000 | MRED MLS |
| 11 May, 2021 | Sold | $110,000 | MRED MLS |
| 31 Mar, 2021 | Under contract | $117,500 | MRED MLS |
| 26 Jan, 2021 | Listed for sale | $117,500 | MRED MLS |
Room Specifics
Total Bedrooms: 3
Bedrooms Above Ground: 3
Bedrooms Below Ground: 0
Dimensions: —
Floor Type: Hardwood
Dimensions: —
Floor Type: Carpet
Full Bathrooms: 2
Bathroom Amenities: —
Bathroom in Basement: —
Rooms: —
Basement Description: Crawl
Other Specifics
| 2.5 | |
| — | |
| Concrete | |
| Deck, Patio | |
| — | |
| 120 X 120 | |
| — | |
| — | |
| Hardwood Floors | |
| Range, Range Hood, Trash Compactor | |
| Not in DB | |
| — | |
| — | |
| — | |
| Wood Burning |
Tax History
| Year | Property Taxes |
|---|---|
| 2011 | $2,685 |
| 2021 | $2,699 |
Contact Agent
Nearby Similar Homes
Nearby Sold Comparables
Contact Agent
Listing Provided By
Lyons Sullivan Realty, Inc.

