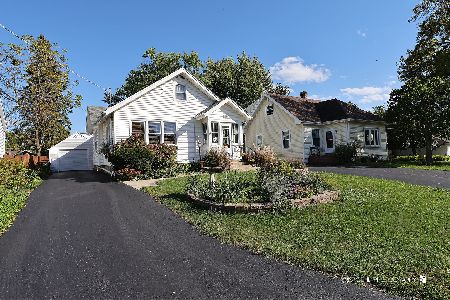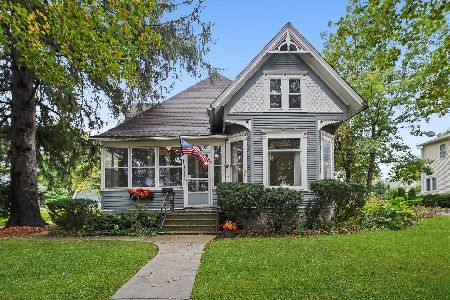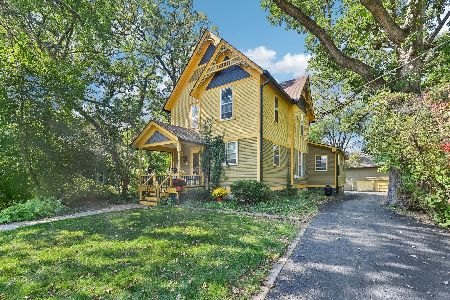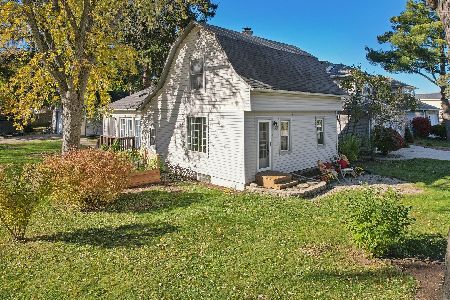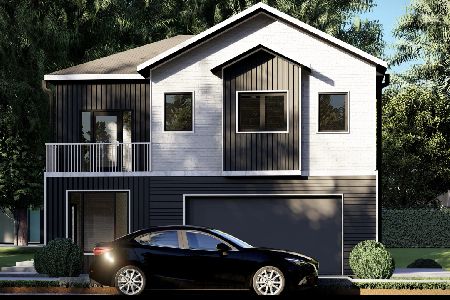410 Slusser Street, Grayslake, Illinois 60030
$220,000
|
Sold
|
|
| Status: | Closed |
| Sqft: | 888 |
| Cost/Sqft: | $248 |
| Beds: | 3 |
| Baths: | 2 |
| Year Built: | 1953 |
| Property Taxes: | $6,717 |
| Days On Market: | 1472 |
| Lot Size: | 0,30 |
Description
Enjoy the convenience of one-level living in this 3-BEDROOM, 2-BATH RANCH style home! Featuring HARDWOOD FLOORS on the main level. The large living room opens to dining area. Kitchen updated with BRAND NEW STAINLESS STEEL APPLIANCES (New 8/2021) and BRAND NEW FLOORING (New 8/2021). First floor bonus room/sun room with tile flooring and a cathedral ceiling could be used for home office, studio or playroom. Hardwood floors in bedrooms. Lower level family room with a corner BRICK FIREPLACE and 2nd full bath. Additional storage space and laundry downstairs. FENCED YARD is almost 1/3 ACRE at 0.296 in size, professionally landscaped. Attached 1.5 car garage with extra parking in side driveway. Updates and improvements include: Roof updated 2011. Furnace & central air updated 2011. Interior paint 2018. Bathroom remodel 2011. Hot water heater 2016. Great location CLOSE to DOWNTOWN GRAYSLAKE shops, restaurants and local events. ONE BLOCK to METRA TRAIN station for your work commute. Nearby parks and schools. Located in Grayslake grade school district 46 and Grayslake Central high school district 127. View the 3D VIRTUAL TOUR to preview the home easily.
Property Specifics
| Single Family | |
| — | |
| Ranch | |
| 1953 | |
| Full | |
| — | |
| No | |
| 0.3 |
| Lake | |
| Lake Vista | |
| 0 / Not Applicable | |
| None | |
| Public | |
| Public Sewer | |
| 11265882 | |
| 06353010070000 |
Nearby Schools
| NAME: | DISTRICT: | DISTANCE: | |
|---|---|---|---|
|
Grade School
Prairieview School |
46 | — | |
|
Middle School
Grayslake Middle School |
46 | Not in DB | |
|
High School
Grayslake Central High School |
127 | Not in DB | |
Property History
| DATE: | EVENT: | PRICE: | SOURCE: |
|---|---|---|---|
| 15 Sep, 2011 | Sold | $97,000 | MRED MLS |
| 12 Sep, 2011 | Under contract | $99,900 | MRED MLS |
| — | Last price change | $109,900 | MRED MLS |
| 26 May, 2011 | Listed for sale | $129,900 | MRED MLS |
| 24 Jan, 2022 | Sold | $220,000 | MRED MLS |
| 16 Dec, 2021 | Under contract | $219,999 | MRED MLS |
| — | Last price change | $224,000 | MRED MLS |
| 8 Nov, 2021 | Listed for sale | $224,000 | MRED MLS |

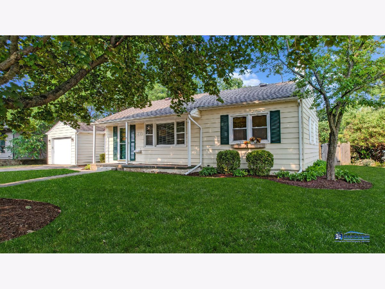
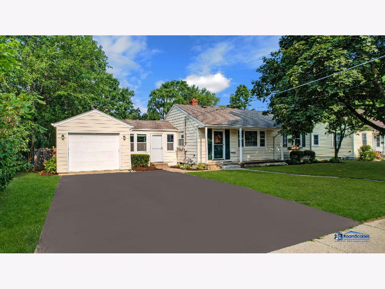
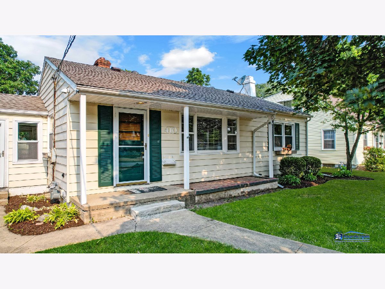
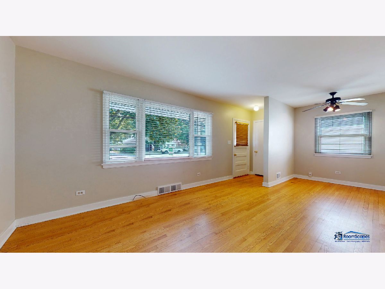
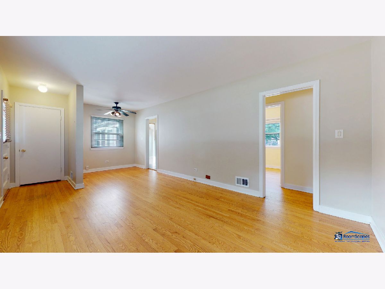
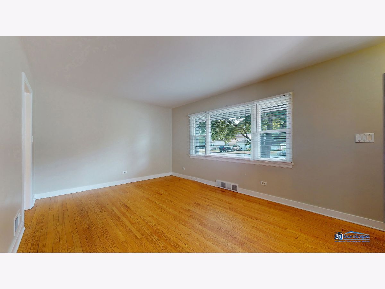
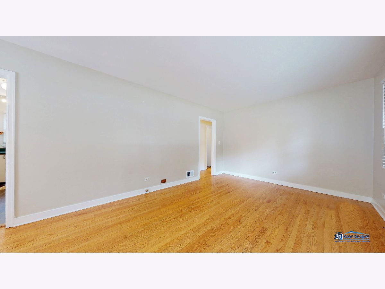

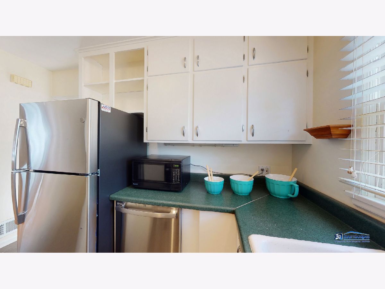
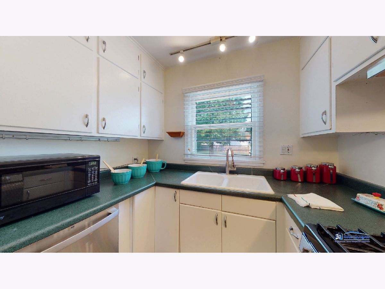
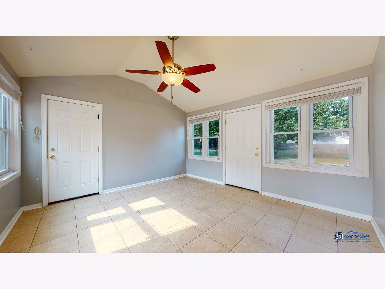
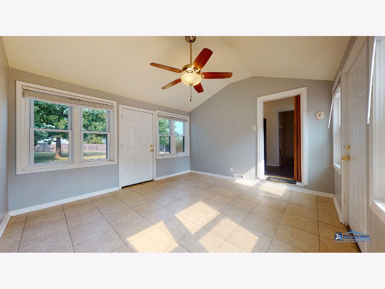
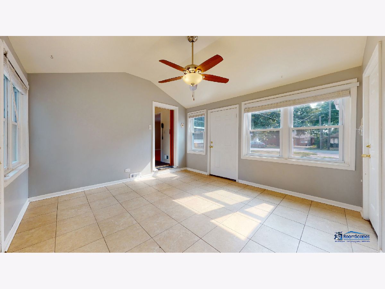
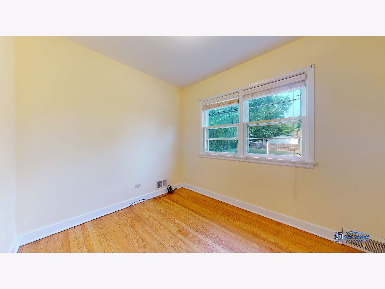
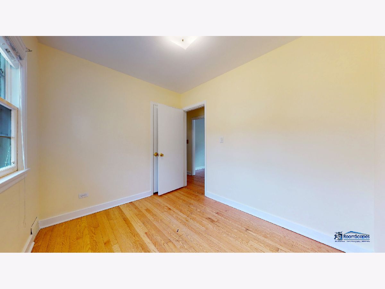
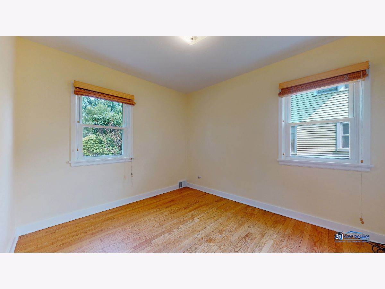
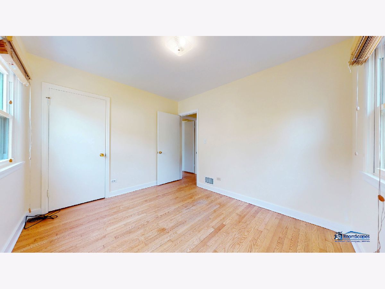
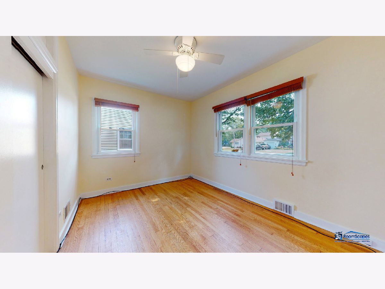
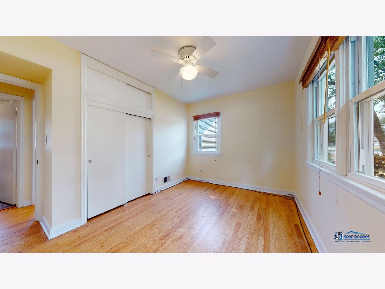
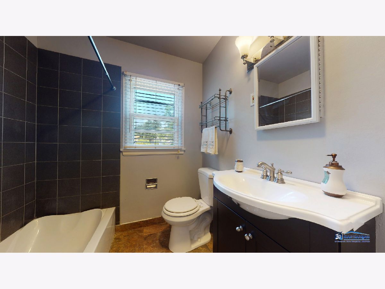

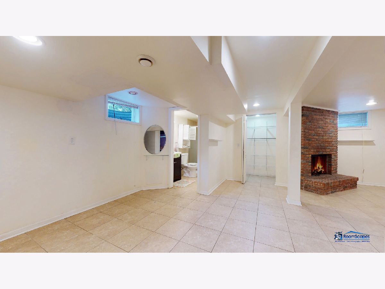
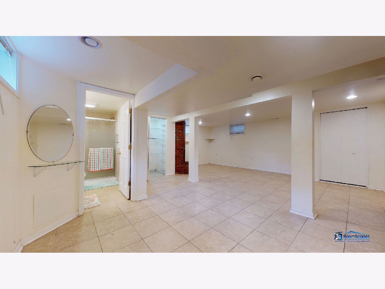

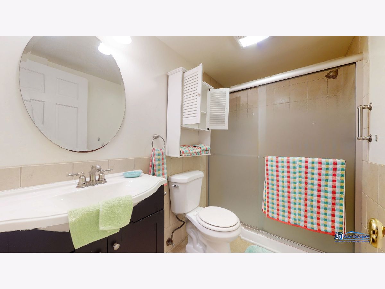
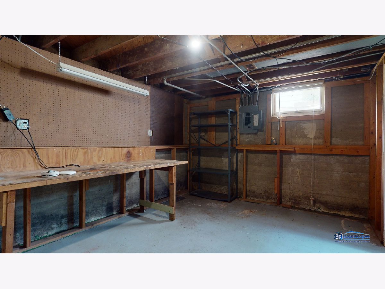
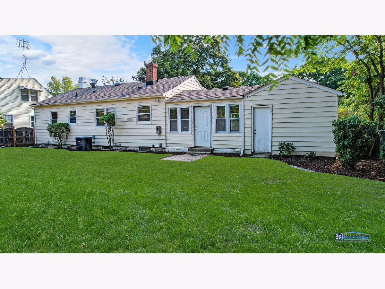
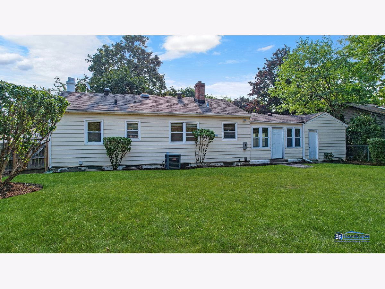
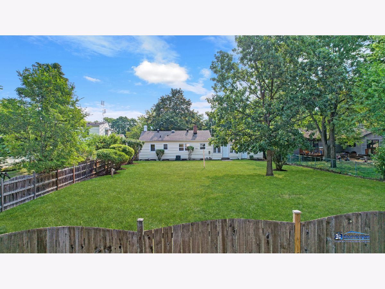
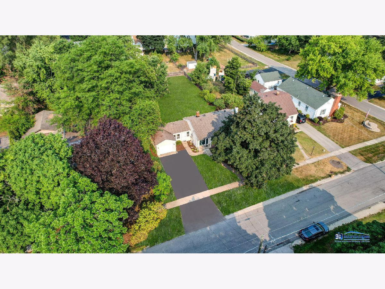
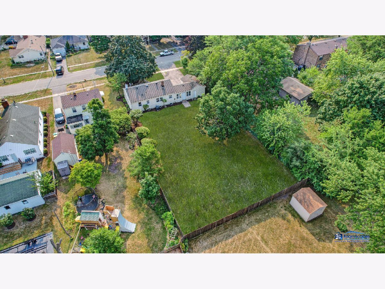

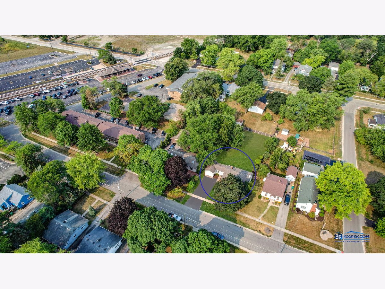
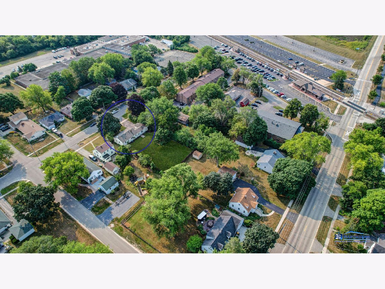
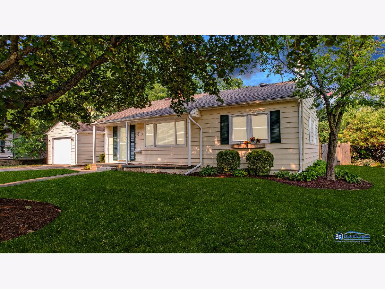
Room Specifics
Total Bedrooms: 3
Bedrooms Above Ground: 3
Bedrooms Below Ground: 0
Dimensions: —
Floor Type: Hardwood
Dimensions: —
Floor Type: Hardwood
Full Bathrooms: 2
Bathroom Amenities: —
Bathroom in Basement: 1
Rooms: Heated Sun Room
Basement Description: Finished
Other Specifics
| 1 | |
| Concrete Perimeter | |
| Asphalt | |
| Patio | |
| Fenced Yard,Landscaped | |
| 12898 | |
| — | |
| None | |
| Hardwood Floors, First Floor Bedroom, First Floor Full Bath | |
| Range, Microwave, Dishwasher, Refrigerator, Stainless Steel Appliance(s) | |
| Not in DB | |
| Park, Sidewalks | |
| — | |
| — | |
| Wood Burning |
Tax History
| Year | Property Taxes |
|---|---|
| 2011 | $6,341 |
| 2022 | $6,717 |
Contact Agent
Nearby Similar Homes
Contact Agent
Listing Provided By
Better Homes and Gardens Real Estate Star Homes


